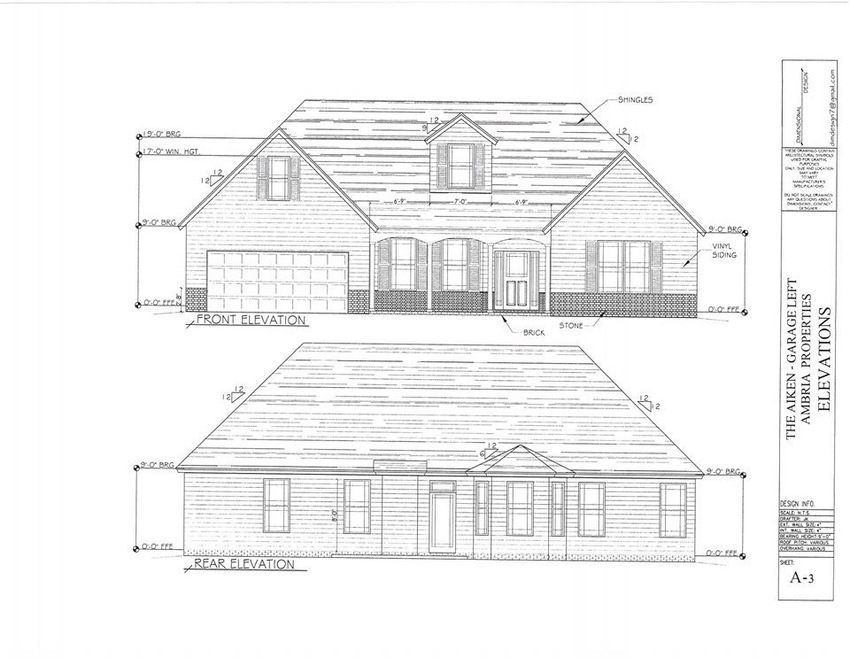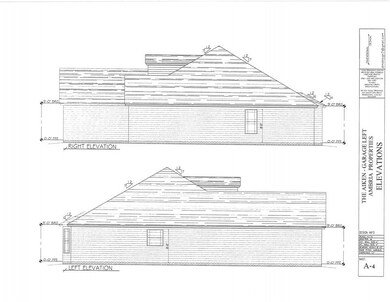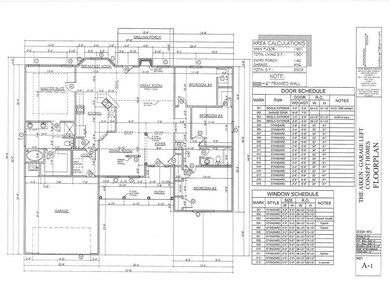
112 Toliver Ln Unit Lot 7 Anderson, SC 29626
Estimated Value: $346,651 - $381,000
Highlights
- 1.38 Acre Lot
- Wooded Lot
- Cathedral Ceiling
- McLees Elementary School Rated A-
- Traditional Architecture
- No HOA
About This Home
As of June 2017USDA AREA 100% FINANCING As you enter this Aiken plan home you will notice it is a very spacious 1901 SF and very open. From its high vaulted ceiling in the great room to the adorable breakfast nook area for you grab a bite before you head out to the office this plan is full of “little extras.” You will enjoy the large master suite with the large walk in closets and the optional tray ceiling. With 3 additional bedrooms this 4 bedroom 2 bathroom plan is sure to be loved for years. The outside of this home has curb appeal also with optional dormer. With the high peak roof and covered entry with optional stone front you will love all of the seasons in this Aiken plan home.
Last Agent to Sell the Property
Western Upstate Keller William License #10541 Listed on: 11/03/2016
Home Details
Home Type
- Single Family
Est. Annual Taxes
- $1,102
Year Built
- 2017
Lot Details
- 1.38 Acre Lot
- Cul-De-Sac
- Sloped Lot
- Wooded Lot
Parking
- 2 Car Attached Garage
- Garage Door Opener
- Driveway
Home Design
- Traditional Architecture
- Vinyl Siding
Interior Spaces
- 1,901 Sq Ft Home
- 1-Story Property
- Smooth Ceilings
- Cathedral Ceiling
- Ceiling Fan
- Insulated Windows
- Tilt-In Windows
- French Doors
- Crawl Space
- Pull Down Stairs to Attic
- Laundry Room
Kitchen
- Breakfast Room
- Dishwasher
- Laminate Countertops
- Disposal
Flooring
- Carpet
- Vinyl
Bedrooms and Bathrooms
- 4 Bedrooms
- Primary bedroom located on second floor
- Walk-In Closet
- Bathroom on Main Level
- 2 Full Bathrooms
- Dual Sinks
- Bathtub
- Garden Bath
- Separate Shower
Outdoor Features
- Patio
- Front Porch
Schools
- Mclees Elementary School
- Robert Anderson Middle School
- Westside High School
Utilities
- Cooling Available
- Heating Available
- Septic Tank
Additional Features
- Low Threshold Shower
- Outside City Limits
Community Details
- No Home Owners Association
- Oakgrovefarmmdw Subdivision
Listing and Financial Details
- Tax Lot 7
- Assessor Parcel Number 070-05-01-007
Ownership History
Purchase Details
Home Financials for this Owner
Home Financials are based on the most recent Mortgage that was taken out on this home.Purchase Details
Purchase Details
Similar Homes in Anderson, SC
Home Values in the Area
Average Home Value in this Area
Purchase History
| Date | Buyer | Sale Price | Title Company |
|---|---|---|---|
| Mayfield John R | $198,837 | None Available | |
| Ambria Properties Llc | $25,500 | None Available | |
| D & H Development Co | $73,260 | None Available |
Mortgage History
| Date | Status | Borrower | Loan Amount |
|---|---|---|---|
| Open | Mayfield John R | $174,999 | |
| Closed | Mayfield John R | $149,100 |
Property History
| Date | Event | Price | Change | Sq Ft Price |
|---|---|---|---|---|
| 06/29/2017 06/29/17 | Sold | $198,837 | +7.6% | $105 / Sq Ft |
| 11/17/2016 11/17/16 | Pending | -- | -- | -- |
| 11/03/2016 11/03/16 | For Sale | $184,777 | -- | $97 / Sq Ft |
Tax History Compared to Growth
Tax History
| Year | Tax Paid | Tax Assessment Tax Assessment Total Assessment is a certain percentage of the fair market value that is determined by local assessors to be the total taxable value of land and additions on the property. | Land | Improvement |
|---|---|---|---|---|
| 2024 | $1,102 | $9,140 | $600 | $8,540 |
| 2023 | $1,102 | $9,140 | $600 | $8,540 |
| 2022 | $1,071 | $9,140 | $600 | $8,540 |
| 2021 | $967 | $7,850 | $600 | $7,250 |
| 2020 | $957 | $7,850 | $600 | $7,250 |
| 2019 | $957 | $7,850 | $600 | $7,250 |
| 2018 | $974 | $7,850 | $600 | $7,250 |
| 2017 | -- | $900 | $900 | $0 |
| 2016 | $335 | $1,080 | $1,080 | $0 |
| 2015 | $338 | $1,080 | $1,080 | $0 |
| 2014 | $333 | $1,080 | $1,080 | $0 |
Agents Affiliated with this Home
-
Beverly Harper
B
Seller's Agent in 2017
Beverly Harper
Western Upstate Keller William
5 in this area
8 Total Sales
-
Amanda Setzer

Buyer's Agent in 2017
Amanda Setzer
Reserve Real Estate Group
(864) 940-1971
12 in this area
40 Total Sales
Map
Source: Western Upstate Multiple Listing Service
MLS Number: 20181985
APN: 070-05-01-007
- 385 New Hope Rd
- 616 New Hope Rd
- 219 Meadowood Dr
- 1002 Dickerson Rd
- 103 Mar Mac Rd
- 304 Mar Mac Rd
- 104 Garrett Maxwell Rd
- 1014 Stoneham Cir
- 1007 Stoneham Cir
- 655 Mcclure Rd
- 1001 Farmington Rd
- 4123 Old Portman Rd
- 4082 Old Portman Rd
- LTS C+1 Scarborough Rd
- 107 Grayson Ct
- 144 Old Asbury Rd
- 202 S 187 Hwy
- 103 Canna Lily Ln
- 208 Silver Lane Cir
- 424 Shore Line Dr
- 112 Toliver Ln
- 112 Toliver Ln Unit Lot 7
- 111 Toliver Ln
- 111 Toliver Ln Unit Lot 8
- 110 Toliver Ln
- 109 Toliver Ln
- 107 Toliver Ln
- 104 Toliver Ln
- Lot 8 Toliver Ln
- Lot 7 Toliver Ln
- 102 Toliver Ln
- 103 Toliver Ln Unit LOT 12 OAK GROVE FAR
- 103 Toliver Ln
- 100 Toliver Ln
- 627 Nursery Ln
- 631 Nursery Ln
- 630 Country Meadows
- 0 Country Meadows Unit 20181959
- Lot 7 Country Meadows
- 619 Nursery Ln


