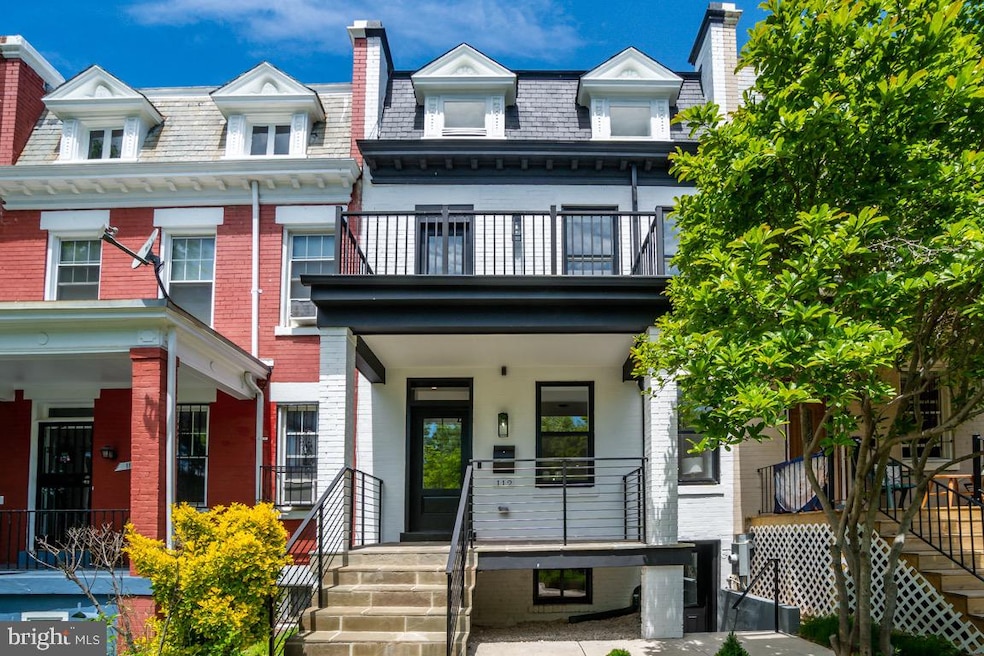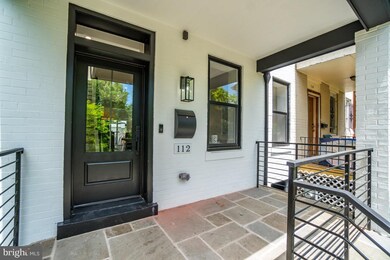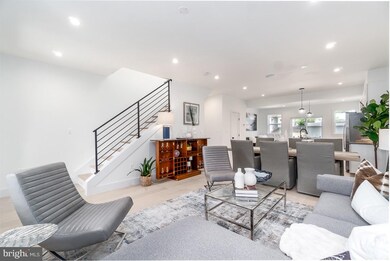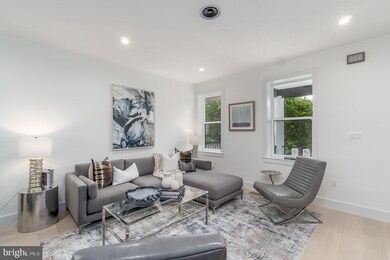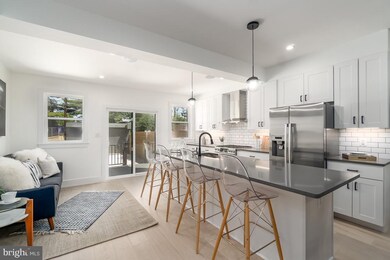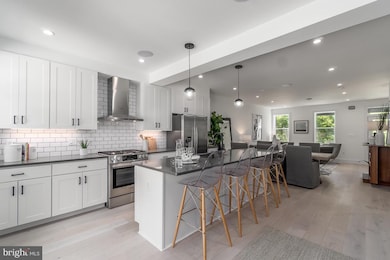
112 V St NE Washington, DC 20002
Edgewood NeighborhoodHighlights
- Gourmet Kitchen
- Federal Architecture
- No HOA
- Open Floorplan
- Wood Flooring
- Stainless Steel Appliances
About This Home
As of June 2020Looking for more space? Check out this COMPLETELY RENOVATED ROWHOUSE with PARKING in Eckington! This 4BR/3.5BA home has beautiful curb appeal with a perfectly landscaped front lawn, welcoming front porch, and Ring doorbell. Inside, enjoy the spacious open floor plan with stunning natural light, wide-plank hardwood floors, and recessed lighting throughout. Built with entertaining in mind, you'll love the built-in audio system, wired internet access throughout, powder room on the main level, and gourmet kitchen featuring new Bosch stainless appliances, quartz countertops, gas range, and large kitchen island. Off the kitchen, enjoy the sizable backyard with a private deck, secured rollup door, PARKING FOR TWO CARS, and 240 V electric car hookup ready. Upstairs, sit back and relax in your south-facing master bedroom suite complete with vaulted ceilings and a spa-like en-suite bathroom with a skylight, double vanity, and large glass walk-in shower. An added bonus is the private deck off the master bedroom suite with sweeping city views on this quiet one-way street! There's an additional two bedrooms and an updated full bathroom upstairs as well. The lower level of this home has great RENTAL POTENTIAL with its own kitchenette, bedroom, bathroom, laundry, and front and rear entrances. The location can't be beat - conveniently located close to several parks, transportation, and all the restaurants and amenities Ecklington, Bloomingdale, and Brookland have to offer!
Last Agent to Sell the Property
RLAH @properties License #0225205887 Listed on: 05/20/2020

Townhouse Details
Home Type
- Townhome
Est. Annual Taxes
- $1,208
Year Built
- Built in 1912 | Remodeled in 2020
Lot Details
- 2,000 Sq Ft Lot
- South Facing Home
Parking
- 2 Parking Spaces
Home Design
- Federal Architecture
- Brick Exterior Construction
- Cement Siding
Interior Spaces
- Property has 3 Levels
- Open Floorplan
- Skylights
- Recessed Lighting
- Dining Area
Kitchen
- Gourmet Kitchen
- Kitchenette
- Gas Oven or Range
- Built-In Range
- Range Hood
- Built-In Microwave
- Ice Maker
- Dishwasher
- Stainless Steel Appliances
- Kitchen Island
- Disposal
Flooring
- Wood
- Ceramic Tile
Bedrooms and Bathrooms
- En-Suite Bathroom
Laundry
- Laundry on upper level
- Stacked Washer and Dryer
Finished Basement
- English Basement
- Connecting Stairway
- Front and Rear Basement Entry
- Laundry in Basement
Eco-Friendly Details
- Energy-Efficient Appliances
Utilities
- Central Heating
- Vented Exhaust Fan
- Electric Water Heater
- Municipal Trash
Listing and Financial Details
- Tax Lot 35
- Assessor Parcel Number 3538//0035
Community Details
Overview
- No Home Owners Association
- Eckington Subdivision
Pet Policy
- Pets Allowed
Ownership History
Purchase Details
Home Financials for this Owner
Home Financials are based on the most recent Mortgage that was taken out on this home.Purchase Details
Home Financials for this Owner
Home Financials are based on the most recent Mortgage that was taken out on this home.Similar Homes in Washington, DC
Home Values in the Area
Average Home Value in this Area
Purchase History
| Date | Type | Sale Price | Title Company |
|---|---|---|---|
| Special Warranty Deed | $1,089,000 | Allied Title & Escrow Llc | |
| Special Warranty Deed | $555,000 | Rgs Title Llc |
Mortgage History
| Date | Status | Loan Amount | Loan Type |
|---|---|---|---|
| Previous Owner | $730,000 | Commercial |
Property History
| Date | Event | Price | Change | Sq Ft Price |
|---|---|---|---|---|
| 06/30/2025 06/30/25 | For Sale | -- | -- | -- |
| 06/05/2020 06/05/20 | Sold | $1,089,000 | 0.0% | $473 / Sq Ft |
| 05/20/2020 05/20/20 | For Sale | $1,089,000 | +96.2% | $473 / Sq Ft |
| 05/23/2019 05/23/19 | Sold | $555,000 | +0.9% | $286 / Sq Ft |
| 03/28/2019 03/28/19 | Pending | -- | -- | -- |
| 03/20/2019 03/20/19 | For Sale | $550,000 | -- | $283 / Sq Ft |
Tax History Compared to Growth
Tax History
| Year | Tax Paid | Tax Assessment Tax Assessment Total Assessment is a certain percentage of the fair market value that is determined by local assessors to be the total taxable value of land and additions on the property. | Land | Improvement |
|---|---|---|---|---|
| 2024 | $9,160 | $1,077,700 | $375,280 | $702,420 |
| 2023 | $8,849 | $1,041,100 | $362,920 | $678,180 |
| 2022 | $8,375 | $985,290 | $333,700 | $651,590 |
| 2021 | $8,617 | $1,013,730 | $328,760 | $684,970 |
| 2020 | $4,424 | $520,460 | $316,920 | $203,540 |
| 2019 | $1,208 | $509,770 | $305,640 | $204,130 |
| 2018 | $1,157 | $479,180 | $0 | $0 |
| 2017 | $1,055 | $442,990 | $0 | $0 |
| 2016 | $962 | $412,420 | $0 | $0 |
| 2015 | $876 | $380,850 | $0 | $0 |
| 2014 | $801 | $308,940 | $0 | $0 |
Agents Affiliated with this Home
-
N
Nancy Robbins
-
David Treanor

Seller's Agent in 2020
David Treanor
Real Living at Home
(202) 256-0380
1 in this area
62 Total Sales
-
Matt Kahan

Buyer's Agent in 2020
Matt Kahan
Compass
(703) 915-9125
1 in this area
58 Total Sales
-
Helen Dodson

Seller's Agent in 2019
Helen Dodson
Compass
(202) 487-8070
20 Total Sales
-
Abel Gebremichael

Buyer's Agent in 2019
Abel Gebremichael
Keller Williams Capital Properties
(202) 301-3117
1 in this area
143 Total Sales
Map
Source: Bright MLS
MLS Number: DCDC467856
APN: 3538-0035
- 141 V St NE
- 113 U St NE Unit 1
- 166 Uhland Terrace NE
- 173 V St NE
- 1933 Lincoln Rd NE
- 2035 N Capitol St NE
- 2033 N Capitol St NE
- 26 Todd Place NE Unit 1
- 13 Rhode Island Ave NE
- 2116 N Capitol St NW
- 205 V St NE
- 2029 REAR NE 2nd NE
- 2032 N Capitol St NW
- 27 Todd Place NE
- 15 Todd Place NE
- 6 Adams St NW Unit 2
- 43 T St NE
- 234 V St NE
- 1940 3rd St NE Unit 9
- 15 T St NE
