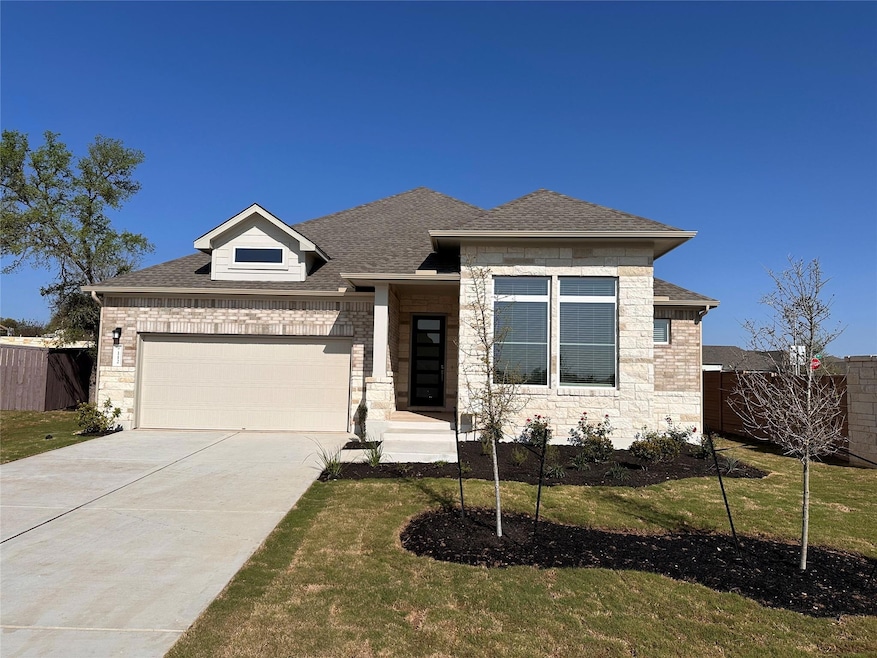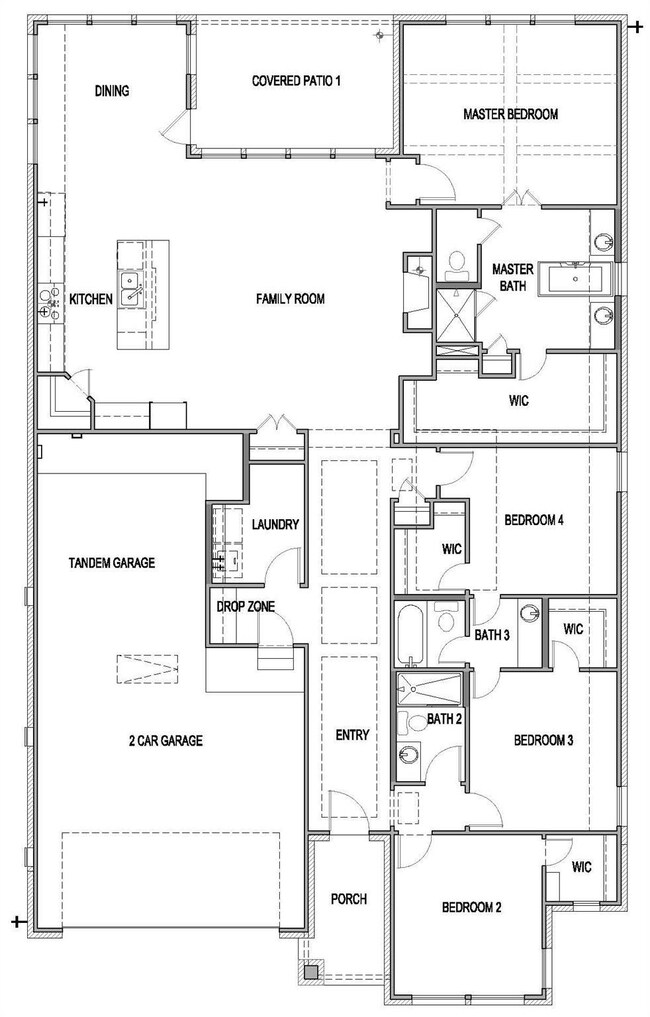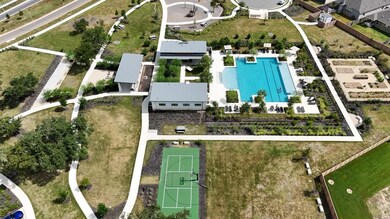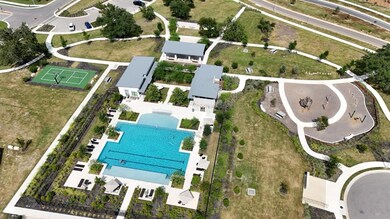
Estimated payment $3,223/month
Highlights
- Open Floorplan
- Clubhouse
- Corner Lot
- R C Barton Middle School Rated A-
- Planned Social Activities
- Community Pool
About This Home
Meet the new Elgin plan and be greeted with an impressive modern exterior. This home offers 2,284 sq ft of living space with 4 bedrooms and 3 bathrooms and a 3-car tandem garage. Upon entering you are greeted with an extended entry with 11’ ceilings and 10’ ceiling throughout the rest of the home. This beautiful property offers a 3-car tandem garage and is located on a homesite with no one behind you. Step inside and be captivated by the inviting ambiance, highlighted by a cozy fireplace that sets the perfect tone for relaxation. The home features a very open concept living room, large kitchen with island and is perfect for entertaining. The master suite is a retreat unto itself, complete with vaulted ceilings, the master bath offering a stand-alone tub and a stunning mud set shower. This home is a must see and could be your next home sweet home.
Last Listed By
RGS Realty LLC Brokerage Phone: (512) 784-0221 License #0448168 Listed on: 12/18/2024
Home Details
Home Type
- Single Family
Year Built
- Built in 2025 | Under Construction
Lot Details
- 8,712 Sq Ft Lot
- Cul-De-Sac
- Southeast Facing Home
- Gated Home
- Masonry wall
- Stone Wall
- Privacy Fence
- Wood Fence
- Landscaped
- Corner Lot
- Sprinkler System
- Dense Growth Of Small Trees
- Back Yard Fenced and Front Yard
HOA Fees
- $70 Monthly HOA Fees
Parking
- 3 Car Attached Garage
- Front Facing Garage
- Tandem Parking
- Multiple Garage Doors
- Garage Door Opener
- Driveway
Home Design
- Brick Exterior Construction
- Slab Foundation
- Blown-In Insulation
- Low VOC Insulation
- Composition Roof
- Masonry Siding
- Cement Siding
- Stone Siding
- HardiePlank Type
- Radiant Barrier
Interior Spaces
- 2,284 Sq Ft Home
- 1-Story Property
- Open Floorplan
- Wired For Data
- Beamed Ceilings
- Coffered Ceiling
- Ceiling Fan
- Recessed Lighting
- Chandelier
- Gas Fireplace
- Double Pane Windows
- Vinyl Clad Windows
- Window Screens
- Family Room with Fireplace
- Dining Room
- Storage
Kitchen
- Open to Family Room
- Breakfast Bar
- Built-In Electric Oven
- Self-Cleaning Oven
- Gas Cooktop
- Range Hood
- Microwave
- Dishwasher
- Stainless Steel Appliances
- Kitchen Island
- Disposal
Flooring
- Carpet
- Tile
- Vinyl
Bedrooms and Bathrooms
- 4 Main Level Bedrooms
- Walk-In Closet
- 3 Full Bathrooms
- Double Vanity
- Soaking Tub
- Separate Shower
Home Security
- Home Security System
- Smart Thermostat
- Fire and Smoke Detector
- In Wall Pest System
Eco-Friendly Details
- Sustainability products and practices used to construct the property include see remarks
Outdoor Features
- Covered patio or porch
- Rain Gutters
Schools
- Jim Cullen Elementary School
- R C Barton Middle School
- Jack C Hays High School
Utilities
- Central Heating and Cooling System
- Vented Exhaust Fan
- Underground Utilities
- Municipal Utilities District for Water and Sewer
- Tankless Water Heater
- High Speed Internet
- Phone Available
Listing and Financial Details
- Assessor Parcel Number 112 Valor Loop
- Tax Block F
Community Details
Overview
- Association fees include common area maintenance
- Anthem Association
- Built by Scott Felder Homes
- Anthem Subdivision
Amenities
- Community Barbecue Grill
- Picnic Area
- Common Area
- Clubhouse
- Planned Social Activities
- Community Mailbox
Recreation
- Community Playground
- Community Pool
- Park
Map
Home Values in the Area
Average Home Value in this Area
Property History
| Date | Event | Price | Change | Sq Ft Price |
|---|---|---|---|---|
| 12/18/2024 12/18/24 | For Sale | $499,990 | -- | $219 / Sq Ft |
Similar Homes in Kyle, TX
Source: Unlock MLS (Austin Board of REALTORS®)
MLS Number: 2177213
- 165 Douglass Way
- 155 Douglass Way
- 247 Du Bois Ln
- 507 Tubman Dr
- 145 Constitution Way
- 157 Constitution Way
- 112 Valor Loop
- 155 Independence Dr
- 111 Old Glory Loop
- 209 Independence Dr
- 157 Monroe Dr
- 155 Bella Vista Cir
- 220 Washington Dr
- 415 Constitution Way
- 281 Independence Dr
- 317 Independence Dr
- 131 Courage Dr
- 461 Constitution Way
- 130 Spangle Way
- 866 Bella Vista Cir



