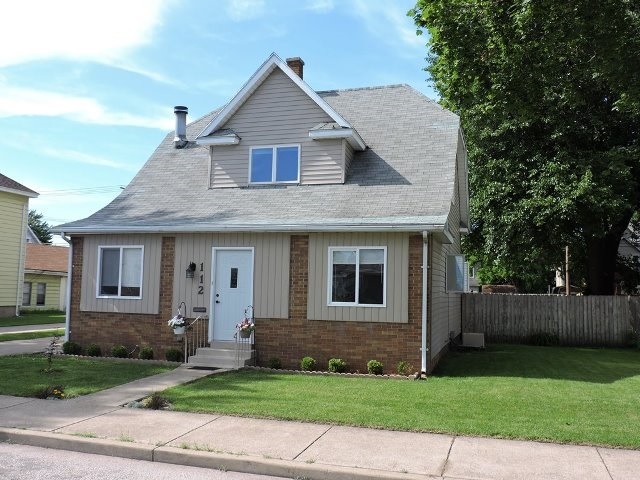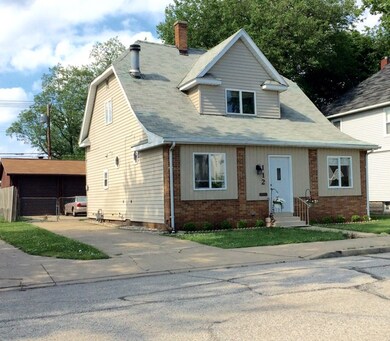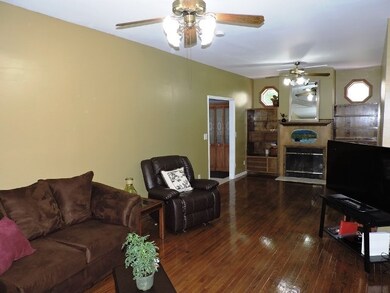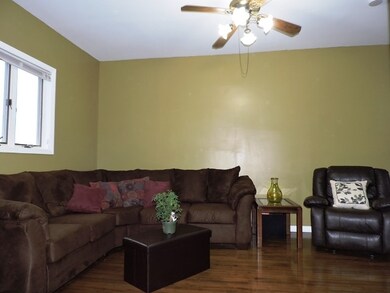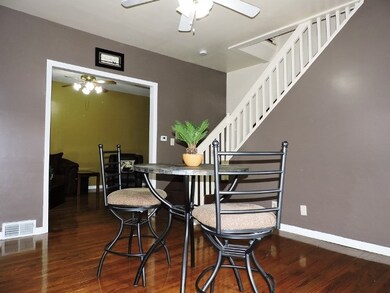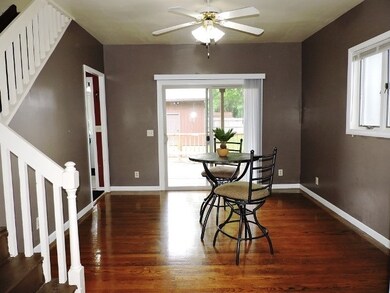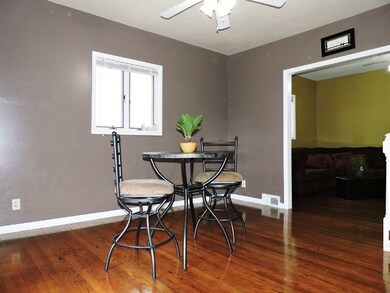
112 W 7th St Mishawaka, IN 46544
Estimated Value: $164,000 - $218,000
Highlights
- Traditional Architecture
- Whirlpool Bathtub
- Formal Dining Room
- Wood Flooring
- Utility Room in Garage
- 2 Car Detached Garage
About This Home
As of September 2015Home Sweet Home, Large foyer entry, built in bookcases, Nice updated hardwood floors, modern colors, dining room opens to partially covered deck, 3 bedrooms, 2 full baths, one which is masterbedroom, Plus office or den, good size walk in closets, newer carpet, Clean dry basement, plenty of storage. Full bath with jacuzzi tub on main floor, Kitchen overlooks fenced back yard, Huge garage easy access and is truly a mechanics dream come true, so much to offer!
Open Door Realty, Inc Listed on: 06/17/2015
Home Details
Home Type
- Single Family
Est. Annual Taxes
- $513
Year Built
- Built in 1900
Lot Details
- 6,843 Sq Ft Lot
- Lot Dimensions are 59x116
- Chain Link Fence
- Landscaped
- Level Lot
Parking
- 2 Car Detached Garage
- Garage Door Opener
Home Design
- Traditional Architecture
- Brick Exterior Construction
- Brick Foundation
- Asphalt Roof
- Vinyl Construction Material
Interior Spaces
- 2-Story Property
- Ceiling height of 9 feet or more
- Ceiling Fan
- Double Pane Windows
- Insulated Doors
- Entrance Foyer
- Living Room with Fireplace
- Formal Dining Room
- Utility Room in Garage
- Laminate Countertops
Flooring
- Wood
- Carpet
- Tile
- Vinyl
Bedrooms and Bathrooms
- 3 Bedrooms
- Walk-In Closet
- Whirlpool Bathtub
- Bathtub with Shower
- Separate Shower
Unfinished Basement
- Basement Fills Entire Space Under The House
- Sump Pump
- Block Basement Construction
Utilities
- Forced Air Heating and Cooling System
- Heating System Uses Gas
Additional Features
- Covered Deck
- Suburban Location
Listing and Financial Details
- Assessor Parcel Number 710916432012000023
Ownership History
Purchase Details
Purchase Details
Purchase Details
Home Financials for this Owner
Home Financials are based on the most recent Mortgage that was taken out on this home.Purchase Details
Home Financials for this Owner
Home Financials are based on the most recent Mortgage that was taken out on this home.Purchase Details
Home Financials for this Owner
Home Financials are based on the most recent Mortgage that was taken out on this home.Purchase Details
Purchase Details
Purchase Details
Home Financials for this Owner
Home Financials are based on the most recent Mortgage that was taken out on this home.Similar Homes in Mishawaka, IN
Home Values in the Area
Average Home Value in this Area
Purchase History
| Date | Buyer | Sale Price | Title Company |
|---|---|---|---|
| Maria Grise Living Trust | -- | None Listed On Document | |
| Grise Trust | -- | None Available | |
| Grise Maria J | -- | Fidelity National Title | |
| Sappington Casey S | -- | -- | |
| Bratton Lanny O | -- | -- | |
| Hud | -- | -- | |
| Jp Morgan Chase Bank | $103,507 | -- | |
| Paulat Vernia E | -- | Metropolitan Title In Llc |
Mortgage History
| Date | Status | Borrower | Loan Amount |
|---|---|---|---|
| Open | Maria Grise Living Trust | $97,600 | |
| Closed | Grise Trust | $97,600 | |
| Previous Owner | Grise Maria J | $90,333 | |
| Previous Owner | Sappington Casey S | $69,350 | |
| Previous Owner | Paulat Vernia E | $89,320 | |
| Previous Owner | Paulat Vernia E | $18,700 |
Property History
| Date | Event | Price | Change | Sq Ft Price |
|---|---|---|---|---|
| 09/15/2015 09/15/15 | Sold | $92,000 | -5.9% | $59 / Sq Ft |
| 07/26/2015 07/26/15 | Pending | -- | -- | -- |
| 06/17/2015 06/17/15 | For Sale | $97,777 | +33.9% | $62 / Sq Ft |
| 08/06/2014 08/06/14 | Sold | $73,000 | -8.6% | $47 / Sq Ft |
| 06/08/2014 06/08/14 | Pending | -- | -- | -- |
| 05/29/2014 05/29/14 | For Sale | $79,900 | +185.4% | $51 / Sq Ft |
| 01/29/2014 01/29/14 | Sold | $28,000 | -73.3% | $18 / Sq Ft |
| 11/14/2013 11/14/13 | Pending | -- | -- | -- |
| 09/03/2013 09/03/13 | For Sale | $104,900 | -- | $67 / Sq Ft |
Tax History Compared to Growth
Tax History
| Year | Tax Paid | Tax Assessment Tax Assessment Total Assessment is a certain percentage of the fair market value that is determined by local assessors to be the total taxable value of land and additions on the property. | Land | Improvement |
|---|---|---|---|---|
| 2024 | $952 | $149,400 | $22,300 | $127,100 |
| 2023 | $1,062 | $133,400 | $22,300 | $111,100 |
| 2022 | $1,062 | $133,400 | $22,300 | $111,100 |
| 2021 | $670 | $114,400 | $13,400 | $101,000 |
| 2020 | $355 | $102,400 | $12,000 | $90,400 |
| 2019 | $181 | $95,200 | $11,500 | $83,700 |
| 2018 | $48 | $89,900 | $10,800 | $79,100 |
| 2017 | $16 | $88,600 | $10,800 | $77,800 |
| 2016 | $23 | $88,900 | $10,800 | $78,100 |
| 2014 | $514 | $54,500 | $10,800 | $43,700 |
| 2013 | $1,524 | $106,300 | $10,800 | $95,500 |
Agents Affiliated with this Home
-
Tina Herman

Buyer's Agent in 2015
Tina Herman
Open Door Realty, Inc
(574) 220-7555
96 Total Sales
-
Jo Ann Bickel

Seller's Agent in 2014
Jo Ann Bickel
Milestone Realty, LLC
45 Total Sales
-
R
Seller's Agent in 2014
Ryan Scott
RE/MAX
Map
Source: Indiana Regional MLS
MLS Number: 201528513
APN: 71-09-16-432-012.000-023
