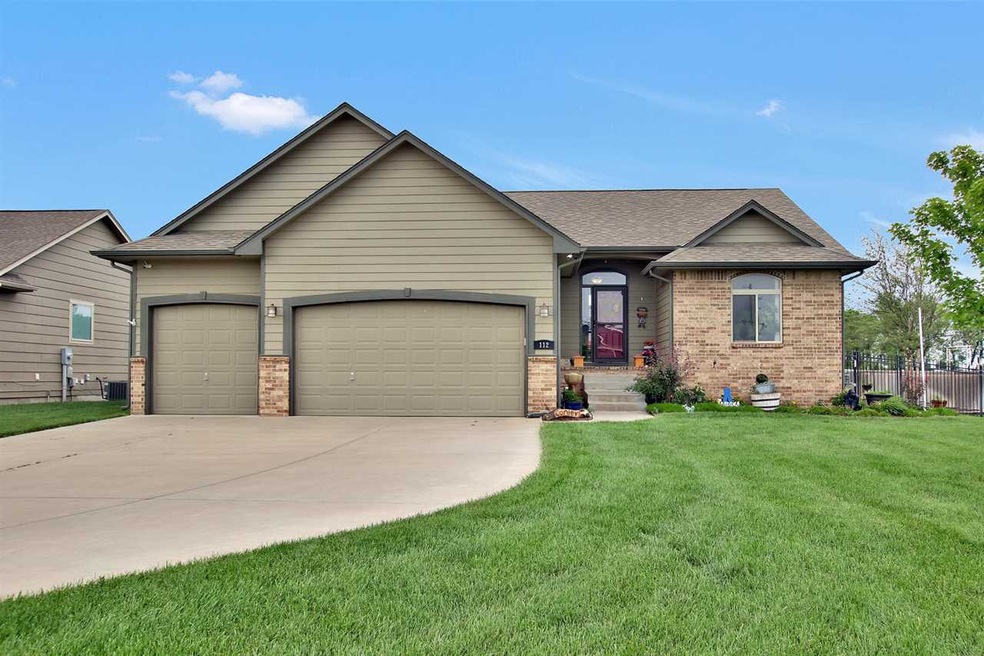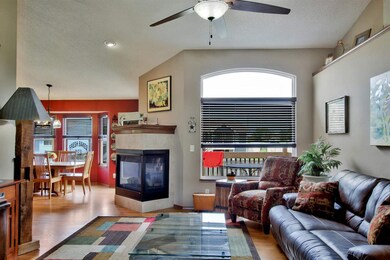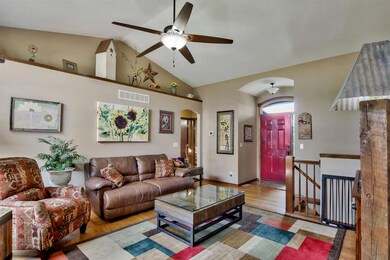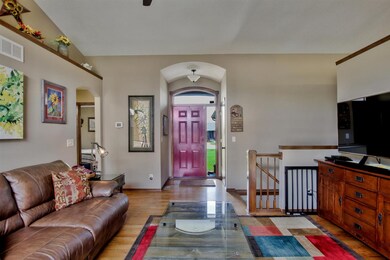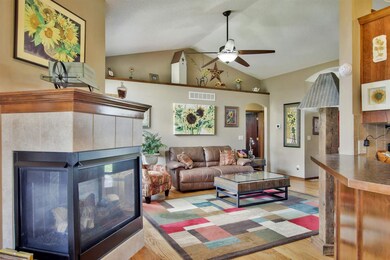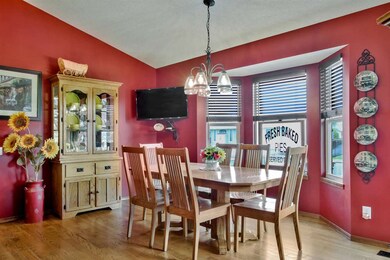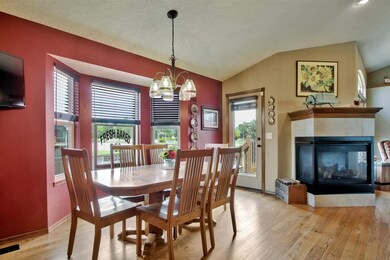
112 W Capstone Ct Andover, KS 67002
Highlights
- Community Lake
- Covered Deck
- Wood Flooring
- Robert M. Martin Elementary School Rated A
- Ranch Style House
- L-Shaped Dining Room
About This Home
As of July 2018Are you looking for a great home in Andover? A home with fabulous indoor space and terrific outdoor space? If so, look no further and get the moving truck ready! This terrific 5 bedroom home is located at the end of a cul-de-sac and is made to entertain. The main floor has a fabulous open floor plan with split bedrooms. Two large bedrooms on one side of the house and a huge master bedroom on the other. The master bath offers double sinks, a soaker tub, a shower and a walk in closet. The main floor also has a great kitchen with TONS of cabinet/counter space, a pantry, and an eating bar. You can have your meals in the dining area or out on the awesome deck - up to you! Head to the basement and you'll never want to leave...a fabulous rec room for movies, a game area and a perfect wet bar wait for you here. Two more large bedrooms and a bathroom finish the space out. Like hanging out outside? You'll LOVE this back yard with the terrific paver patio and fireplace, two raised beds (that are both connected to the sprinkler system) and another beautiful landscaped bed (currently boasting flowers and strawberries). You'll find a well, sprinkler system and a three car garage. All you need to do is move in.
Last Agent to Sell the Property
Reece Nichols South Central Kansas License #00045647 Listed on: 05/26/2018

Home Details
Home Type
- Single Family
Est. Annual Taxes
- $57
Year Built
- Built in 2008
Lot Details
- 0.36 Acre Lot
- Cul-De-Sac
- Wood Fence
- Irregular Lot
- Sprinkler System
Parking
- 3 Car Attached Garage
Home Design
- Ranch Style House
- Frame Construction
- Composition Roof
Interior Spaces
- Wet Bar
- Ceiling Fan
- Attached Fireplace Door
- Window Treatments
- Living Room with Fireplace
- L-Shaped Dining Room
- Game Room
- Wood Flooring
- Laundry on main level
Kitchen
- Breakfast Bar
- Electric Cooktop
- Range Hood
- Microwave
- Dishwasher
- Disposal
Bedrooms and Bathrooms
- 5 Bedrooms
- Walk-In Closet
- 3 Full Bathrooms
- Separate Shower in Primary Bathroom
Finished Basement
- Basement Fills Entire Space Under The House
- Bedroom in Basement
- Basement Storage
- Natural lighting in basement
Outdoor Features
- Covered Deck
- Patio
- Rain Gutters
Schools
- Martin Elementary School
- Andover Middle School
- Andover High School
Utilities
- Forced Air Heating and Cooling System
- Heating System Uses Gas
Listing and Financial Details
- Assessor Parcel Number 20015-303-06-0-40-01-034.00
Community Details
Overview
- Cornerstone Subdivision
- Community Lake
Recreation
- Community Pool
Ownership History
Purchase Details
Home Financials for this Owner
Home Financials are based on the most recent Mortgage that was taken out on this home.Purchase Details
Purchase Details
Similar Homes in Andover, KS
Home Values in the Area
Average Home Value in this Area
Purchase History
| Date | Type | Sale Price | Title Company |
|---|---|---|---|
| Warranty Deed | -- | Security 1St Title | |
| Warranty Deed | -- | -- | |
| Warranty Deed | -- | -- |
Mortgage History
| Date | Status | Loan Amount | Loan Type |
|---|---|---|---|
| Open | $184,000 | New Conventional | |
| Closed | $198,000 | New Conventional |
Property History
| Date | Event | Price | Change | Sq Ft Price |
|---|---|---|---|---|
| 07/20/2018 07/20/18 | Sold | -- | -- | -- |
| 06/08/2018 06/08/18 | Pending | -- | -- | -- |
| 05/26/2018 05/26/18 | For Sale | $247,500 | +3.3% | $92 / Sq Ft |
| 08/23/2016 08/23/16 | Sold | -- | -- | -- |
| 07/13/2016 07/13/16 | Pending | -- | -- | -- |
| 04/23/2016 04/23/16 | For Sale | $239,528 | -- | $89 / Sq Ft |
Tax History Compared to Growth
Tax History
| Year | Tax Paid | Tax Assessment Tax Assessment Total Assessment is a certain percentage of the fair market value that is determined by local assessors to be the total taxable value of land and additions on the property. | Land | Improvement |
|---|---|---|---|---|
| 2025 | $57 | $38,790 | $4,308 | $34,482 |
| 2024 | $57 | $38,237 | $3,827 | $34,410 |
| 2023 | $7,676 | $39,721 | $3,827 | $35,894 |
| 2022 | $7,638 | $33,040 | $3,041 | $29,999 |
| 2021 | $0 | $28,060 | $3,041 | $25,019 |
| 2020 | $6,967 | $28,463 | $3,041 | $25,422 |
| 2019 | $7,034 | $28,463 | $2,627 | $25,836 |
| 2018 | $6,600 | $26,059 | $2,627 | $23,432 |
| 2017 | $6,496 | $25,358 | $2,627 | $22,731 |
| 2014 | -- | $199,810 | $22,840 | $176,970 |
Agents Affiliated with this Home
-

Seller's Agent in 2018
Elizabeth Barker
Reece Nichols South Central Kansas
(316) 204-8575
5 in this area
69 Total Sales
-

Buyer's Agent in 2018
Amelia Sumerell
Coldwell Banker Plaza Real Estate
(316) 686-7121
33 in this area
413 Total Sales
-
C
Seller's Agent in 2016
Chonci Lekawa
RE/MAX Solutions
-
J
Buyer's Agent in 2016
Jody Dauffenbach
Select Homes
Map
Source: South Central Kansas MLS
MLS Number: 551814
APN: 303-06-0-40-01-034-00-0
- 207 W Capstone Ct
- 2340 N Lakeview Ct
- 312 W Boxthorn
- 324 W Boxthorn Dr
- 318 W Boxthorn Dr
- 336 W Boxthorn Dr
- 330 W Boxthorn Dr
- 2528 N Fieldstone St
- 313 W Boxthorn
- 319 W Boxthorn
- 200 W Boxthorn Dr
- 325 W Boxthorn
- 310 W Pepper Tree Rd
- 304 W Pepper Tree Rd
- 322 W Pepper Tree Rd
- 316 W Pepper Tree Rd
- 328 W Pepper Tree
- 209 W Pepper Tree Rd
- 2351 N Sandstone St
- 2442 N Sandstone St
