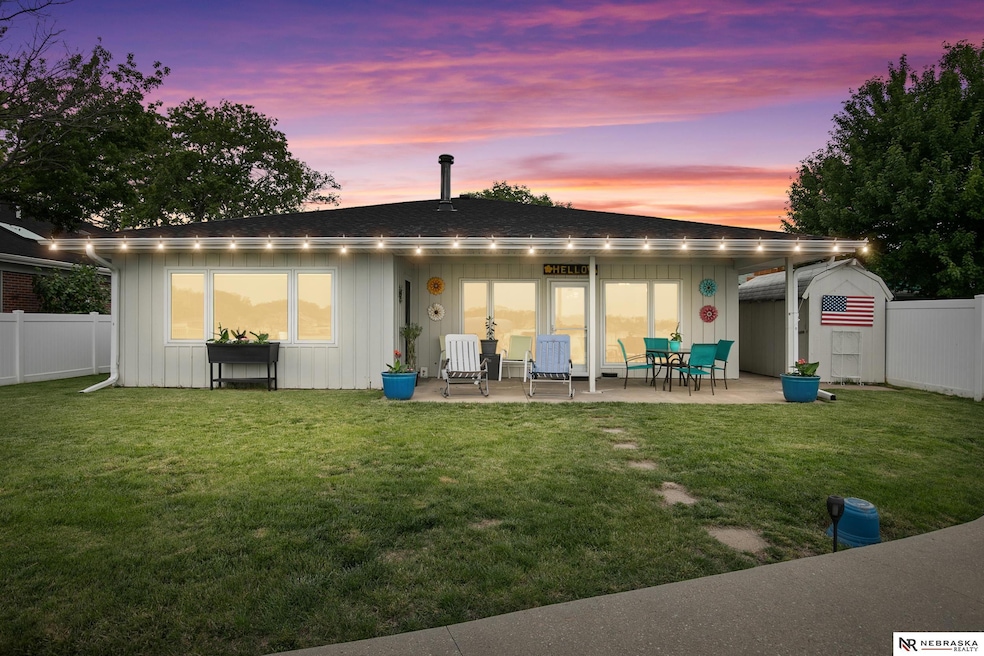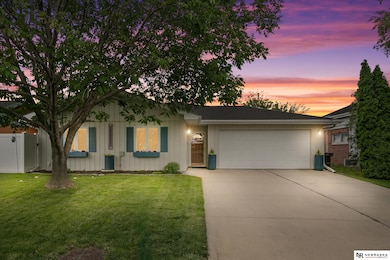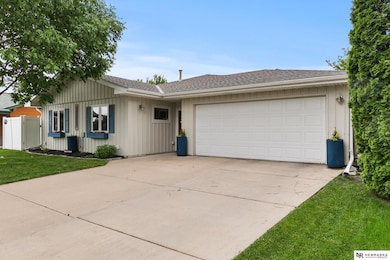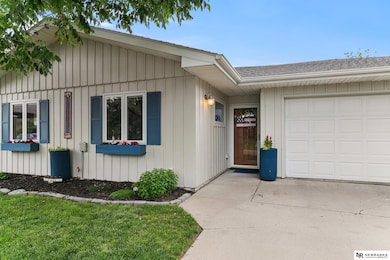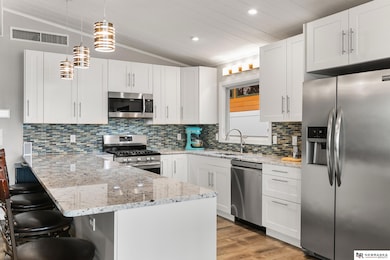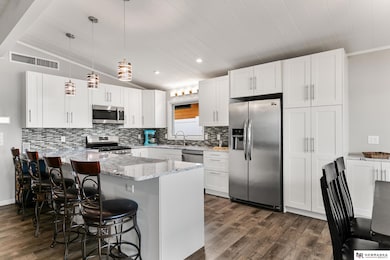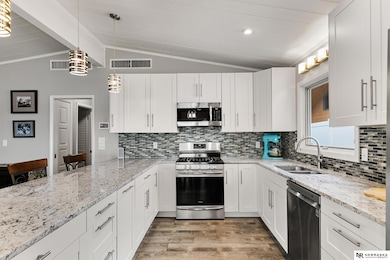
112 W Lakeshore Dr Lincoln, NE 68528
Capitol Beach NeighborhoodEstimated payment $4,443/month
Highlights
- Lake Front
- Cathedral Ceiling
- 2 Car Attached Garage
- Ranch Style House
- Covered patio or porch
- Walk-In Closet
About This Home
Lake life meets luxury on Capitol Beach! This beautifully renovated home blends modern updates with unbeatable lakefront living. Inside, you'll find an all-new kitchen, appliances, flooring, fresh paint, and a stunning new primary bathroom. Located on the highly coveted west shore, you'll enjoy panoramic views of the Capitol, PBA, and Memorial Stadium, plus front-row seats to the most beautiful sunrises Lincoln has to offer. This isn't just a home, it's the whole package! Included in the sale: 2022 Sun-Chaser Pontoon Boat with Trailer, brand-new boat lift and cover, and all new dock for easy access to all your water adventures. Capitol Beach is a vibrant, golf cart community with so much to offer. Enjoy the walking trail around the lake, spend your mornings fishing, afternoons wakeboarding or paddleboarding, and evenings cruising the water at sunset. It's an active, close-knit neighborhood just minutes from downtown, giving you the perfect balance of relaxation and convenience.
Last Listed By
Nebraska Realty Brokerage Phone: 402-601-1245 License #20210304 Listed on: 06/06/2025

Open House Schedule
-
Sunday, June 15, 20251:00 to 2:30 pm6/15/2025 1:00:00 PM +00:006/15/2025 2:30:00 PM +00:00Add to Calendar
Home Details
Home Type
- Single Family
Est. Annual Taxes
- $6,630
Year Built
- Built in 1966
Lot Details
- 6,861 Sq Ft Lot
- Lot Dimensions are 60.73 x 118.06 x 64.36 x 93.26
- Lake Front
- Property fronts a private road
- Partially Fenced Property
- Level Lot
HOA Fees
- $94 Monthly HOA Fees
Parking
- 2 Car Attached Garage
- Garage Door Opener
Home Design
- Ranch Style House
- Slab Foundation
- Composition Roof
Interior Spaces
- 1,676 Sq Ft Home
- Cathedral Ceiling
- Ceiling Fan
- Window Treatments
Kitchen
- Oven or Range
- Microwave
- Dishwasher
- Disposal
Flooring
- Wall to Wall Carpet
- Luxury Vinyl Tile
- Vinyl
Bedrooms and Bathrooms
- 3 Bedrooms
- Walk-In Closet
- Jack-and-Jill Bathroom
- 2 Full Bathrooms
Accessible Home Design
- Stepless Entry
Outdoor Features
- Access To Lake
- Covered patio or porch
- Shed
Schools
- Lakeview Elementary School
- Park Middle School
- Lincoln High School
Utilities
- Central Air
- Heat Pump System
- Fiber Optics Available
- Phone Available
- Cable TV Available
Community Details
- Association fees include lake, common area maintenance
- Capitol Beach HOA
- Capitol Beach Subdivision
Listing and Financial Details
- Assessor Parcel Number 1021201006000
Map
Home Values in the Area
Average Home Value in this Area
Tax History
| Year | Tax Paid | Tax Assessment Tax Assessment Total Assessment is a certain percentage of the fair market value that is determined by local assessors to be the total taxable value of land and additions on the property. | Land | Improvement |
|---|---|---|---|---|
| 2024 | $6,630 | $474,500 | $187,500 | $287,000 |
| 2023 | $7,498 | $447,400 | $187,500 | $259,900 |
| 2022 | $6,543 | $328,300 | $112,500 | $215,800 |
| 2021 | $6,190 | $328,300 | $112,500 | $215,800 |
| 2020 | $5,450 | $285,200 | $112,500 | $172,700 |
| 2019 | $5,450 | $285,200 | $112,500 | $172,700 |
| 2018 | $5,181 | $269,900 | $112,500 | $157,400 |
| 2017 | $5,228 | $269,900 | $112,500 | $157,400 |
| 2016 | $4,496 | $230,900 | $87,500 | $143,400 |
| 2015 | $4,465 | $230,900 | $87,500 | $143,400 |
| 2014 | $4,534 | $233,100 | $87,500 | $145,600 |
| 2013 | -- | $233,100 | $87,500 | $145,600 |
Property History
| Date | Event | Price | Change | Sq Ft Price |
|---|---|---|---|---|
| 01/15/2021 01/15/21 | Sold | $360,000 | +3.2% | $215 / Sq Ft |
| 11/11/2020 11/11/20 | Pending | -- | -- | -- |
| 11/09/2020 11/09/20 | For Sale | $349,000 | -- | $208 / Sq Ft |
Purchase History
| Date | Type | Sale Price | Title Company |
|---|---|---|---|
| Trustee Deed | $360,000 | 402 Title Services | |
| Interfamily Deed Transfer | -- | None Available |
Mortgage History
| Date | Status | Loan Amount | Loan Type |
|---|---|---|---|
| Open | $342,000 | New Conventional |
Similar Homes in Lincoln, NE
Source: Great Plains Regional MLS
MLS Number: 22515555
APN: 10-21-201-006-000
- 2149 Surfside Dr
- 1740 Granada Ln
- 1625 Granada Ln
- 509 NW 16th St Unit 5
- 511 NW 16th St Unit 6
- 1301 Surfside Ct
- 1420 W Q St
- 1105 Surfside Dr
- 663 W Lakeshore Dr
- 900 Lakeshore Dr
- 1035 W Q St
- 901 W S St
- 709 Pier 3
- 1342 Pelican Bay Place
- 547 Pier 1
- 922 Lamont Dr
- 2201 W Millstone Rd
- 2331 W C Ct
- 3401 W C St
- 3400 W C St
