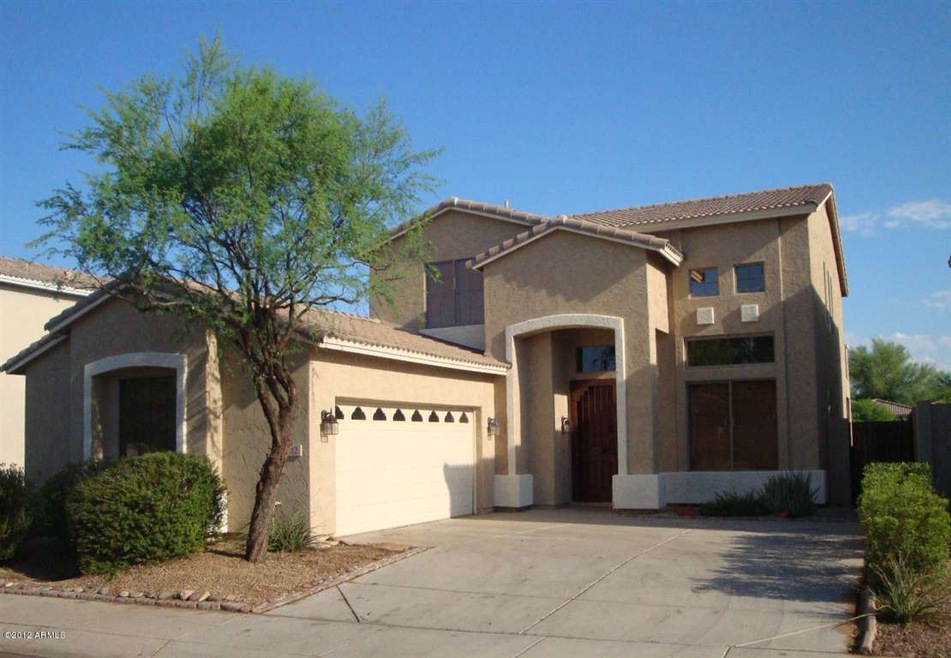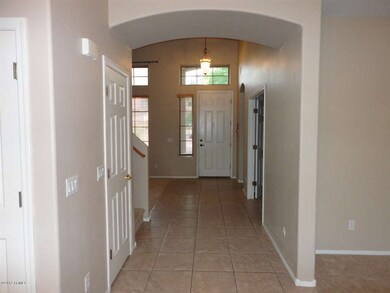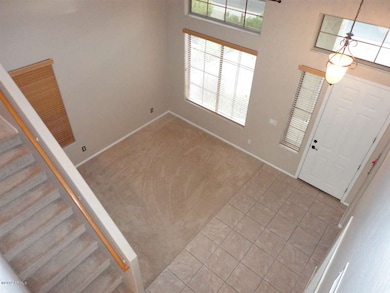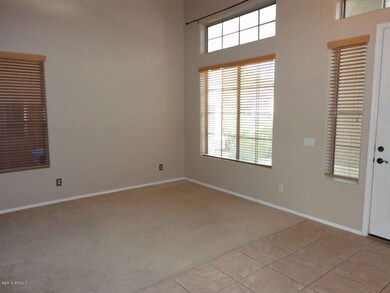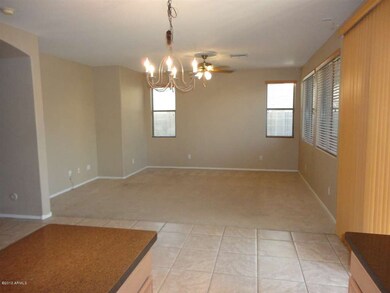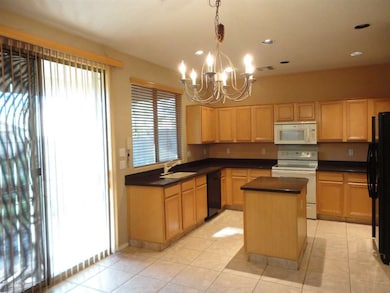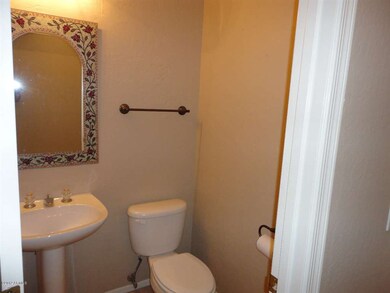
112 W Mahogany Place Chandler, AZ 85248
Highlights
- Transportation Service
- Heated Spa
- Covered Patio or Porch
- Jacobson Elementary School Rated A
- Vaulted Ceiling
- Dual Vanity Sinks in Primary Bathroom
About This Home
As of October 2012Traditional Sale! Spacious 3 bed plus den home located in sought after gated community of Ironwood Vistas. Backs to large greenbelt w/mature landscaping. Main level features formal li area w/vaulted ceilings. Great room whas entertainment niche & pre-wired for surround sound, along w/an eating area. Kitchen w/up-graded cabinets, engineered stone counters & center island. Den/office can be used as 4th bedroom. Upstairs includes large master bedroom w/sliding doors that opens to a balcony overlooking backyard & greenbelt. MB w/separate tub & shower, double sinks & large walk-in closet. Wood blinds, 16'' tile, upgraded carpet, security doors & sun-screens. Fenced grassy backyard, large covered tile patio. North/South facing lot close to community pool & spa. Great home to live, entertain & e
Last Agent to Sell the Property
Michaelann Homes License #BR506183000 Listed on: 08/28/2012
Home Details
Home Type
- Single Family
Est. Annual Taxes
- $1,563
Year Built
- Built in 2000
Lot Details
- 4,200 Sq Ft Lot
- Wrought Iron Fence
- Partially Fenced Property
- Block Wall Fence
- Front and Back Yard Sprinklers
- Sprinklers on Timer
- Grass Covered Lot
Parking
- 2 Car Garage
- Garage Door Opener
Home Design
- Wood Frame Construction
- Tile Roof
- Stucco
Interior Spaces
- 1,839 Sq Ft Home
- 2-Story Property
- Vaulted Ceiling
- Solar Screens
- Laundry in unit
Kitchen
- Built-In Microwave
- Dishwasher
- Kitchen Island
Flooring
- Carpet
- Tile
Bedrooms and Bathrooms
- 4 Bedrooms
- Walk-In Closet
- Primary Bathroom is a Full Bathroom
- 2.5 Bathrooms
- Dual Vanity Sinks in Primary Bathroom
- Bathtub With Separate Shower Stall
Outdoor Features
- Heated Spa
- Covered Patio or Porch
Schools
- Anna Marie Jacobson Elementary School
- Hamilton High School
Utilities
- Refrigerated Cooling System
- Heating Available
- Water Softener
- High Speed Internet
- Cable TV Available
Listing and Financial Details
- Tax Lot 158
- Assessor Parcel Number 303-74-693
Community Details
Overview
- Property has a Home Owners Association
- City Properties Association, Phone Number (602) 437-4777
- Built by Maracay
- Ironwood Vistas Subdivision
Amenities
- Transportation Service
Recreation
- Community Spa
Ownership History
Purchase Details
Purchase Details
Home Financials for this Owner
Home Financials are based on the most recent Mortgage that was taken out on this home.Purchase Details
Home Financials for this Owner
Home Financials are based on the most recent Mortgage that was taken out on this home.Purchase Details
Home Financials for this Owner
Home Financials are based on the most recent Mortgage that was taken out on this home.Similar Home in the area
Home Values in the Area
Average Home Value in this Area
Purchase History
| Date | Type | Sale Price | Title Company |
|---|---|---|---|
| Warranty Deed | -- | None Available | |
| Interfamily Deed Transfer | -- | Fidelity National Title Agen | |
| Warranty Deed | $205,500 | Fidelity National Title Agen | |
| Warranty Deed | $163,151 | First American Title |
Mortgage History
| Date | Status | Loan Amount | Loan Type |
|---|---|---|---|
| Previous Owner | $164,400 | New Conventional | |
| Previous Owner | $164,400 | New Conventional | |
| Previous Owner | $50,000 | Unknown | |
| Previous Owner | $100,000 | Unknown | |
| Previous Owner | $80,000 | Unknown | |
| Previous Owner | $130,500 | New Conventional |
Property History
| Date | Event | Price | Change | Sq Ft Price |
|---|---|---|---|---|
| 01/01/2013 01/01/13 | Rented | $1,350 | -6.9% | -- |
| 12/13/2012 12/13/12 | Under Contract | -- | -- | -- |
| 11/17/2012 11/17/12 | For Rent | $1,450 | 0.0% | -- |
| 10/16/2012 10/16/12 | Sold | $205,500 | +2.8% | $112 / Sq Ft |
| 08/29/2012 08/29/12 | Pending | -- | -- | -- |
| 08/28/2012 08/28/12 | For Sale | $199,900 | -- | $109 / Sq Ft |
Tax History Compared to Growth
Tax History
| Year | Tax Paid | Tax Assessment Tax Assessment Total Assessment is a certain percentage of the fair market value that is determined by local assessors to be the total taxable value of land and additions on the property. | Land | Improvement |
|---|---|---|---|---|
| 2025 | $2,209 | $24,006 | -- | -- |
| 2024 | $2,166 | $22,863 | -- | -- |
| 2023 | $2,166 | $35,270 | $7,050 | $28,220 |
| 2022 | $2,098 | $26,820 | $5,360 | $21,460 |
| 2021 | $2,157 | $25,330 | $5,060 | $20,270 |
| 2020 | $2,145 | $23,770 | $4,750 | $19,020 |
| 2019 | $2,069 | $21,400 | $4,280 | $17,120 |
| 2018 | $2,010 | $20,400 | $4,080 | $16,320 |
| 2017 | $1,889 | $18,980 | $3,790 | $15,190 |
| 2016 | $1,824 | $18,110 | $3,620 | $14,490 |
| 2015 | $1,749 | $16,120 | $3,220 | $12,900 |
Agents Affiliated with this Home
-
Jeffrey Slater

Seller's Agent in 2013
Jeffrey Slater
Ready Group
(480) 779-7791
7 Total Sales
-
Garrett Lines

Buyer's Agent in 2013
Garrett Lines
Keller Williams Realty East Valley
(480) 444-2270
138 Total Sales
-
Michaelann Haffner

Seller's Agent in 2012
Michaelann Haffner
Michaelann Homes
(480) 338-9952
123 Total Sales
Map
Source: Arizona Regional Multiple Listing Service (ARMLS)
MLS Number: 4810417
APN: 303-74-693
- 5185 S Eileen Dr
- 402 W Beechnut Place
- 431 W Beechnut Place
- 130 E Elmwood Place
- 5440 S Arizona Place
- 272 E Bartlett Way
- 11143 E Vallejo St
- 98 E Leo Place
- 4720 S Platinum Ct
- 710 W Cherrywood Dr
- 245 E Mead Dr
- 563 W Champagne Dr
- 253 E Crescent Place
- 484 E Rainbow Dr
- 804 W Beechnut Dr
- 10709 E Champagne Dr Unit 28
- 621 W Sunshine Place
- 835 W Beechnut Dr
- 844 W Beechnut Dr
- 10623 E Voax Dr
