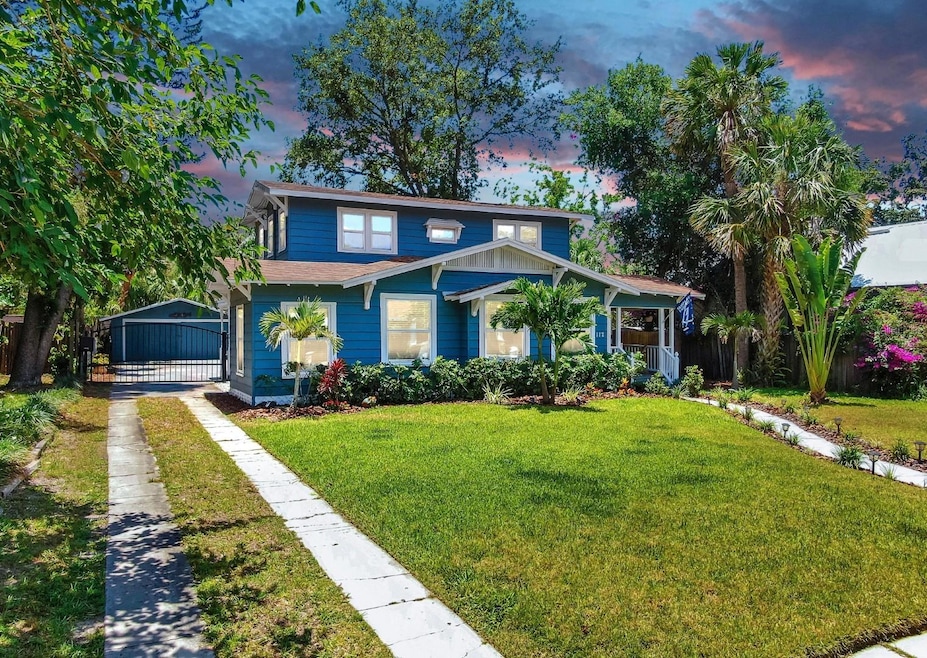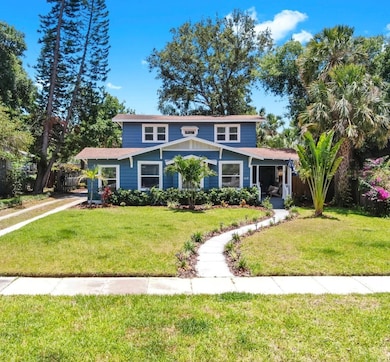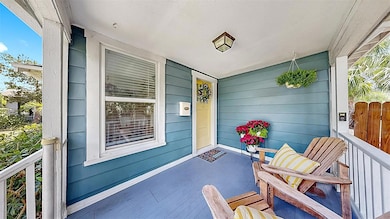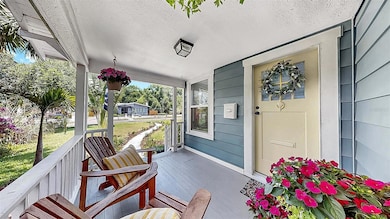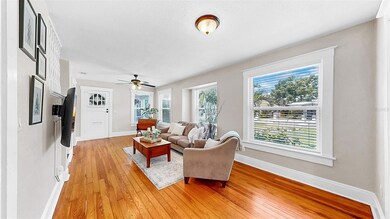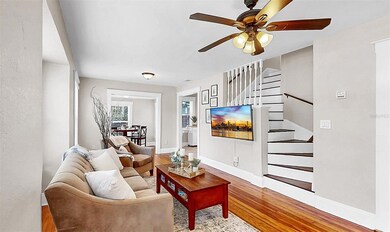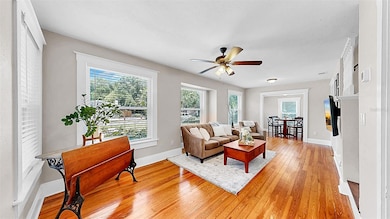
112 W Mohawk Ave Tampa, FL 33604
Seminole Heights NeighborhoodEstimated payment $3,455/month
Highlights
- Popular Property
- Oak Trees
- Wood Flooring
- Hillsborough High School Rated A-
- Open Floorplan
- Main Floor Primary Bedroom
About This Home
A beautiful, COMPLETELY UPDATED 3-bedroom, 2.5-bath home nestled on one of Seminole Heights' most highly desirable streets! This home is loaded with character, boasts modern updates, and is in WALKING DISTANCE of local trendy hotspots. It is exceptionally located- only 2.5 miles to Armature Works and 3 miles to Downtown Tampa! This charming 1922 Craftsman has been recently inspected and comes with a clean bill of health. IT WAS FULLY RENOVATED IN 2019 and 2020, WITH NO DETAIL OVERLOOKED. All 29 brand-new windows were installed to improve energy efficiency, and they are complemented by new blinds throughout the space. Major systems were also completely updated: new roof, new HVAC, new electrical panel and wiring, updated plumbing, new water heater, and a new irrigation system. One of the most significant upgrades is the professionally updated foundation by L.R.E. Foundation Services, completed in 2020 using SmartJack technology and backed by a 25-year transferable warranty- providing long-term structural assurance for the home. The home remained damage-free during the 2024 hurricane season, further reinforcing its integrity. As another major perk, enjoy peace of mind knowing the property is not located in a flood zone, eliminating the need for flood insurance. The fully updated kitchen is a chef's delight and features solid wood cabinetry, granite countertops, custom mosaic tile backsplash, and stainless-steel appliances. All two-and-half bathrooms were thoughtfully renovated with stylish, modern finishes that complement the home's timeless charm. The original wood floors in the main living areas add warmth and character, while brand new carpet (installed May 2025) in the bedrooms offers fresh comfort. The home also offers great storage, and two of the bedrooms feature large walk-in closets. The fully fenced yard, complete with a fully retractable gate for added convenience and security, is beautifully landscaped and provides ample space for outdoor entertaining or private relaxation. There's an oversized garage (it is 400 square feet and can accommodate two cars with a slight modification to the door) that backs up to the alley, making it super convenient for parking, storage, or future expansion. With alley access and ample space, it offers prime potential for an ADU (Accessory Dwelling Unit) ideal for guests, extended family, or as a rental income opportunity. Many Airbnb properties are already thriving in the area, making this a standout investment opportunity. Located near Henry & Ola Park (which features a new dog park), as well as Epps Park and Rivercrest Park along the Hillsborough River. This home is also in walking distance to beloved spots like Tripp's Diner, Rooster & the Till, and The Front Porch. Conveniently located off Florida Avenue and near I-275, you're also minutes away from Downtown Tampa, South Tampa, Tampa International Airport, and some of the best restaurants, coffee shops, retail shops, breweries, and nightlife Tampa has to offer. 112 W Mohawk Avenue delivers on every level- character, charm, modern updates, location, and strong investment potential- all in a vibrant, walkable neighborhood. It's more than just a home- it's a lifestyle!
Listing Agent
CENTURY 21 BEGGINS ENTERPRISES Brokerage Phone: 813-645-8481 License #3443695

Open House Schedule
-
Sunday, May 25, 20251:00 to 4:00 pm5/25/2025 1:00:00 PM +00:005/25/2025 4:00:00 PM +00:00Add to Calendar
Home Details
Home Type
- Single Family
Est. Annual Taxes
- $5,368
Year Built
- Built in 1922
Lot Details
- 8,308 Sq Ft Lot
- North Facing Home
- Wood Fence
- Chain Link Fence
- Electric Fence
- Mature Landscaping
- Irrigation Equipment
- Street paved with bricks
- Oak Trees
- Property is zoned SH-RS
Parking
- 1 Car Attached Garage
- Parking Pad
- Oversized Parking
- Alley Access
- Driveway
Home Design
- Bungalow
- Bi-Level Home
- Shingle Roof
- Metal Siding
- Vinyl Siding
Interior Spaces
- 1,313 Sq Ft Home
- Open Floorplan
- Built-In Features
- High Ceiling
- Ceiling Fan
- Double Pane Windows
- Blinds
- Living Room
- Inside Utility
- Laundry Room
- Crawl Space
- Hurricane or Storm Shutters
- Attic
Kitchen
- Range
- Microwave
- Dishwasher
- Granite Countertops
- Solid Wood Cabinet
Flooring
- Wood
- Carpet
- Tile
Bedrooms and Bathrooms
- 3 Bedrooms
- Primary Bedroom on Main
- Split Bedroom Floorplan
- En-Suite Bathroom
- Walk-In Closet
Outdoor Features
- Covered patio or porch
- Exterior Lighting
- Outdoor Storage
- Rain Gutters
- Private Mailbox
Schools
- Seminole Elementary School
- Memorial Middle School
- Hillsborough High School
Utilities
- Central Heating and Cooling System
- Thermostat
- Electric Water Heater
Community Details
- No Home Owners Association
- West Suwanee Heights Subdivision
Listing and Financial Details
- Visit Down Payment Resource Website
- Legal Lot and Block 6 / 40
- Assessor Parcel Number A-36-28-18-4FX-000040-00006.0
Map
Home Values in the Area
Average Home Value in this Area
Tax History
| Year | Tax Paid | Tax Assessment Tax Assessment Total Assessment is a certain percentage of the fair market value that is determined by local assessors to be the total taxable value of land and additions on the property. | Land | Improvement |
|---|---|---|---|---|
| 2024 | $5,368 | $319,305 | -- | -- |
| 2023 | $5,231 | $310,005 | $0 | $0 |
| 2022 | $5,089 | $300,976 | $0 | $0 |
| 2021 | $5,025 | $292,210 | $82,249 | $209,961 |
| 2020 | $5,358 | $264,897 | $65,799 | $199,098 |
| 2019 | $3,509 | $170,540 | $50,583 | $119,957 |
| 2018 | $3,744 | $179,755 | $0 | $0 |
| 2017 | $938 | $162,704 | $0 | $0 |
| 2016 | $902 | $81,894 | $0 | $0 |
| 2015 | $883 | $81,325 | $0 | $0 |
| 2014 | $848 | $80,680 | $0 | $0 |
| 2013 | -- | $79,488 | $0 | $0 |
Property History
| Date | Event | Price | Change | Sq Ft Price |
|---|---|---|---|---|
| 05/15/2025 05/15/25 | For Sale | $540,000 | +84.9% | $411 / Sq Ft |
| 01/23/2020 01/23/20 | Sold | $292,000 | -1.0% | $222 / Sq Ft |
| 11/02/2019 11/02/19 | Pending | -- | -- | -- |
| 10/25/2019 10/25/19 | Price Changed | $295,000 | -1.3% | $225 / Sq Ft |
| 09/27/2019 09/27/19 | Price Changed | $299,000 | -8.0% | $228 / Sq Ft |
| 08/27/2019 08/27/19 | Price Changed | $325,000 | -4.4% | $248 / Sq Ft |
| 07/31/2019 07/31/19 | For Sale | $339,900 | -- | $259 / Sq Ft |
Purchase History
| Date | Type | Sale Price | Title Company |
|---|---|---|---|
| Special Warranty Deed | $292,000 | Whitworth Title Group Inc | |
| Trustee Deed | $155,200 | None Available | |
| Interfamily Deed Transfer | -- | Servicelink | |
| Warranty Deed | $144,500 | Absolute Title & Guaranty In | |
| Warranty Deed | $89,000 | -- | |
| Warranty Deed | $45,000 | -- |
Mortgage History
| Date | Status | Loan Amount | Loan Type |
|---|---|---|---|
| Open | $300,000 | New Conventional | |
| Closed | $297,110 | New Conventional | |
| Previous Owner | $142,267 | FHA | |
| Previous Owner | $88,954 | FHA |
Similar Homes in Tampa, FL
Source: Stellar MLS
MLS Number: TB8386691
APN: A-36-28-18-4FX-000040-00006.0
- 121 W Mohawk Ave
- 213 W Giddens Ave
- 206 W Frierson Ave
- 5602 N Ola Ave
- 206 E Frierson Ave
- 5410 N Seminole Ave
- 5408 N Seminole Ave Unit AC
- 309 W Rio Vista Ct
- 5108 N Suwanee Ave
- 5707 N Branch Ave
- 5603 N Seminole Ave
- 302 W Wilder Ave
- 317 W Wilder Ave
- 5604 N Cherokee Ave
- 104 W South Ave
- 5912 N Lynn Ave
- 6006 N Highland Ave
- 6007 N Suwanee Ave
- 408 W Paris St
- 5414 N River Shore Dr
