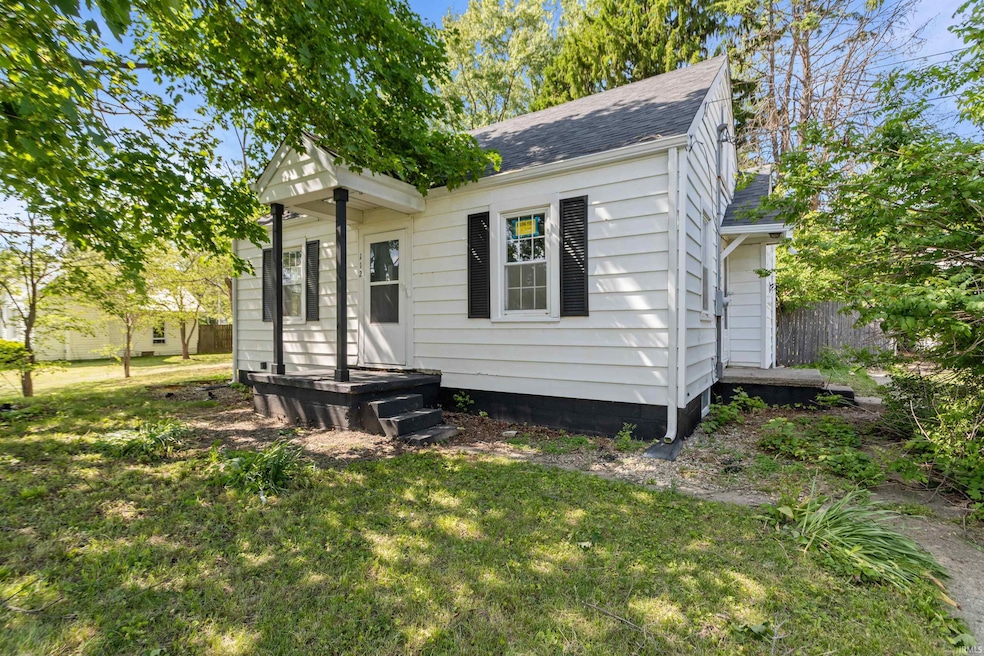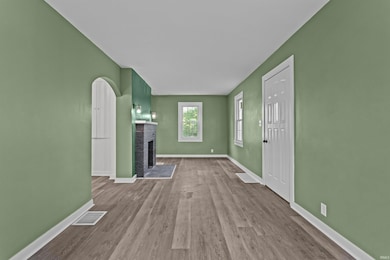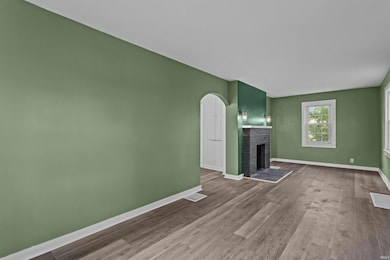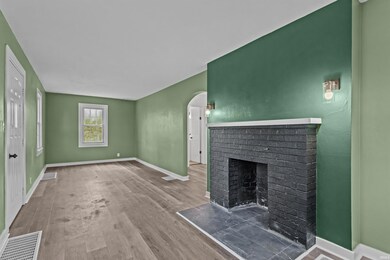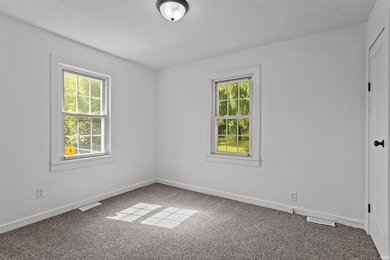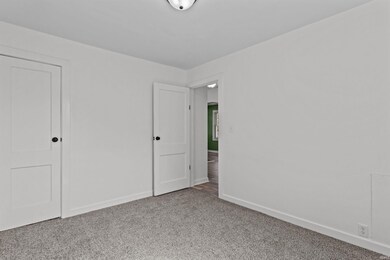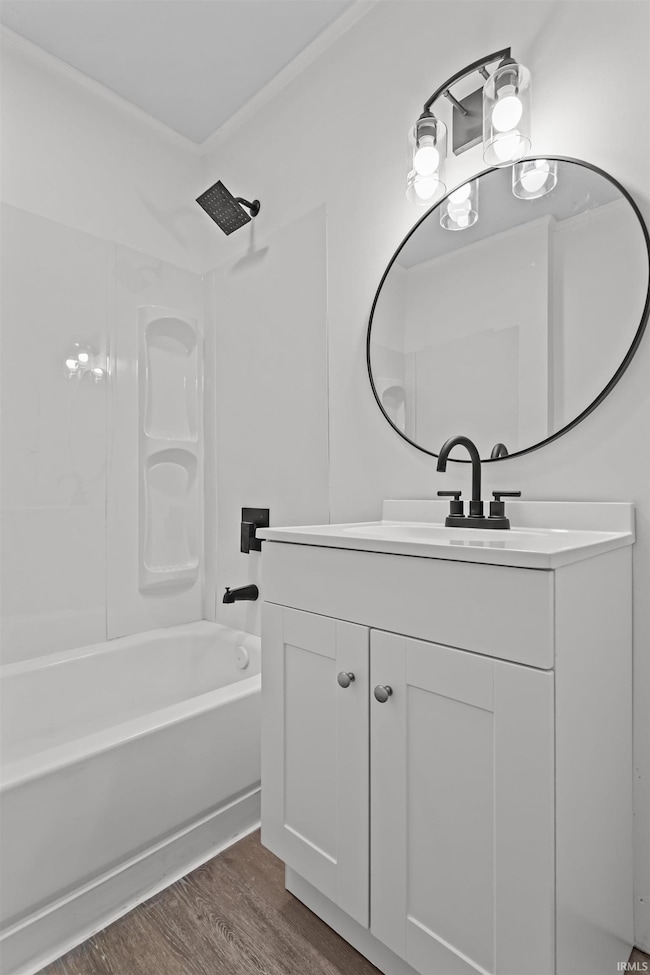
112 W Monroe St Alexandria, IN 46001
Highlights
- 0.81 Acre Lot
- 2 Car Detached Garage
- <<tubWithShowerToken>>
- 1 Fireplace
- Eat-In Kitchen
- Forced Air Heating System
About This Home
As of July 2025Welcome to this updated charming home that perfectly balances comfort and move in readiness. This cozy residence offers 752 square feet of living space, thoughtfully arranged to maximize every inch. Stepping into the home you will find all new flooring, paint, light fixtures updated kitchens and bathrooms. Kitchen comes complete with a stainless gas range, microwave, refrigerator, laminate countertops, and tile backsplash. The eat in kitchen flows nicely through the sliding door to open deck where you could enjoy your morning coffee or grilling for those perfect bbq's. The excitement doesn't stop there. Outside you will discover a large lot and detached 2 car garage. This is the one you have been waiting for!!
Last Agent to Sell the Property
eXp Realty, LLC Brokerage Phone: 260-715-2765 Listed on: 05/22/2025

Last Buyer's Agent
UPSTAR NonMember
Non-Member Office
Home Details
Home Type
- Single Family
Est. Annual Taxes
- $1,834
Year Built
- Built in 1940
Lot Details
- 0.81 Acre Lot
- Lot Dimensions are 100 x 85
- Partially Fenced Property
- Wood Fence
- Chain Link Fence
Parking
- 2 Car Detached Garage
Home Design
- Asphalt Roof
- Vinyl Construction Material
Interior Spaces
- 752 Sq Ft Home
- 1.5-Story Property
- Ceiling Fan
- 1 Fireplace
Kitchen
- Eat-In Kitchen
- Laminate Countertops
Flooring
- Carpet
- Vinyl
Bedrooms and Bathrooms
- 3 Bedrooms
- 1 Full Bathroom
- <<tubWithShowerToken>>
Unfinished Basement
- Basement Fills Entire Space Under The House
- Block Basement Construction
Location
- Suburban Location
Schools
- Alexandria-Monroe Elementary School
- Alexandria Monroe Jr/Sr Middle School
- Alexandria Monroe Jr/Sr High School
Utilities
- Forced Air Heating System
- Heating System Uses Gas
Listing and Financial Details
- Assessor Parcel Number 48-05-13-401-099.000-022
Ownership History
Purchase Details
Home Financials for this Owner
Home Financials are based on the most recent Mortgage that was taken out on this home.Purchase Details
Home Financials for this Owner
Home Financials are based on the most recent Mortgage that was taken out on this home.Purchase Details
Similar Homes in Alexandria, IN
Home Values in the Area
Average Home Value in this Area
Purchase History
| Date | Type | Sale Price | Title Company |
|---|---|---|---|
| Warranty Deed | $50,000 | None Listed On Document | |
| Special Warranty Deed | -- | -- | |
| Sheriffs Deed | $85,833 | -- | |
| Corporate Deed | -- | -- |
Mortgage History
| Date | Status | Loan Amount | Loan Type |
|---|---|---|---|
| Open | $75,000 | Construction | |
| Previous Owner | $51,434 | FHA | |
| Previous Owner | $50,000 | New Conventional |
Property History
| Date | Event | Price | Change | Sq Ft Price |
|---|---|---|---|---|
| 07/03/2025 07/03/25 | Sold | $140,000 | 0.0% | $186 / Sq Ft |
| 06/17/2025 06/17/25 | Pending | -- | -- | -- |
| 05/22/2025 05/22/25 | For Sale | $139,995 | -- | $186 / Sq Ft |
Tax History Compared to Growth
Tax History
| Year | Tax Paid | Tax Assessment Tax Assessment Total Assessment is a certain percentage of the fair market value that is determined by local assessors to be the total taxable value of land and additions on the property. | Land | Improvement |
|---|---|---|---|---|
| 2024 | $2,090 | $89,900 | $39,700 | $50,200 |
| 2023 | $1,835 | $78,200 | $37,800 | $40,400 |
| 2022 | $1,798 | $76,100 | $35,600 | $40,500 |
| 2021 | $1,781 | $73,200 | $35,600 | $37,600 |
| 2020 | $1,680 | $69,900 | $34,100 | $35,800 |
| 2019 | $1,564 | $64,400 | $34,100 | $30,300 |
| 2018 | $576 | $62,500 | $34,100 | $28,400 |
| 2017 | $563 | $66,300 | $34,100 | $32,200 |
| 2016 | $543 | $66,500 | $34,100 | $32,400 |
| 2014 | $505 | $65,800 | $34,100 | $31,700 |
| 2013 | $505 | $65,800 | $34,100 | $31,700 |
Agents Affiliated with this Home
-
Raylene Webb

Seller's Agent in 2025
Raylene Webb
eXp Realty, LLC
(260) 715-2765
3 in this area
316 Total Sales
-
U
Buyer's Agent in 2025
UPSTAR NonMember
Non-Member Office
Map
Source: Indiana Regional MLS
MLS Number: 202518984
APN: 48-05-13-401-099.000-022
- 602 N Harrison St
- 208 E Madison St
- 214 E Madison St
- 107 E Garfield St
- 310 W Jackson St
- 404 N Lincoln Ave
- 212 W Polk St
- 406 W Jackson St
- 404 E Monroe St
- 406 W Broadway St
- 209 E John St
- 212 N Lincoln Ave
- 106 Winding Dr
- 310 N Edgeway Dr
- 308 N Edgeway Dr
- 1006 Columbia Ave
- 501 W Taylor St
- 206 Edgeway Dr
- 1405 N Harrison St
- 208 Winding Dr
