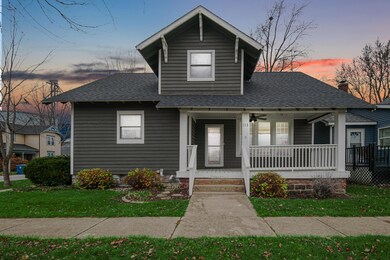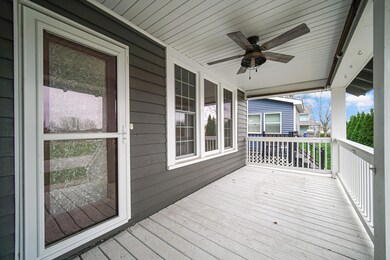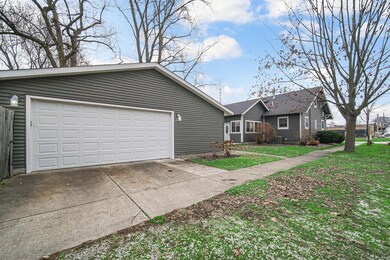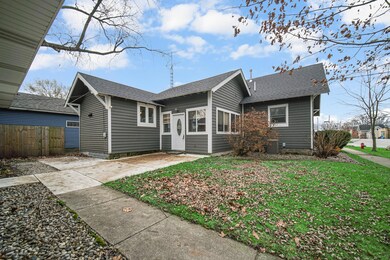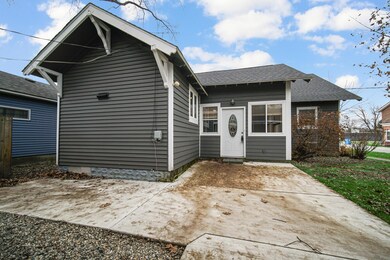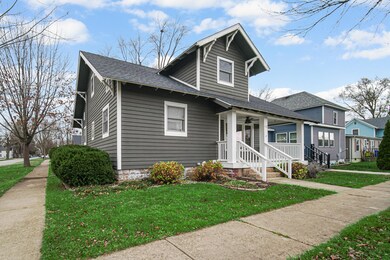
112 W Railroad St Wanatah, IN 46390
Highlights
- Cape Cod Architecture
- No HOA
- Double Oven
- Wood Flooring
- Covered patio or porch
- 3 Car Detached Garage
About This Home
As of January 2025Welcome home to quaint small town living, yet only 10 minutes to Valparaiso with loads of shopping and great restaurants. This charming older Cape Cod features a spacious kitchen with mobile island, hardwood floors, lot of cabinets, newer appliances (GE Wifi Cafe gas oven/range, Bosch dishwasher, side by side refrigerator). The formal dining room features hardwood floors which may run throughout the main floor under the carpeting. The large living room walks out onto an amazing covered front porch and the main floor master suite has a huge walk in closet and 3/4 bath. The main floor, spacious laundry/mudroom comes with newer Samsung Wifi enabled washer and dryer too! Office or potential 4th bedroom and full bathroom make up the balance of the main floor. Upstairs you will find 2 nice size bedrooms and a bonus room/rec room. There is also a huge 30x30 garage with a fenced privacy backyard. There is also a newer Roof (2021), air conditioning (2021), some newer windows (2021), 50 gal. HWH and Nest Smart thermostat (2018). All this home needs is your own personal touch to make it perfect!
Last Agent to Sell the Property
Century 21 Alliance Group License #RB14029800 Listed on: 11/26/2024
Home Details
Home Type
- Single Family
Est. Annual Taxes
- $1,578
Year Built
- Built in 1880
Lot Details
- 5,808 Sq Ft Lot
- Lot Dimensions are 44x132
- Privacy Fence
- Back Yard Fenced
Parking
- 3 Car Detached Garage
- Off-Street Parking
Home Design
- Cape Cod Architecture
Interior Spaces
- 2,406 Sq Ft Home
- 1.5-Story Property
- Living Room
- Dining Room
- Basement
Kitchen
- Double Oven
- Gas Range
- Range Hood
- Microwave
- Dishwasher
Flooring
- Wood
- Carpet
Bedrooms and Bathrooms
- 3 Bedrooms
Laundry
- Dryer
- Washer
Additional Features
- Covered patio or porch
- Forced Air Heating and Cooling System
Community Details
- No Home Owners Association
Listing and Financial Details
- Assessor Parcel Number 461705209005000002
- Seller Considering Concessions
Ownership History
Purchase Details
Home Financials for this Owner
Home Financials are based on the most recent Mortgage that was taken out on this home.Purchase Details
Home Financials for this Owner
Home Financials are based on the most recent Mortgage that was taken out on this home.Purchase Details
Home Financials for this Owner
Home Financials are based on the most recent Mortgage that was taken out on this home.Purchase Details
Purchase Details
Similar Homes in Wanatah, IN
Home Values in the Area
Average Home Value in this Area
Purchase History
| Date | Type | Sale Price | Title Company |
|---|---|---|---|
| Warranty Deed | -- | Indiana Title Network Co | |
| Interfamily Deed Transfer | -- | Meridian Title Corp | |
| Warranty Deed | -- | Meridian Title Corp | |
| Special Warranty Deed | -- | Investors Titlecorp | |
| Sheriffs Deed | $77,350 | None Available |
Mortgage History
| Date | Status | Loan Amount | Loan Type |
|---|---|---|---|
| Open | $137,755 | New Conventional | |
| Previous Owner | $123,305 | FHA | |
| Previous Owner | $119,500 | Unknown |
Property History
| Date | Event | Price | Change | Sq Ft Price |
|---|---|---|---|---|
| 01/17/2025 01/17/25 | Sold | $229,000 | 0.0% | $95 / Sq Ft |
| 12/01/2024 12/01/24 | For Sale | $229,000 | 0.0% | $95 / Sq Ft |
| 12/01/2024 12/01/24 | Pending | -- | -- | -- |
| 11/26/2024 11/26/24 | For Sale | $229,000 | +69.6% | $95 / Sq Ft |
| 08/27/2014 08/27/14 | Sold | $135,000 | 0.0% | $78 / Sq Ft |
| 06/09/2014 06/09/14 | Pending | -- | -- | -- |
| 01/18/2014 01/18/14 | For Sale | $135,000 | -- | $78 / Sq Ft |
Tax History Compared to Growth
Tax History
| Year | Tax Paid | Tax Assessment Tax Assessment Total Assessment is a certain percentage of the fair market value that is determined by local assessors to be the total taxable value of land and additions on the property. | Land | Improvement |
|---|---|---|---|---|
| 2024 | $1,657 | $169,700 | $13,200 | $156,500 |
| 2023 | $1,578 | $157,800 | $11,000 | $146,800 |
| 2022 | $1,473 | $153,900 | $11,000 | $142,900 |
| 2021 | $1,473 | $147,300 | $8,800 | $138,500 |
| 2020 | $1,474 | $147,300 | $8,800 | $138,500 |
| 2019 | $1,522 | $147,400 | $8,800 | $138,600 |
| 2018 | $1,369 | $140,300 | $8,800 | $131,500 |
| 2017 | $1,266 | $137,200 | $8,800 | $128,400 |
| 2016 | $1,187 | $136,900 | $8,800 | $128,100 |
| 2014 | $1,143 | $131,400 | $8,800 | $122,600 |
Agents Affiliated with this Home
-
Theresa Smith

Seller's Agent in 2025
Theresa Smith
Century 21 Alliance Group
(219) 805-3633
29 Total Sales
-
Elizabeth Deutscher

Buyer's Agent in 2025
Elizabeth Deutscher
Listing Leaders
(219) 242-3235
26 Total Sales
-
D
Seller's Agent in 2014
Deborah Murray
Scott & Murray Realty Services
-
T
Buyer's Agent in 2014
Teresa Smith
Century 21 Alliance Group
Map
Source: Northwest Indiana Association of REALTORS®
MLS Number: 813412
APN: 46-17-05-209-005.000-002
- 104 W Cross St
- 305 N Illinois St
- 305 N Ohio St
- 703 Dorothy Ct
- 0 W Hwy 30 Unit GNR545374
- 7047 W 1250 S
- 132 N 564 E
- 8611 S Century Ave
- 6465 W 1100 S
- 431 Creekwood Dr
- 79 Niles Dr
- 421 Amy Rose Ln
- 0 Porters Vale Blvd Unit GNR544918
- 0 St Road 2 Unit GNR544911
- 0 Parcel B 325 E
- 0 Parcel A 325 E
- 347 Independence Dr
- 6948 W 1700 S
- 410 Deep Draw Dr
- 8302 U S 6

