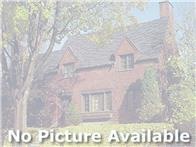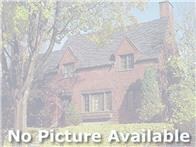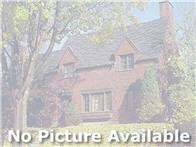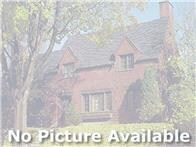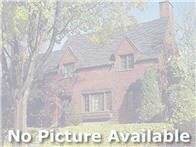
Highlights
- Heated Floors
- Deck
- 2 Car Attached Garage
- Watertown-Mayer Elementary School Rated 9+
- Vaulted Ceiling
- Woodwork
About This Home
As of October 2024Not your typical split level home! Large family room addition with soaring vaulted ceilings, beautiful hardwood floors, gas fireplace and in-floor heat. Generous room sizes and plenty of storage. The snow can’t melt soon enough for you to enjoy everything the backyard has to offer. Versatile sport court with volleyball, badminton and pickle ball accessories included. The large deck and outdoor kitchen area with mini fridge, smoker, grill and water hook up will be a friend and family favorite! Did I mention the epoxy coated garage is climate controlled with heat and A/C? Don’t miss out on this one! Schedule a showing today.
Home Details
Home Type
- Single Family
Est. Annual Taxes
- $4,256
Year Built
- Built in 1992
Lot Details
- 0.4 Acre Lot
- Lot Dimensions are 154x184x32x189
- Irregular Lot
- Few Trees
Parking
- 2 Car Attached Garage
- Heated Garage
- Insulated Garage
- Garage Door Opener
Home Design
- Asphalt Shingled Roof
- Wood Siding
- Shake Siding
Interior Spaces
- 2-Story Property
- Woodwork
- Vaulted Ceiling
- Ceiling Fan
- Gas Fireplace
- Living Room with Fireplace
Kitchen
- Range
- Microwave
- Dishwasher
Flooring
- Wood
- Heated Floors
- Tile
Bedrooms and Bathrooms
- 3 Bedrooms
Laundry
- Dryer
- Washer
Basement
- Basement Fills Entire Space Under The House
- Basement Window Egress
Outdoor Features
- Deck
- Storage Shed
Utilities
- Forced Air Heating and Cooling System
Community Details
- Ridgewood Estates Subdivision
Listing and Financial Details
- Assessor Parcel Number 506000200
Map
Home Values in the Area
Average Home Value in this Area
Property History
| Date | Event | Price | Change | Sq Ft Price |
|---|---|---|---|---|
| 10/15/2024 10/15/24 | Sold | $400,000 | 0.0% | $150 / Sq Ft |
| 09/23/2024 09/23/24 | Pending | -- | -- | -- |
| 09/12/2024 09/12/24 | For Sale | $400,000 | +22.0% | $150 / Sq Ft |
| 05/03/2021 05/03/21 | Sold | $328,000 | +2.5% | $121 / Sq Ft |
| 03/20/2021 03/20/21 | Pending | -- | -- | -- |
| 03/19/2021 03/19/21 | For Sale | $320,000 | +12.3% | $118 / Sq Ft |
| 09/27/2018 09/27/18 | Sold | $285,000 | +1.8% | $166 / Sq Ft |
| 08/30/2018 08/30/18 | Pending | -- | -- | -- |
| 08/21/2018 08/21/18 | For Sale | $279,900 | +24.4% | $163 / Sq Ft |
| 02/14/2014 02/14/14 | Sold | $225,000 | -2.1% | $131 / Sq Ft |
| 01/28/2014 01/28/14 | Pending | -- | -- | -- |
| 12/13/2013 12/13/13 | For Sale | $229,900 | -- | $134 / Sq Ft |
Tax History
| Year | Tax Paid | Tax Assessment Tax Assessment Total Assessment is a certain percentage of the fair market value that is determined by local assessors to be the total taxable value of land and additions on the property. | Land | Improvement |
|---|---|---|---|---|
| 2025 | $4,392 | $394,100 | $55,000 | $339,100 |
| 2024 | $4,500 | $405,900 | $55,000 | $350,900 |
| 2023 | $4,584 | $404,900 | $57,200 | $347,700 |
| 2022 | $4,258 | $392,100 | $57,200 | $334,900 |
| 2021 | $4,256 | $310,600 | $47,700 | $262,900 |
| 2020 | $4,342 | $310,700 | $47,700 | $263,000 |
| 2019 | $4,002 | $293,000 | $45,400 | $247,600 |
| 2018 | $3,898 | $293,000 | $45,400 | $247,600 |
| 2017 | $3,520 | $272,200 | $41,300 | $230,900 |
| 2016 | $3,582 | $221,600 | $0 | $0 |
| 2015 | $1,504 | $216,700 | $0 | $0 |
| 2014 | $1,504 | $176,900 | $0 | $0 |
Mortgage History
| Date | Status | Loan Amount | Loan Type |
|---|---|---|---|
| Open | $380,000 | New Conventional | |
| Closed | $380,000 | New Conventional | |
| Previous Owner | $262,400 | New Conventional | |
| Previous Owner | $242,250 | New Conventional | |
| Previous Owner | $229,591 | New Conventional |
Deed History
| Date | Type | Sale Price | Title Company |
|---|---|---|---|
| Warranty Deed | $400,000 | All American Title | |
| Warranty Deed | $400,000 | All American Title | |
| Warranty Deed | $328,000 | Attorneys Title Group | |
| Warranty Deed | $285,000 | Title Mark Llc | |
| Deed | $225,000 | Stewart Title Guaranty Co | |
| Warranty Deed | $227,500 | Stewart Title Guaranty Co | |
| Warranty Deed | $278,000 | -- |
Similar Homes in Mayer, MN
Source: NorthstarMLS
MLS Number: NST5725334
APN: 50.6000200
- 104 Ash Ave N
- 180 Morning Dr
- 2074 River Bend Trail
- 2083 River Bend Trail
- 5108 Harvest Curve
- 1787 Sunrise Cir
- 2091 River Bend Trail
- 2095 River Bend Trail
- 2103 River Bend Trail
- 2102 River Bend Trail
- 2465 Deerwoods Ct
- 2107 River Bend Trail
- 2119 River Bend Trail
- 5190 Prairie Point
- XXX 62nd St
- 2127 River Bend Trail
- 5146 Harvest Curve
- 5152 Harvest Curve
- 2301 Hickory Ln
- 2316 Coldwater Crossing
