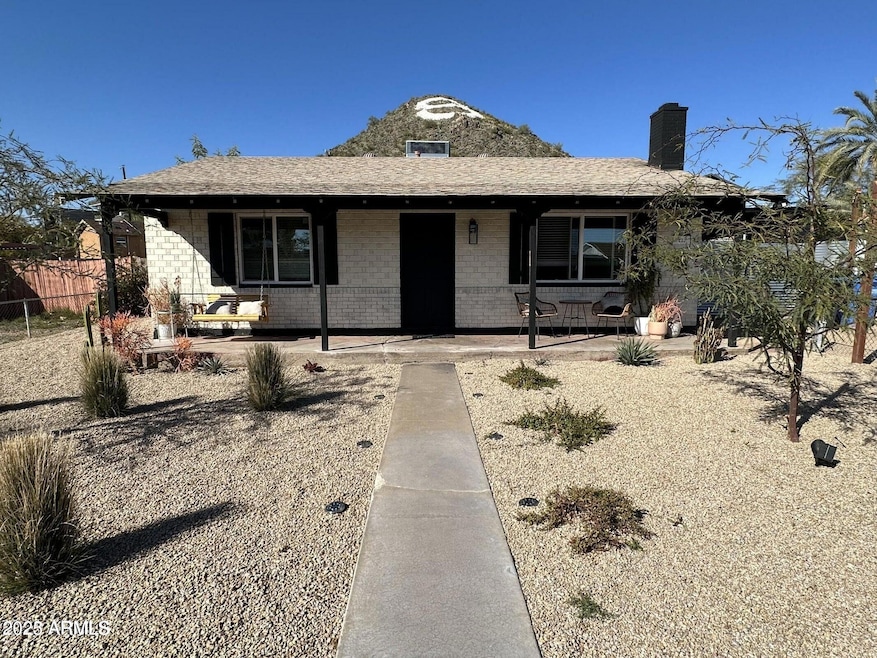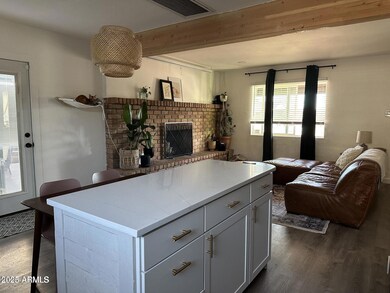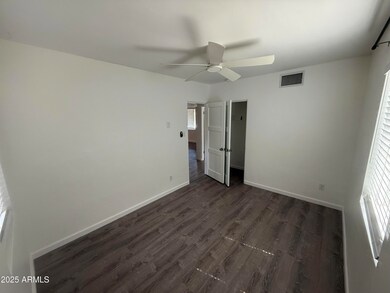112 W Vogel Ave Phoenix, AZ 85021
North Central NeighborhoodHighlights
- RV Gated
- Mountain View
- No HOA
- Sunnyslope High School Rated A
- 1 Fireplace
- Covered patio or porch
About This Home
This charming property is located at the base of Sunnyslope mountain with great curb appeal . The spacious porch and porch swing offer a relaxing area to enjoy a cup of coffee or watch the sunset. It is a fabulous 3 bed 1 bath and a detached flexible space in the backyard (heating/cooling). Entering the house you are greeted with a gorgeous brick fireplace and an open floor plan. The kitchen is remodeled with new countertops, cabinets and light fixtures. Modern faux wood flooring throughout. Remodeled bathroom with a new vanity & fixtures. Freshly painted interior & exterior. If you love to entertain, this backyard is HUGE and excellent for hosting. There is multiple covered seating areas along with a grassy area and beautiful views. great location- close to hiking trails, restaurants&51
Home Details
Home Type
- Single Family
Est. Annual Taxes
- $675
Year Built
- Built in 1947
Lot Details
- 8,071 Sq Ft Lot
- Grass Covered Lot
Home Design
- Brick Exterior Construction
- Wood Frame Construction
- Composition Roof
Interior Spaces
- 1,162 Sq Ft Home
- 1-Story Property
- Ceiling Fan
- 1 Fireplace
- Laminate Flooring
- Mountain Views
Kitchen
- Eat-In Kitchen
- Built-In Microwave
- Kitchen Island
Bedrooms and Bathrooms
- 3 Bedrooms
- 1 Bathroom
Laundry
- Dryer
- Washer
Parking
- 1 Carport Space
- RV Gated
Outdoor Features
- Covered patio or porch
Schools
- Washington Elementary School
- Sunnyslope Elementary Middle School
- Sunnyslope High School
Utilities
- Central Air
- Heating System Uses Natural Gas
- Tankless Water Heater
- High Speed Internet
- Cable TV Available
Community Details
- No Home Owners Association
- North Central Heights A Blks 7 13 Subdivision
Listing and Financial Details
- Property Available on 7/24/25
- Rent includes pest control svc
- 12-Month Minimum Lease Term
- Tax Lot 18
- Assessor Parcel Number 159-49-052
Map
Source: Arizona Regional Multiple Listing Service (ARMLS)
MLS Number: 6896744
APN: 159-49-052
- 9603 N 1st Ave
- 9520 N Central Ave
- 9616 N 3rd Dr
- 20 W Sunnyslope Ln
- 9325 N Central Ave
- 16 E Hatcher Rd
- 9716 N 3rd Dr Unit 6
- 9042 N 3rd Ave
- 9820 N Central Ave Unit 321
- 9820 N Central Ave Unit 212
- 9820 N Central Ave Unit 303
- 9820 N Central Ave Unit 224
- 9820 N Central Ave Unit 307
- 9820 N Central Ave Unit 324
- 9820 N Central Ave Unit 234
- 9820 N Central Ave Unit 130
- 9404 N 2nd Place
- 102 E Hatcher Rd
- 226 E Carol Ave
- 13 E Foothill Dr
- 9428 N 1st Ave Unit 2
- 9428 N 1st Ave Unit 1
- 9226 N 5th Ave
- 9802 N 2nd Way
- 9228 N 7th Ave Unit 10
- 730 W Vogel Ave
- 317 E Vogel Ave Unit B
- 901 W Cinnabar Ave
- 342 E Dunlap Ave
- 936 W Mountain View Rd Unit 11
- 936 W Mountain View Rd Unit 12
- 936 W Mountain View Rd Unit 9
- 936 W Mountain View Rd Unit 6
- 201 E Townley Ave
- 513 E Hatcher Rd Unit 1
- 8838 N 2nd Way
- 9808 N 6th St
- 9606 N 11th Ave Unit 105
- 9606 N 11th Ave Unit 104
- 700 W Drey Dr







