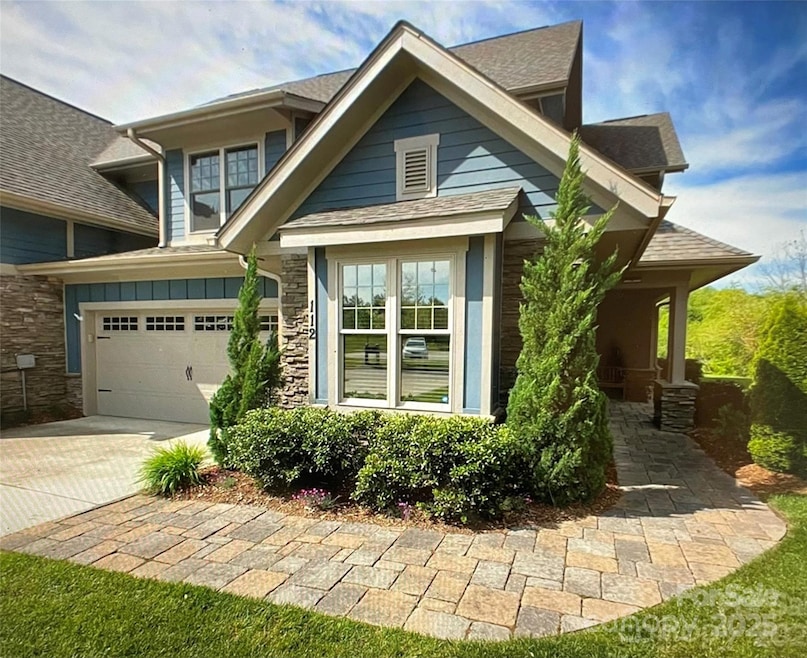
112 Westfield Way Candler, NC 28715
Estimated payment $3,551/month
2
Beds
2.5
Baths
2,439
Sq Ft
$246
Price per Sq Ft
Highlights
- Mountain View
- Deck
- Wood Flooring
- Clubhouse
- Arts and Crafts Architecture
- End Unit
About This Home
Wonderful 2014 townhome in Vistas of Westfield.
Last Listed By
Mosaic Community Lifestyle Realty Brokerage Email: steph@mymosaicrealty.com License #289187 Listed on: 05/21/2025
Home Details
Home Type
- Single Family
Est. Annual Taxes
- $2,199
Year Built
- Built in 2014
Lot Details
- Cul-De-Sac
- Lawn
- Property is zoned R2
Parking
- 2 Car Attached Garage
Home Design
- Arts and Crafts Architecture
- Slab Foundation
- Stone Veneer
- Hardboard
Interior Spaces
- 1.5-Story Property
- Living Room with Fireplace
- Mountain Views
- Laundry Room
Kitchen
- Gas Range
- Microwave
- Dishwasher
- Disposal
Flooring
- Wood
- Tile
Bedrooms and Bathrooms
Outdoor Features
- Deck
- Covered patio or porch
Utilities
- Forced Air Heating System
- Heat Pump System
- Heating System Uses Natural Gas
- Gas Water Heater
Listing and Financial Details
- Assessor Parcel Number 960736505700000
Community Details
Recreation
- Community Pool
- Trails
Additional Features
- Vistas Of Westfield Subdivision
- Clubhouse
Map
Create a Home Valuation Report for This Property
The Home Valuation Report is an in-depth analysis detailing your home's value as well as a comparison with similar homes in the area
Home Values in the Area
Average Home Value in this Area
Tax History
| Year | Tax Paid | Tax Assessment Tax Assessment Total Assessment is a certain percentage of the fair market value that is determined by local assessors to be the total taxable value of land and additions on the property. | Land | Improvement |
|---|---|---|---|---|
| 2023 | $2,199 | $459,800 | $30,000 | $429,800 |
| 2022 | $2,727 | $459,800 | $0 | $0 |
| 2021 | $2,181 | $459,800 | $0 | $0 |
| 2020 | $2,656 | $418,900 | $0 | $0 |
| 2019 | $2,656 | $418,900 | $0 | $0 |
| 2018 | $2,729 | $440,800 | $0 | $0 |
| 2017 | $2,773 | $379,200 | $0 | $0 |
| 2016 | $2,632 | $379,200 | $0 | $0 |
| 2015 | $2,632 | $379,200 | $0 | $0 |
| 2014 | -- | $0 | $0 | $0 |
Source: Public Records
Property History
| Date | Event | Price | Change | Sq Ft Price |
|---|---|---|---|---|
| 05/21/2025 05/21/25 | Pending | -- | -- | -- |
| 05/21/2025 05/21/25 | For Sale | $600,000 | +30.4% | $246 / Sq Ft |
| 07/30/2020 07/30/20 | Sold | $459,999 | -2.1% | $189 / Sq Ft |
| 06/18/2020 06/18/20 | Pending | -- | -- | -- |
| 05/30/2020 05/30/20 | Price Changed | $469,999 | -2.1% | $193 / Sq Ft |
| 05/14/2020 05/14/20 | For Sale | $479,900 | +18.2% | $197 / Sq Ft |
| 04/29/2014 04/29/14 | Sold | $405,900 | +1.7% | $171 / Sq Ft |
| 10/21/2013 10/21/13 | Pending | -- | -- | -- |
| 06/14/2013 06/14/13 | For Sale | $399,000 | -- | $169 / Sq Ft |
Source: Canopy MLS (Canopy Realtor® Association)
Purchase History
| Date | Type | Sale Price | Title Company |
|---|---|---|---|
| Warranty Deed | $460,000 | None Available | |
| Warranty Deed | $430,000 | None Available | |
| Warranty Deed | $450,000 | None Available | |
| Warranty Deed | $406,000 | None Available |
Source: Public Records
Mortgage History
| Date | Status | Loan Amount | Loan Type |
|---|---|---|---|
| Previous Owner | $324,720 | Adjustable Rate Mortgage/ARM |
Source: Public Records
Similar Homes in Candler, NC
Source: Canopy MLS (Canopy Realtor® Association)
MLS Number: 4264119
APN: 9607-36-5057-00000
Nearby Homes
- 20 Brookstone Place
- 000 Rosecroft Ln Unit CH7
- 15 Westfield Way
- 39 Westfield Way Unit D3
- 60 Westfield Way
- 29 Tall Oaks Rd
- 18 Spencer Rd
- 20 Lindsey Rd
- 106 Justice Ridge Estates Dr Unit 31
- 67 Fincher Ln
- 63 Fincher Ln
- 29 Farm Pond Ln
- 303 E Forest Place
- 000 Smokey Park Hwy
- 151 Canaan Dr
- 193 Dogwood Rd
- 16 Emerson Poore Dr
- 101 Monmouth Way
- 18 Birdsong Ln
- 207 Stoney Point Way
