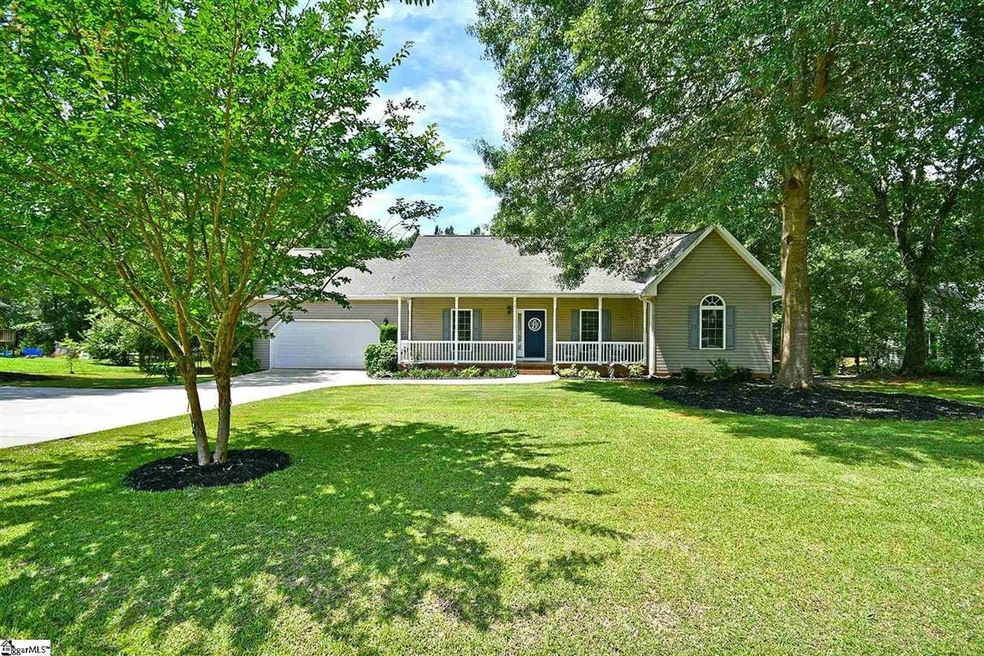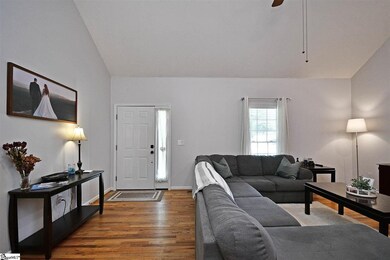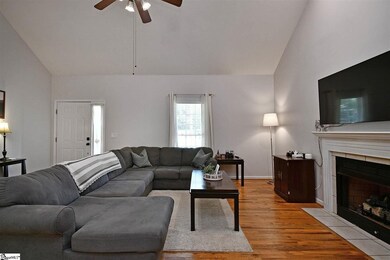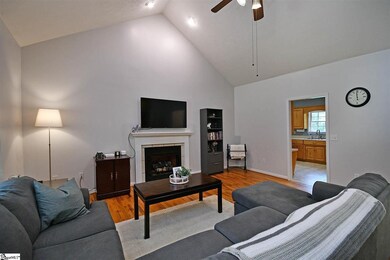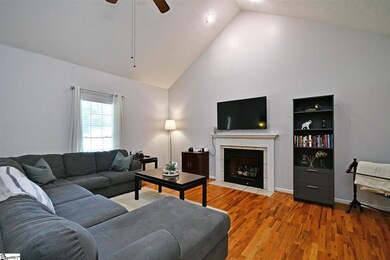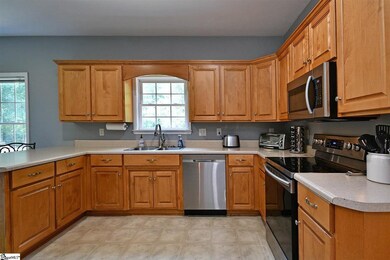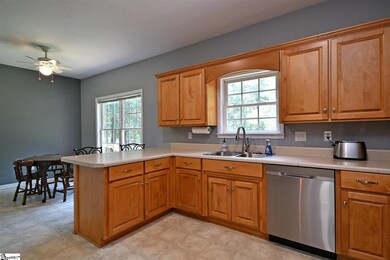
112 Wild Oak Run Anderson, SC 29625
Estimated Value: $320,354 - $388,000
Highlights
- Deck
- Ranch Style House
- Wood Flooring
- Pendleton High School Rated A-
- Cathedral Ceiling
- Great Room
About This Home
As of August 2021Welcome to Wildwood Point, a mature community in the desirable Pendleton School District is where you will find this beautiful, 3BR/2BA home with great curb appeal and many updates. You will immediately love the character of this Ranch-style home as you enter the front door. You are welcomed into the spacious great room by beautiful hardwood floors and a fireplace with gas logs (includes blower). The hardwood floors continue into the formal dining room. The large kitchen has stainless steel appliances, recently added dimmable LED can lights, large pantry, and a build in desk where the kids can complete their homework assignments or surf the internet. A beautiful breakfast nook overlooks the large backyard and could be a great space for someone who occasionally works from home. The Master bedroom has a new ceiling fan and the updated master bathroom includes new lighting, fixtures, and paint. Other updates include a 220-volt outlet installed in the garage (used for a welder) for the do it yourself enthusiasts. The fenced back yard includes a fire pit and is a great place for the kids and/or pets to play. This home is move-in ready, located in a fabulous community, and close to Denver Downs. Conveniently located off Highway 28 with easy access to I-85, shopping, and dining, this one is a must see! Priced at $230,000, this one will not last long!
Last Agent to Sell the Property
RE/MAX Moves Greer License #76063 Listed on: 07/15/2021
Home Details
Home Type
- Single Family
Est. Annual Taxes
- $840
Year Built
- Built in 2004
Lot Details
- 0.71 Acre Lot
- Fenced Yard
- Level Lot
- Few Trees
Home Design
- Ranch Style House
- Traditional Architecture
- Architectural Shingle Roof
- Vinyl Siding
Interior Spaces
- 1,732 Sq Ft Home
- 1,600-1,799 Sq Ft Home
- Smooth Ceilings
- Cathedral Ceiling
- Gas Log Fireplace
- Great Room
- Breakfast Room
- Dining Room
- Crawl Space
- Storage In Attic
- Fire and Smoke Detector
Kitchen
- Walk-In Pantry
- Electric Oven
- Self-Cleaning Oven
- Free-Standing Electric Range
- Built-In Microwave
- Dishwasher
- Laminate Countertops
- Disposal
Flooring
- Wood
- Carpet
- Vinyl
Bedrooms and Bathrooms
- 3 Main Level Bedrooms
- Walk-In Closet
- 2 Full Bathrooms
- Dual Vanity Sinks in Primary Bathroom
- Shower Only
Laundry
- Laundry Room
- Laundry on main level
- Electric Dryer Hookup
Parking
- 2 Car Attached Garage
- Parking Pad
- Garage Door Opener
Outdoor Features
- Deck
- Front Porch
Schools
- Lafrance Elementary School
- Riverside - Anderson 4 Middle School
- Pendleton High School
Utilities
- Forced Air Heating and Cooling System
- Underground Utilities
- Electric Water Heater
- Septic Tank
- Cable TV Available
Listing and Financial Details
- Tax Lot 25
- Assessor Parcel Number 066-08-01-026-000
Ownership History
Purchase Details
Home Financials for this Owner
Home Financials are based on the most recent Mortgage that was taken out on this home.Purchase Details
Home Financials for this Owner
Home Financials are based on the most recent Mortgage that was taken out on this home.Purchase Details
Home Financials for this Owner
Home Financials are based on the most recent Mortgage that was taken out on this home.Purchase Details
Home Financials for this Owner
Home Financials are based on the most recent Mortgage that was taken out on this home.Purchase Details
Home Financials for this Owner
Home Financials are based on the most recent Mortgage that was taken out on this home.Purchase Details
Similar Homes in Anderson, SC
Home Values in the Area
Average Home Value in this Area
Purchase History
| Date | Buyer | Sale Price | Title Company |
|---|---|---|---|
| Meyers Donald Clyde | $237,500 | None Available | |
| Davis Zachariah | $201,500 | None Available | |
| Sampson Roderick Allen | $149,000 | -- | |
| Maness Brandon W | $143,000 | -- | |
| Robbins Rice Limited Partnership | -- | -- | |
| Robbins Jean C | $140,000 | -- |
Mortgage History
| Date | Status | Borrower | Loan Amount |
|---|---|---|---|
| Previous Owner | Davis Zachariah | $191,425 | |
| Previous Owner | Maness Brandon W | $114,400 |
Property History
| Date | Event | Price | Change | Sq Ft Price |
|---|---|---|---|---|
| 08/20/2021 08/20/21 | Sold | $237,500 | +3.3% | $148 / Sq Ft |
| 07/15/2021 07/15/21 | For Sale | $230,000 | +14.1% | $144 / Sq Ft |
| 03/27/2020 03/27/20 | Sold | $201,500 | -8.4% | $114 / Sq Ft |
| 02/23/2020 02/23/20 | Pending | -- | -- | -- |
| 01/31/2020 01/31/20 | For Sale | $219,900 | +47.6% | $125 / Sq Ft |
| 11/11/2015 11/11/15 | Sold | $149,000 | -3.5% | $84 / Sq Ft |
| 10/27/2015 10/27/15 | Pending | -- | -- | -- |
| 10/19/2015 10/19/15 | For Sale | $154,350 | -- | $88 / Sq Ft |
Tax History Compared to Growth
Tax History
| Year | Tax Paid | Tax Assessment Tax Assessment Total Assessment is a certain percentage of the fair market value that is determined by local assessors to be the total taxable value of land and additions on the property. | Land | Improvement |
|---|---|---|---|---|
| 2024 | $1,160 | $9,480 | $1,370 | $8,110 |
| 2023 | $1,160 | $9,480 | $1,370 | $8,110 |
| 2022 | $1,039 | $9,480 | $1,370 | $8,110 |
| 2021 | $822 | $7,900 | $760 | $7,140 |
| 2020 | $841 | $5,880 | $760 | $5,120 |
| 2019 | $2,950 | $8,820 | $1,140 | $7,680 |
| 2018 | $2,907 | $8,820 | $1,140 | $7,680 |
| 2017 | -- | $8,820 | $1,140 | $7,680 |
| 2016 | $2,871 | $5,570 | $720 | $4,850 |
| 2015 | $811 | $8,360 | $1,080 | $7,280 |
| 2014 | $2,704 | $10,340 | $1,200 | $9,140 |
Agents Affiliated with this Home
-
Regina Nedwards

Seller's Agent in 2021
Regina Nedwards
RE/MAX
1 in this area
60 Total Sales
-
Elizabeth Nunnally

Buyer's Agent in 2021
Elizabeth Nunnally
Encore Realty
(864) 415-7617
1 in this area
121 Total Sales
-
Parker Quigley

Seller's Agent in 2020
Parker Quigley
Parker Quigley Properties Llc
(866) 244-8439
23 in this area
162 Total Sales
-
Kelin Quigley

Seller Co-Listing Agent in 2020
Kelin Quigley
Parker Quigley Properties LLC
(866) 244-8439
6 in this area
25 Total Sales
-
The CleverPeople

Seller's Agent in 2015
The CleverPeople
eXp Realty, LLC (Clever People)
(864) 940-3777
83 in this area
755 Total Sales
-
Scott Woodbury

Seller Co-Listing Agent in 2015
Scott Woodbury
eXp Realty, LLC (Clever People)
(864) 245-6235
2 in this area
56 Total Sales
Map
Source: Greater Greenville Association of REALTORS®
MLS Number: 1449394
APN: 066-08-01-026
- 107 Creekwalk Dr
- 1304 Old Denver School Rd
- 1308 Old Denver School Rd
- 1112 Garrison Rd
- 1102 Garrison Rd
- 115 Woods Way
- 4501 Great Oaks Dr
- 108 Upper View Terrace
- 104 Pawleys Ct
- 110 Cliftons Landing Dr
- 2199 Denver Rd
- 208 Rowland Rd
- 116 Hurst Ave
- 1004 Fallon Ln
- 2222 Surfside Dr
- 712 Whitney Way
- 1210 Beaver Run
- 1002 Fallon Ln
- 1003 Fallon Ln
- 1418 Hunters Trail
- 112 Wild Oak Run
- 114 Wild Oak Run
- 110 Wild Oak Run
- 116 Wild Oak Run
- 108 Wild Oak Run
- 111 Wild Oak Run
- 113 Wild Oak Run
- 109 Wild Oak Run
- 115 Wild Oak Run
- 118 Wild Oak Run
- 106 Wild Oak Run
- 106 Wild Oak Run Unit Wildwood Point Sub
- 105 Wild Oak Run
- 117 Wild Oak Run
- 117 Wild Oak Run Unit Anderson
- 120 Wild Oak Run
- 104 Wild Oak Run
- 116 Creekwalk Dr
- 118 Creekwalk Dr
- 119 Wild Oak Run
