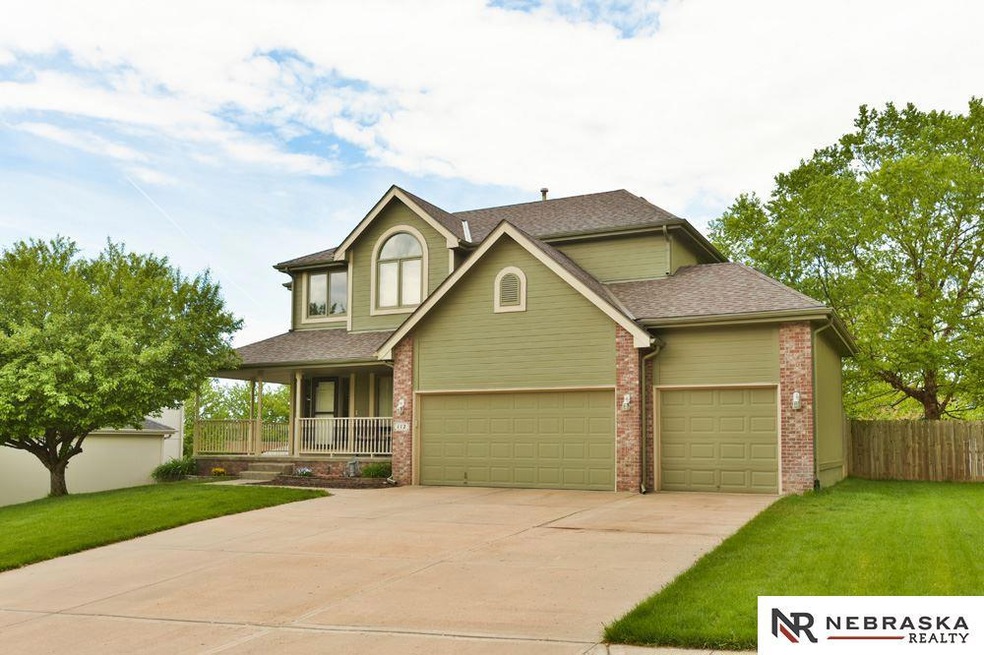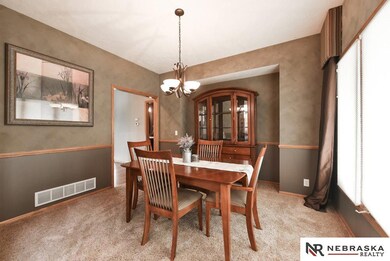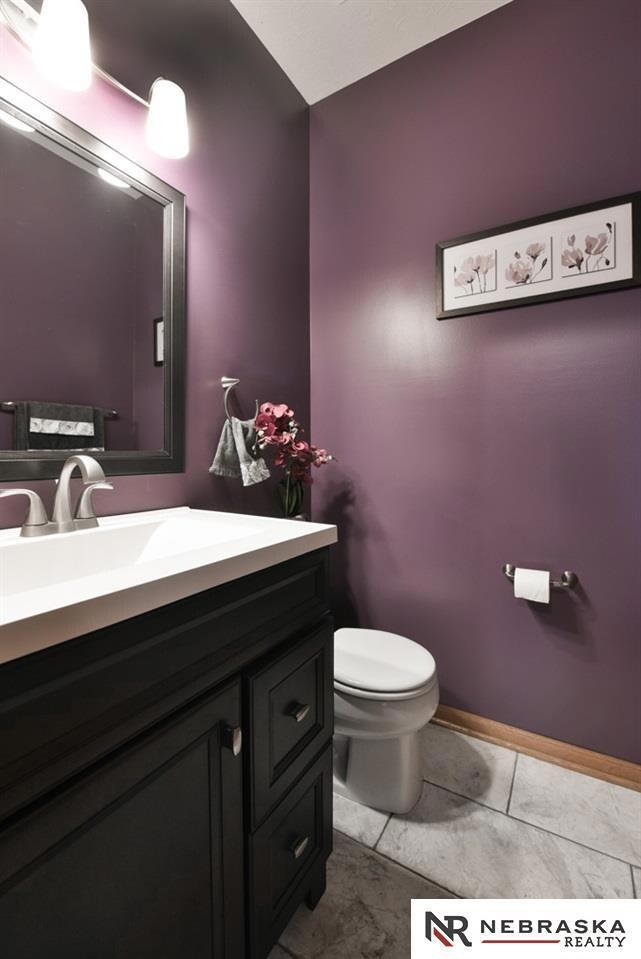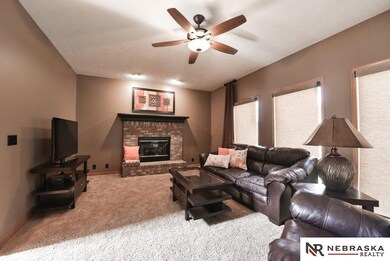
112 Wilma Rd Papillion, NE 68133
East Outlying Papillion NeighborhoodEstimated Value: $425,539 - $445,000
Highlights
- Spa
- Wood Flooring
- Whirlpool Bathtub
- Papillion La Vista Senior High School Rated A-
- Main Floor Bedroom
- 3 Car Attached Garage
About This Home
As of June 2019Papillion Beauty with Wrap Around Front Porch. Two Story, 4 Bed, 4 Bath, 3 Car Garage. Main level features a spacious an open family room and kitchen with hardwood floors, quartz counters and custom window coverings. Lots of space to dine in both formal and informal dining spaces. Upstairs you will find 4 large bedrooms, both main and master bath offer double sinks. You’ll love the master bedroom with large walk in closet and built-in drawers. Updated master bath w/ quartz counters and heated floor. Lower level has large recreation space and a wet bar – perfect for entertaining. Lower Level has a 5th bedroom with daylight windows and a spacious ¾ bathroom. Enjoy the private fully fenced yard and the extra space in the over-sized 3 car garage. Prime location - just a few blocks to elementary school, park, and splash pad. Close to shopping, dining and Hwy 370. Newer roof and new furnace to be installed before closing.
Last Agent to Sell the Property
Better Homes and Gardens R.E. Brokerage Phone: 402-312-9014 License #20160282 Listed on: 05/16/2019

Home Details
Home Type
- Single Family
Est. Annual Taxes
- $5,621
Year Built
- Built in 1999
Lot Details
- Lot Dimensions are 92.9 x 128.3 x 74.8 x 128.8
- Wood Fence
- Sprinkler System
HOA Fees
- $2 Monthly HOA Fees
Parking
- 3 Car Attached Garage
- Garage Door Opener
Home Design
- Composition Roof
- Concrete Perimeter Foundation
- Hardboard
Interior Spaces
- 2-Story Property
- Ceiling height of 9 feet or more
- Ceiling Fan
- Gas Log Fireplace
- Window Treatments
- Living Room with Fireplace
- Dining Area
- Basement
- Basement Windows
- Home Security System
Kitchen
- Oven or Range
- Dishwasher
Flooring
- Wood
- Wall to Wall Carpet
- Ceramic Tile
- Vinyl
Bedrooms and Bathrooms
- 4 Bedrooms
- Main Floor Bedroom
- Dual Sinks
- Whirlpool Bathtub
Outdoor Features
- Spa
- Patio
Schools
- Rumsey Station Elementary School
- La Vista Middle School
- Papillion-La Vista High School
Utilities
- Forced Air Heating and Cooling System
- Heating System Uses Gas
Community Details
- Eagle Ridge Association
- Eagle Ridge Subdivision
Listing and Financial Details
- Assessor Parcel Number 011349409
Ownership History
Purchase Details
Home Financials for this Owner
Home Financials are based on the most recent Mortgage that was taken out on this home.Purchase Details
Home Financials for this Owner
Home Financials are based on the most recent Mortgage that was taken out on this home.Purchase Details
Home Financials for this Owner
Home Financials are based on the most recent Mortgage that was taken out on this home.Purchase Details
Home Financials for this Owner
Home Financials are based on the most recent Mortgage that was taken out on this home.Purchase Details
Home Financials for this Owner
Home Financials are based on the most recent Mortgage that was taken out on this home.Similar Homes in Papillion, NE
Home Values in the Area
Average Home Value in this Area
Purchase History
| Date | Buyer | Sale Price | Title Company |
|---|---|---|---|
| Raughton Jonathan B | $288,000 | Charter T&E Svcs Inc | |
| Ellis Bethany D | -- | Nebraska Title Co Omaha | |
| Janssen Bethany D | $215,000 | -- | |
| Obrien Kathleen M | $192,000 | -- | |
| Baranko Inc | $24,000 | -- |
Mortgage History
| Date | Status | Borrower | Loan Amount |
|---|---|---|---|
| Open | Raughton Jonathan B | $72,000 | |
| Open | Raughton Jonathan | $300,076 | |
| Closed | Raughton Jonathan B | $296,987 | |
| Previous Owner | Ellis Robert C | $100,000 | |
| Previous Owner | Ellis Bethany D | $29,400 | |
| Previous Owner | Ellis Bethany D | $174,000 | |
| Previous Owner | Ellis Bethany D | $184,000 | |
| Previous Owner | Ellis Bethany D | $47,800 | |
| Previous Owner | Janssen Bethany D | $172,000 | |
| Previous Owner | Obrien Kathleen M | $152,950 | |
| Previous Owner | Baranko Inc | $139,400 |
Property History
| Date | Event | Price | Change | Sq Ft Price |
|---|---|---|---|---|
| 06/25/2019 06/25/19 | Sold | $287,500 | +0.9% | $101 / Sq Ft |
| 05/18/2019 05/18/19 | Pending | -- | -- | -- |
| 05/16/2019 05/16/19 | For Sale | $285,000 | -- | $101 / Sq Ft |
Tax History Compared to Growth
Tax History
| Year | Tax Paid | Tax Assessment Tax Assessment Total Assessment is a certain percentage of the fair market value that is determined by local assessors to be the total taxable value of land and additions on the property. | Land | Improvement |
|---|---|---|---|---|
| 2024 | $6,896 | $400,947 | $55,000 | $345,947 |
| 2023 | $6,896 | $366,218 | $48,000 | $318,218 |
| 2022 | $6,592 | $323,029 | $42,000 | $281,029 |
| 2021 | $6,280 | $301,685 | $42,000 | $259,685 |
| 2020 | $6,134 | $291,719 | $36,000 | $255,719 |
| 2019 | $5,446 | $259,144 | $36,000 | $223,144 |
| 2018 | $5,621 | $245,718 | $36,000 | $209,718 |
| 2017 | $5,381 | $235,342 | $26,000 | $209,342 |
| 2016 | $5,368 | $234,373 | $26,000 | $208,373 |
| 2015 | $5,179 | $225,964 | $26,000 | $199,964 |
| 2014 | $5,177 | $220,452 | $26,000 | $194,452 |
| 2012 | -- | $216,271 | $26,000 | $190,271 |
Agents Affiliated with this Home
-
Laura Osborn

Seller's Agent in 2019
Laura Osborn
Better Homes and Gardens R.E.
(402) 312-9014
88 Total Sales
-
Tracy Frans

Buyer's Agent in 2019
Tracy Frans
eXp Realty LLC
(402) 986-7839
158 Total Sales
Map
Source: Great Plains Regional MLS
MLS Number: 21909512
APN: 011349409
- 112 Longwood Dr
- 2103 John St
- 302 Eagle Ridge Dr
- 111 Longwood Dr
- 211 Longwood Dr
- 1910 Skyhawk Ave
- 2811 John St
- 217 Sumter Cir
- 112 Citadel Dr
- 1308 Beaufort Dr
- 2209 Park Crest Dr
- 705 Ruby Rd
- 611 Diamond Ln
- 1301 Troy St
- 2206 Alexandra Rd
- 6410 Park Crest Dr
- 1910 Atlas Dr
- 6305 Harvest Dr
- 6235 Harvest Dr
- 6231 Harvest Dr
- 112 Wilma Rd
- 110 Wilma Rd
- 114 Wilma Rd
- 2122 Savannah Dr
- 2119 Betsy Ave
- 108 Wilma Rd
- 2120 Savannah Dr
- 111 Wilma Rd
- 2125 Ashwood Ave
- 109 Wilma Rd
- 2117 Betsy Ave
- 2118 Savannah Dr
- 107 Wilma Rd
- 2127 Ashwood Ave
- 2123 Savannah Dr
- 2121 Savannah Dr
- 2124 Cobblestone Rd
- 2126 Ashwood Ave
- 2119 Savannah Dr
- 2115 Betsy Ave






