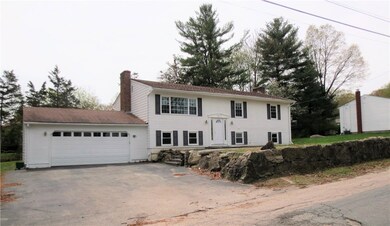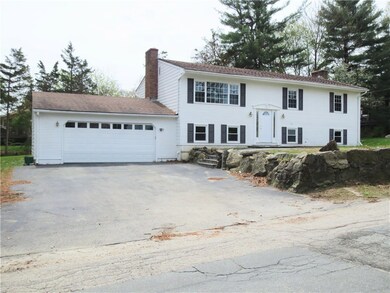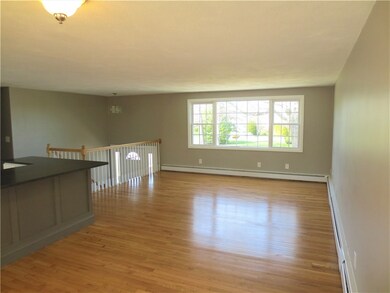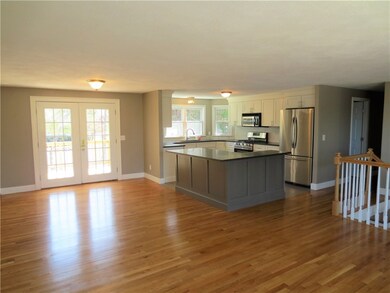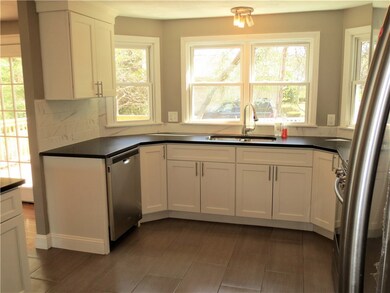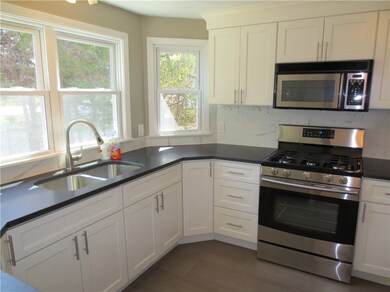
112 Woodside Ave West Warwick, RI 02893
West Warwick Centre NeighborhoodEstimated Value: $441,871 - $540,000
Highlights
- Deck
- Wood Flooring
- 2 Car Attached Garage
- Raised Ranch Architecture
- Thermal Windows
- Laundry Room
About This Home
As of July 2018Beautiful!! Raised Ranch completely redone 4 beds, 3 full baths,2 car garage, master bed with bath, gleaming hardwoods, kitchen with granite counters and stainless steel appliances set on .35 acres with nice deck ready for entertaining. Don't miss out on this gem. Call today for a showing!!
Last Agent to Sell the Property
HomeSmart Professionals License #RES.0040208 Listed on: 05/07/2018

Home Details
Home Type
- Single Family
Est. Annual Taxes
- $4,520
Year Built
- Built in 1978
Lot Details
- 0.35 Acre Lot
- Property is zoned R10
Parking
- 2 Car Attached Garage
- Driveway
Home Design
- Raised Ranch Architecture
- Concrete Perimeter Foundation
- Clapboard
Interior Spaces
- 1-Story Property
- Stone Fireplace
- Thermal Windows
- Utility Room
- Laundry Room
Kitchen
- Oven
- Range
- Microwave
- Dishwasher
Flooring
- Wood
- Ceramic Tile
Bedrooms and Bathrooms
- 4 Bedrooms
- 3 Full Bathrooms
Finished Basement
- Basement Fills Entire Space Under The House
- Interior and Exterior Basement Entry
Outdoor Features
- Deck
Utilities
- No Cooling
- Zoned Heating
- Heating System Uses Gas
- Baseboard Heating
- Heating System Uses Steam
- 100 Amp Service
- Gas Water Heater
Listing and Financial Details
- Tax Lot 490
- Assessor Parcel Number 112WOODSIDEAVWWAR
Community Details
Overview
- Fairview Ave Subdivision
Amenities
- Shops
- Public Transportation
Ownership History
Purchase Details
Purchase Details
Home Financials for this Owner
Home Financials are based on the most recent Mortgage that was taken out on this home.Purchase Details
Purchase Details
Purchase Details
Home Financials for this Owner
Home Financials are based on the most recent Mortgage that was taken out on this home.Similar Homes in the area
Home Values in the Area
Average Home Value in this Area
Purchase History
| Date | Buyer | Sale Price | Title Company |
|---|---|---|---|
| Fontaine Ft | -- | None Available | |
| Fontaine Harry J | $280,000 | -- | |
| Nationstar Mortgage Ll | $161,500 | -- | |
| Shackleton Clayton | $1,642 | -- | |
| Alsina Carlos | $225,000 | -- |
Mortgage History
| Date | Status | Borrower | Loan Amount |
|---|---|---|---|
| Previous Owner | Fontaine Harry J | $223,500 | |
| Previous Owner | Alsina Carlos | $224,000 | |
| Previous Owner | Alsina Carlos | $48,000 | |
| Previous Owner | Alsina Carlos | $228,100 | |
| Previous Owner | Alsina Carlos | $222,069 |
Property History
| Date | Event | Price | Change | Sq Ft Price |
|---|---|---|---|---|
| 07/03/2018 07/03/18 | Sold | $280,000 | -3.4% | $126 / Sq Ft |
| 06/03/2018 06/03/18 | Pending | -- | -- | -- |
| 05/07/2018 05/07/18 | For Sale | $289,900 | +127.2% | $131 / Sq Ft |
| 09/12/2016 09/12/16 | Sold | $127,600 | -3.8% | $58 / Sq Ft |
| 08/13/2016 08/13/16 | Pending | -- | -- | -- |
| 05/20/2016 05/20/16 | For Sale | $132,600 | -- | $60 / Sq Ft |
Tax History Compared to Growth
Tax History
| Year | Tax Paid | Tax Assessment Tax Assessment Total Assessment is a certain percentage of the fair market value that is determined by local assessors to be the total taxable value of land and additions on the property. | Land | Improvement |
|---|---|---|---|---|
| 2024 | $5,469 | $292,600 | $68,700 | $223,900 |
| 2023 | $5,360 | $292,600 | $68,700 | $223,900 |
| 2022 | $5,279 | $292,600 | $68,700 | $223,900 |
| 2021 | $5,295 | $230,200 | $55,000 | $175,200 |
| 2020 | $5,295 | $230,200 | $55,000 | $175,200 |
| 2019 | $7,614 | $259,700 | $55,000 | $204,700 |
| 2018 | $4,493 | $165,300 | $49,400 | $115,900 |
| 2017 | $4,520 | $171,800 | $49,400 | $122,400 |
| 2016 | $4,439 | $171,800 | $49,400 | $122,400 |
| 2015 | $4,286 | $165,100 | $49,400 | $115,700 |
| 2014 | $1,048 | $165,100 | $49,400 | $115,700 |
Agents Affiliated with this Home
-
John Ferri

Seller's Agent in 2018
John Ferri
HomeSmart Professionals
(401) 641-8208
18 Total Sales
-
Rob Paliotta

Buyer's Agent in 2018
Rob Paliotta
ROPAL REALTY
(401) 368-2255
8 in this area
56 Total Sales
-
K
Seller's Agent in 2016
Kimberly Kaiser
Vylla Home
Map
Source: State-Wide MLS
MLS Number: 1191001
APN: WWAR-000004-000490-000000
- 112 Woodside Ave
- 3 Patrick Quinn Dr
- 3 Patrick h Quinn Dr
- 120 Woodside Ave
- 105 Woodside Ave
- 12 Downing Dr
- 100 Woodside Ave
- 4 Patrick h Quinn Dr
- 36 Downing Dr
- 11 Patrick h Quinn Dr
- 35 Peters Ln
- 0 Woodside Ave
- 27 Downing Dr
- 129 Woodside Ave
- 99 Woodside Ave
- 130 Woodside Ave
- 27 Peters Ln
- 12 Patrick h Quinn Dr
- 19 Downing Dr
- 11 Downing Dr

