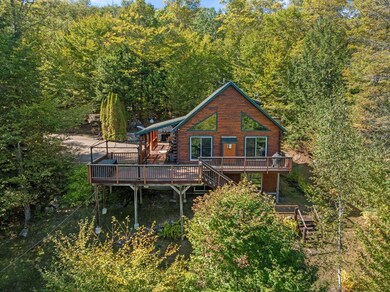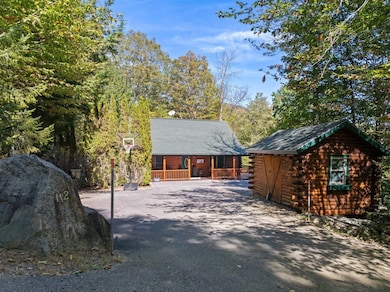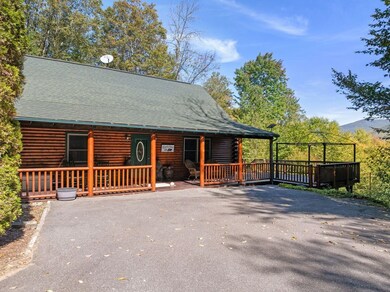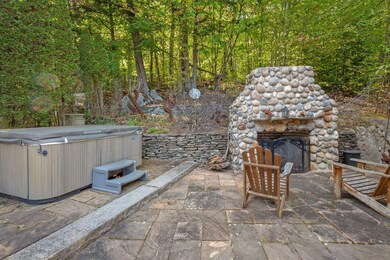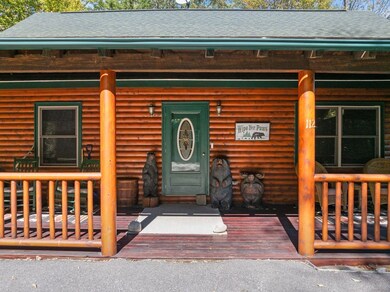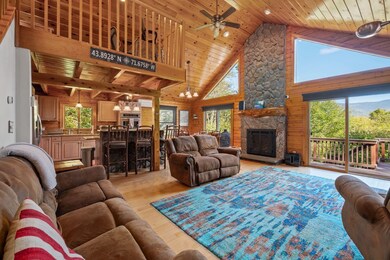112 Woodwinds Dr Thornton, NH 03285
Estimated payment $4,411/month
Highlights
- Spa
- 2.2 Acre Lot
- Deck
- Thornton Central School Rated A-
- Mountain View
- Recreation Room
About This Home
Views! Views! Views! Welcome to a wonderful log home nestled on the side of Cone Mountain with beautiful mountain views both inside and out. Perfect for all seasons, enjoy relaxing on the deck overlooking the Sandwich Notch. Fantastic outside fireplace with patio and hot tub makes this home feel like you are always on vacation. The farmers porch leads to the entrance which opens to the great room with cathedral ceilings, gas fireplace with marble facing, dining area and a wonderful kitchen for entertaining. The first floor also has two bedrooms and a full bath. As you go upstairs you will find a loft which makes a nice office area or additional sleeping space. The spacious primary room is on this level with a primary bath and access to a side balcony. The finished family room in the lower level is ready for your next gathering with a wet bar, keg fridge, mini fridge and pool table. There is also a bathroom with a shower and another room which could be used as an office/study. This property is minutes away from Waterville Valley Resort, White Mountain Athletic Club and up the street from Welch & Dickey Trail. Residence of the Woodwinds area enjoy five acres of common land with the spring-fed Dickey Pond. Perfect as a primary or vacation home. Enjoy peace of mind with an 18kw Generac Generator. Being sold furnished with some exclusions.
Home Details
Home Type
- Single Family
Est. Annual Taxes
- $7,060
Year Built
- Built in 2000
Lot Details
- 2.2 Acre Lot
- Property fronts a private road
- Sloped Lot
- Property is zoned General Residential
Home Design
- Log Cabin
- Concrete Foundation
Interior Spaces
- Property has 1.75 Levels
- Wet Bar
- Bar
- Cathedral Ceiling
- Ceiling Fan
- Fireplace
- Blinds
- Family Room
- Open Floorplan
- Dining Room
- Den
- Recreation Room
- Loft
- Utility Room
- Mountain Views
- Basement
- Interior Basement Entry
Kitchen
- Microwave
- Freezer
- Dishwasher
Flooring
- Wood
- Carpet
- Vinyl
Bedrooms and Bathrooms
- 3 Bedrooms
- En-Suite Bathroom
- 3 Full Bathrooms
Laundry
- Dryer
- Washer
Parking
- Driveway
- Paved Parking
Outdoor Features
- Spa
- Balcony
- Deck
- Patio
Schools
- Thornton Central Elementary And Middle School
- Plymouth Regional High School
Utilities
- Mini Split Air Conditioners
- Hot Water Heating System
- Power Generator
- Private Water Source
- Drilled Well
- Septic Tank
- Leach Field
- Internet Available
- Satellite Dish
Community Details
- Trails
Listing and Financial Details
- Tax Lot 012
- Assessor Parcel Number 222012
Map
Home Values in the Area
Average Home Value in this Area
Tax History
| Year | Tax Paid | Tax Assessment Tax Assessment Total Assessment is a certain percentage of the fair market value that is determined by local assessors to be the total taxable value of land and additions on the property. | Land | Improvement |
|---|---|---|---|---|
| 2024 | $7,060 | $620,900 | $170,600 | $450,300 |
| 2023 | $7,669 | $369,400 | $133,200 | $236,200 |
| 2022 | $7,392 | $369,400 | $133,200 | $236,200 |
| 2021 | $7,816 | $376,300 | $148,200 | $228,100 |
| 2020 | $3 | $376,300 | $148,200 | $228,100 |
| 2019 | $7,029 | $376,300 | $148,200 | $228,100 |
| 2018 | $7,004 | $342,000 | $161,200 | $180,800 |
| 2017 | $3 | $342,000 | $161,200 | $180,800 |
| 2016 | $2,883 | $342,000 | $161,200 | $180,800 |
| 2015 | $6,532 | $342,000 | $161,200 | $180,800 |
| 2014 | $6,426 | $342,000 | $161,200 | $180,800 |
| 2013 | $4,820 | $262,800 | $87,300 | $175,500 |
Property History
| Date | Event | Price | List to Sale | Price per Sq Ft |
|---|---|---|---|---|
| 09/22/2025 09/22/25 | For Sale | $724,000 | -- | $309 / Sq Ft |
Purchase History
| Date | Type | Sale Price | Title Company |
|---|---|---|---|
| Warranty Deed | $410,000 | -- | |
| Warranty Deed | $410,000 | -- | |
| Warranty Deed | $385,000 | -- | |
| Warranty Deed | $385,000 | -- | |
| Warranty Deed | $334,000 | -- | |
| Warranty Deed | $334,000 | -- | |
| Quit Claim Deed | -- | -- | |
| Quit Claim Deed | -- | -- |
Mortgage History
| Date | Status | Loan Amount | Loan Type |
|---|---|---|---|
| Open | $250,000 | New Conventional | |
| Closed | $250,000 | New Conventional | |
| Previous Owner | $308,000 | New Conventional |
Source: PrimeMLS
MLS Number: 5062482
APN: THOR-000013-000002-000007
- Map 231 Woodwinds Dr
- 89 Woodwinds Dr
- 612 Upper Mad River Rd Unit B
- 612 Upper Mad River Rd Unit A
- 612 Upper Mad River Rd Unit C
- 110 Tamarack Rd
- 000 Upper Mad River Rd Unit 7
- 911 New Hampshire 49
- 11 Weeping Birches Ln
- 34 Liberty Ln Unit 2
- 36 Briarcliff Cir
- 189 Covered Bridge Rd
- 1 Condo Rd Unit 1
- 0 Checkerberry Ridge Rd Unit 142
- 18 Condo Rd Unit 1
- 129 Hodgeman Hill Rd
- C100 Hodgeman Hill Rd
- 14 Parker Rd Unit C-2
- 88 Donovan Farm Rd
- 136 Summit Dr
- 68 Chickenboro Rd
- 54 Welch View Dr
- 28 Condo Rd Unit 1
- 162 Pond Rd
- 53 Sunrise Hill Rd
- 15 Broomstick Ln
- 55 Lafayette Rd Unit 2
- 6 Windsor Hill Way Unit Ellsworth
- 0 Windsor Hill Way
- 6 Bear Brook Ln Unit J-3
- 2014 Us Route 3 Unit 2
- 10 Avalanche Way Unit 12
- 23 Black Bear Rd Unit 202
- 4 Jack O'Lantern Dr Unit 31
- 146 Ellsworth Hill Rd Unit A
- 47 Puckerbrush Rd Unit Apartment
- 1033 Daniel Webster Hwy
- 16 Depot St Unit ID1262027P
- 45 Kancamagus Hwy Unit 4
- 168 Coolidge Farm Rd

