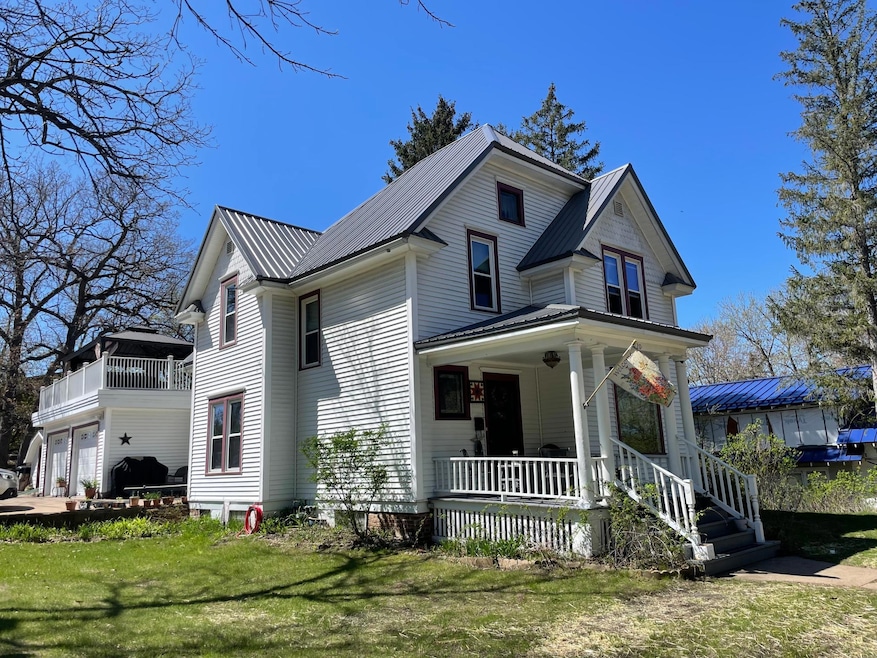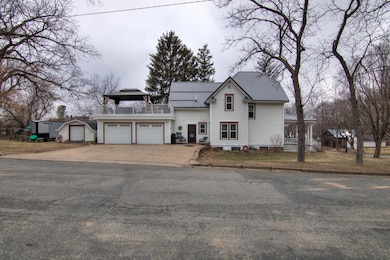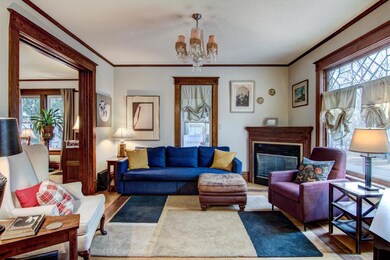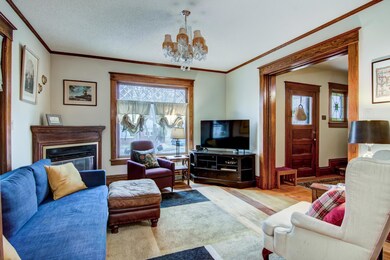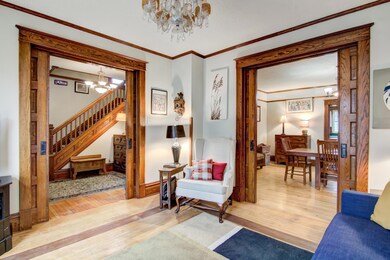
1120 11th Ave E Menomonie, WI 54751
Estimated payment $2,188/month
Highlights
- 1 Fireplace
- No HOA
- Front Porch
- Bonus Room
- Home Office
- 2 Car Attached Garage
About This Home
Come home to this elegant, timeless masterpiece with original oak woodwork, hardwood floors, pocket doors, and vintage charm throughout. Modern updates include a new metal roof, AC, and furnace (2024), tiled entry and bath, garage roof (2020), garage door/openers (2023), updated main-level bath, triple-pane windows, and newer appliances. Enjoy the rooftop deck with pergola, kitchenette, and space for a beverage fridge—perfect for entertaining. Spacious dining room, three-season sunroom, and a basement with two hobby rooms and ample storage. Set on a triple lot with gardens, play structure, and sledding hill. Walkable to downtown, farmers market, stores, churches, and UW-Stout.
Home Details
Home Type
- Single Family
Est. Annual Taxes
- $4,439
Year Built
- Built in 1906
Lot Details
- 0.3 Acre Lot
- Lot Dimensions are 198x66
Parking
- 2 Car Attached Garage
Home Design
- Brick Foundation
Interior Spaces
- 2-Story Property
- 1 Fireplace
- Entrance Foyer
- Living Room
- Home Office
- Bonus Room
Kitchen
- Range
- Microwave
Bedrooms and Bathrooms
- 4 Bedrooms
- 2 Full Bathrooms
Laundry
- Dryer
- Washer
Partially Finished Basement
- Basement Fills Entire Space Under The House
- Stone or Rock in Basement
Outdoor Features
- Front Porch
Utilities
- Forced Air Heating and Cooling System
- Cable TV Available
Community Details
- No Home Owners Association
Listing and Financial Details
- Assessor Parcel Number 1725122813264400002
Map
Home Values in the Area
Average Home Value in this Area
Tax History
| Year | Tax Paid | Tax Assessment Tax Assessment Total Assessment is a certain percentage of the fair market value that is determined by local assessors to be the total taxable value of land and additions on the property. | Land | Improvement |
|---|---|---|---|---|
| 2024 | $4,439 | $220,100 | $21,200 | $198,900 |
| 2023 | $4,264 | $220,100 | $21,200 | $198,900 |
| 2022 | $4,072 | $220,100 | $21,200 | $198,900 |
| 2021 | $4,273 | $220,100 | $21,200 | $198,900 |
| 2020 | $3,524 | $138,200 | $15,800 | $122,400 |
| 2019 | $3,312 | $138,200 | $15,800 | $122,400 |
| 2018 | $3,241 | $138,200 | $15,800 | $122,400 |
| 2017 | $3,375 | $138,200 | $15,800 | $122,400 |
| 2016 | $3,303 | $138,200 | $15,800 | $122,400 |
| 2015 | $3,307 | $138,200 | $15,800 | $122,400 |
| 2014 | $3,355 | $138,200 | $15,800 | $122,400 |
| 2013 | $3,394 | $138,200 | $15,800 | $122,400 |
Property History
| Date | Event | Price | Change | Sq Ft Price |
|---|---|---|---|---|
| 05/14/2025 05/14/25 | Price Changed | $325,000 | -2.5% | $150 / Sq Ft |
| 05/02/2025 05/02/25 | Price Changed | $333,290 | -1.9% | $154 / Sq Ft |
| 04/14/2025 04/14/25 | For Sale | $339,900 | -- | $157 / Sq Ft |
Purchase History
| Date | Type | Sale Price | Title Company |
|---|---|---|---|
| Warranty Deed | $159,000 | -- |
Similar Homes in Menomonie, WI
Source: NorthstarMLS
MLS Number: 6701799
APN: 1725122813264400002
- 1020 10th St E
- 1216 14th Ave E
- 1209 9th St E
- 1108 8th St E
- 713 12th Ave E Unit 1
- 913 8th St E Unit 1 & 2
- 1120 7th St E Unit 1-2
- 1402 Main St E
- 1608 9th St E Unit house
- 603 15th St SE
- 1603 8th St E Unit 1
- 868 17th St SE
- 509 15th St SE
- 1762 Wilson Ave
- 1216 4th Ave E
- 1708 5th St E
- 1805 11th Ave E Unit Lot 19
- Lots 10,11,12 15th St SE
- 1220 2nd Ave NE
- XXX 15th St NE
