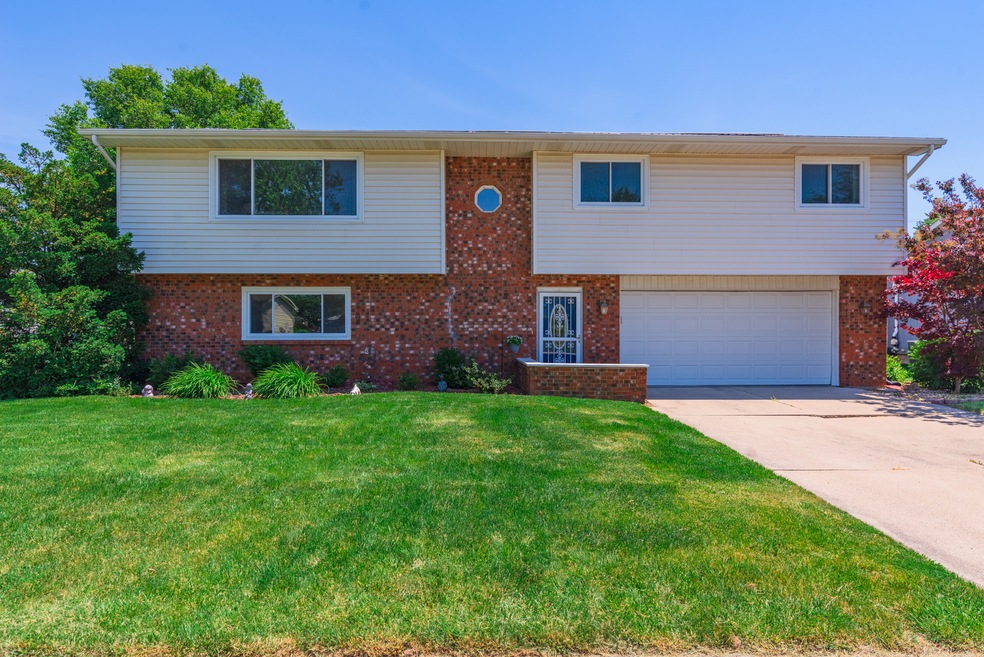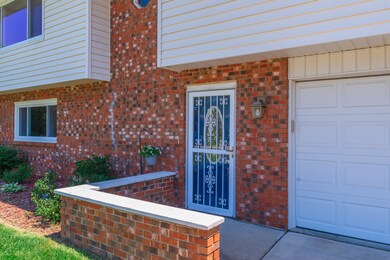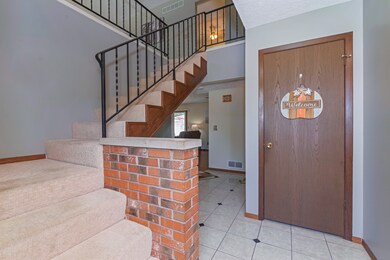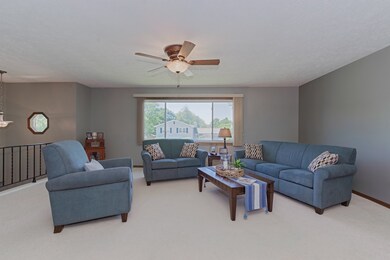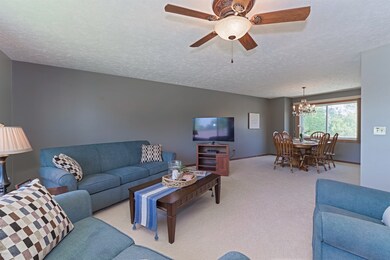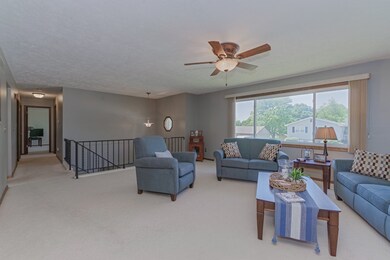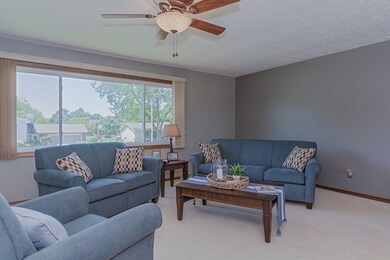
1120 Andover St Bloomington, IL 61704
Highlights
- Landscaped Professionally
- Fenced Yard
- Walk-In Closet
- Walk-In Pantry
- Attached Garage
- Breakfast Bar
About This Home
As of July 2020Spacious four-bedroom, 2 bath "raised ranch"in desirable Broadmoor Subdivision and Oakland Elementary School District! Incredibly large living room, dining room and kitchen creates awesome living and entertaining space! All newer vinyl windows. Roomy walk-in closets in 3 of 4 bedrooms! Lower level has 4th bedroom, full bath, laundry and family room with fireplace. Sliding glass door leads to private patio area and large fenced yard! Oversized 2-car garage w/service door. Located close to State Farm, Constitution Trail, Rollingbrook Park.
Last Agent to Sell the Property
Keller Williams Revolution License #475131596 Listed on: 06/03/2020

Home Details
Home Type
- Single Family
Est. Annual Taxes
- $4,794
Year Built
- 1977
Lot Details
- East or West Exposure
- Fenced Yard
- Landscaped Professionally
Parking
- Attached Garage
- Garage Door Opener
- Garage Is Owned
Home Design
- Walk-Out Ranch
- Brick Exterior Construction
- Vinyl Siding
Interior Spaces
- Wood Burning Fireplace
- Attached Fireplace Door
Kitchen
- Breakfast Bar
- Walk-In Pantry
- Oven or Range
- Dishwasher
Bedrooms and Bathrooms
- Walk-In Closet
- Bathroom on Main Level
Outdoor Features
- Patio
Utilities
- Forced Air Heating and Cooling System
- Heating System Uses Gas
Listing and Financial Details
- Homeowner Tax Exemptions
- $4,000 Seller Concession
Ownership History
Purchase Details
Home Financials for this Owner
Home Financials are based on the most recent Mortgage that was taken out on this home.Purchase Details
Home Financials for this Owner
Home Financials are based on the most recent Mortgage that was taken out on this home.Similar Homes in Bloomington, IL
Home Values in the Area
Average Home Value in this Area
Purchase History
| Date | Type | Sale Price | Title Company |
|---|---|---|---|
| Warranty Deed | $164,000 | Ftc | |
| Warranty Deed | $142,000 | Alliance Land Title |
Mortgage History
| Date | Status | Loan Amount | Loan Type |
|---|---|---|---|
| Open | $155,800 | New Conventional | |
| Previous Owner | $134,900 | New Conventional | |
| Previous Owner | $124,500 | New Conventional |
Property History
| Date | Event | Price | Change | Sq Ft Price |
|---|---|---|---|---|
| 07/14/2020 07/14/20 | Sold | $164,000 | +2.6% | $69 / Sq Ft |
| 06/03/2020 06/03/20 | Pending | -- | -- | -- |
| 06/03/2020 06/03/20 | For Sale | $159,900 | +12.6% | $68 / Sq Ft |
| 10/09/2015 10/09/15 | Sold | $142,000 | -11.2% | $91 / Sq Ft |
| 08/20/2015 08/20/15 | Pending | -- | -- | -- |
| 03/20/2015 03/20/15 | For Sale | $159,900 | -- | $102 / Sq Ft |
Tax History Compared to Growth
Tax History
| Year | Tax Paid | Tax Assessment Tax Assessment Total Assessment is a certain percentage of the fair market value that is determined by local assessors to be the total taxable value of land and additions on the property. | Land | Improvement |
|---|---|---|---|---|
| 2024 | $4,794 | $75,839 | $12,823 | $63,016 |
| 2022 | $4,794 | $62,405 | $10,552 | $51,853 |
| 2021 | $4,438 | $58,222 | $9,845 | $48,377 |
| 2020 | $4,334 | $57,136 | $9,661 | $47,475 |
| 2019 | $4,322 | $57,136 | $9,661 | $47,475 |
| 2018 | $4,233 | $56,291 | $9,518 | $46,773 |
| 2017 | $4,234 | $56,291 | $9,518 | $46,773 |
| 2016 | $4,318 | $57,381 | $9,702 | $47,679 |
| 2015 | $4,242 | $56,623 | $9,574 | $47,049 |
| 2014 | $4,065 | $56,102 | $9,574 | $46,528 |
| 2013 | -- | $56,102 | $9,574 | $46,528 |
Agents Affiliated with this Home
-

Seller's Agent in 2020
Judy Glenn
Keller Williams Revolution
(309) 261-7333
74 Total Sales
-

Buyer's Agent in 2020
Jared Litwiller
Freedom Realty
(309) 840-5983
776 Total Sales
-

Buyer Co-Listing Agent in 2020
Amy Miller
CORE 3 Residential Real Estate LLC
(309) 706-8120
76 Total Sales
-

Seller's Agent in 2015
Belinda Brock
RE/MAX
(309) 287-6105
59 Total Sales
-

Buyer's Agent in 2015
Sue Tretter
RE/MAX
(309) 287-7962
79 Total Sales
Map
Source: Midwest Real Estate Data (MRED)
MLS Number: MRD10733824
APN: 21-11-279-010
- 3 Wilshire Ct
- 141 Manor Cir
- 2 Kensington Cir
- 10 Kensington Cir
- 1212 Broadmoor Dr
- 5 Chiswick Cir
- 904 Broadmoor Dr
- 801 Country Ln
- 717-719 Fairmont Dr
- 17 Stonebrook Ct
- 18 Stonebrook Ct
- 3 Brompton Ct
- 402 Watford Dr
- 3 Crista Ann Ct
- 501 Cheshire Dr Unit A
- 3308 Cumbria Dr
- 216 S Hershey Rd
- 69 Brookstone Cir
- 9 Brookstone Cir
- 317 Waterford Estates Dr
