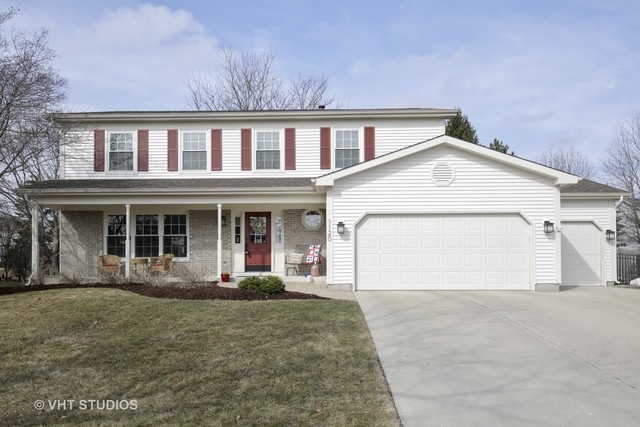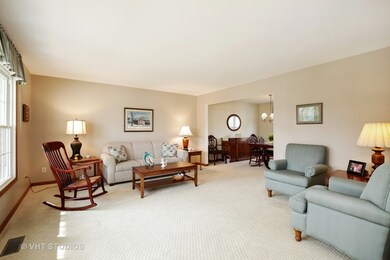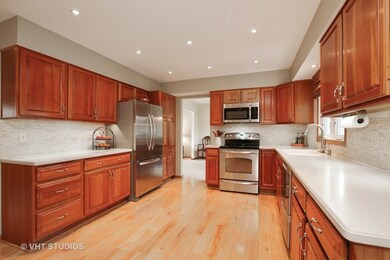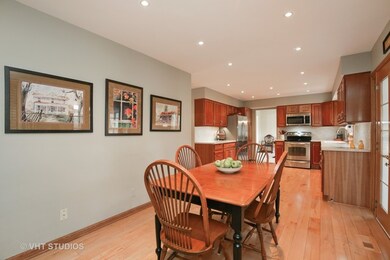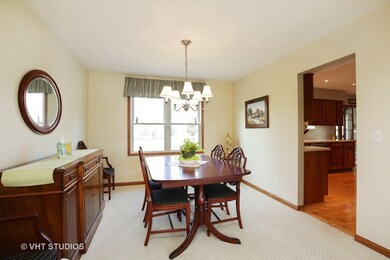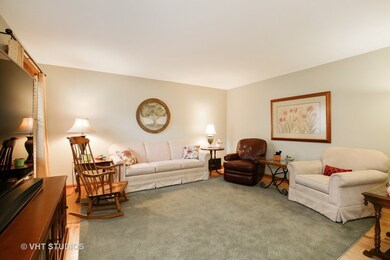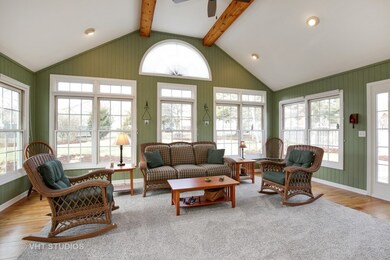
1120 Bennington Dr Crystal Lake, IL 60014
Highlights
- Landscaped Professionally
- Recreation Room
- Traditional Architecture
- Woods Creek Elementary School Rated A-
- Vaulted Ceiling
- 4-minute walk to Sterling Meadows Park
About This Home
As of June 2018Wow~just wow! Original owners have maintained and updated their home impeccably. The lucky new owner will enjoy new windows, new siding, new gutters w/leaf guards,new iron fence,new epoxy garage floors,new roof (2013). Three car garage w/attached shed for extra storage. Gorgeous three seasons room with newly refinished hardwood flooring. Brick patio with front and back sidewalks. Beautiful Maple floor in foyer, kitchen and family room. Remodeled kitchen with cherry cabinets, tumbled marble backsplash, Corian counters, & undermount sink, can lighting, High end SS appliance are included. Master Bath features granite counter & custom shower w/ body jets. Guest bath updated beautifully with walk-in shower, porcelain tile. Full finished basement w/ wet bar, granite, copper sink,includes SS bar refrigerator. Huge laundry room provides additional storage space. Highly desirable area with a short walk to park. Close to shopping and award winning schools. This home is just perfect~Its a 10+
Last Agent to Sell the Property
Baird & Warner License #475134269 Listed on: 04/09/2018

Home Details
Home Type
- Single Family
Est. Annual Taxes
- $11,377
Year Built
- 1994
Lot Details
- Fenced Yard
- Landscaped Professionally
Parking
- Attached Garage
- Garage Transmitter
- Garage Door Opener
- Driveway
- Parking Included in Price
- Garage Is Owned
Home Design
- Traditional Architecture
- Brick Exterior Construction
- Slab Foundation
- Asphalt Shingled Roof
- Vinyl Siding
Interior Spaces
- Wet Bar
- Vaulted Ceiling
- Skylights
- Entrance Foyer
- Dining Area
- Recreation Room
- Screened Porch
- Storm Screens
Kitchen
- Breakfast Bar
- Walk-In Pantry
- Oven or Range
- Microwave
- High End Refrigerator
- Dishwasher
- Disposal
Flooring
- Wood
- Laminate
Bedrooms and Bathrooms
- Primary Bathroom is a Full Bathroom
- Dual Sinks
- Soaking Tub
- Shower Body Spray
- Separate Shower
Finished Basement
- Basement Fills Entire Space Under The House
- Finished Basement Bathroom
Utilities
- Forced Air Heating and Cooling System
- Heating System Uses Gas
Listing and Financial Details
- Homeowner Tax Exemptions
Ownership History
Purchase Details
Home Financials for this Owner
Home Financials are based on the most recent Mortgage that was taken out on this home.Purchase Details
Purchase Details
Home Financials for this Owner
Home Financials are based on the most recent Mortgage that was taken out on this home.Similar Homes in the area
Home Values in the Area
Average Home Value in this Area
Purchase History
| Date | Type | Sale Price | Title Company |
|---|---|---|---|
| Warranty Deed | $324,500 | First American Title | |
| Interfamily Deed Transfer | -- | None Available | |
| Joint Tenancy Deed | $194,000 | -- |
Mortgage History
| Date | Status | Loan Amount | Loan Type |
|---|---|---|---|
| Open | $198,000 | New Conventional | |
| Closed | $174,300 | New Conventional | |
| Previous Owner | $192,000 | New Conventional | |
| Previous Owner | $241,600 | New Conventional | |
| Previous Owner | $264,000 | Fannie Mae Freddie Mac | |
| Previous Owner | $33,000 | Fannie Mae Freddie Mac | |
| Previous Owner | $100,000 | Credit Line Revolving | |
| Previous Owner | $150,000 | Unknown | |
| Previous Owner | $262,000 | Unknown | |
| Previous Owner | $193,100 | Unknown | |
| Previous Owner | $26,800 | Credit Line Revolving | |
| Previous Owner | $200,000 | Unknown | |
| Previous Owner | $37,000 | Credit Line Revolving | |
| Previous Owner | $174,000 | No Value Available |
Property History
| Date | Event | Price | Change | Sq Ft Price |
|---|---|---|---|---|
| 07/05/2025 07/05/25 | Pending | -- | -- | -- |
| 07/03/2025 07/03/25 | For Sale | $474,000 | 0.0% | $204 / Sq Ft |
| 07/02/2025 07/02/25 | Price Changed | $474,000 | +46.2% | $204 / Sq Ft |
| 06/06/2018 06/06/18 | Sold | $324,300 | -3.2% | $140 / Sq Ft |
| 04/14/2018 04/14/18 | Pending | -- | -- | -- |
| 04/09/2018 04/09/18 | For Sale | $335,000 | -- | $144 / Sq Ft |
Tax History Compared to Growth
Tax History
| Year | Tax Paid | Tax Assessment Tax Assessment Total Assessment is a certain percentage of the fair market value that is determined by local assessors to be the total taxable value of land and additions on the property. | Land | Improvement |
|---|---|---|---|---|
| 2024 | $11,377 | $142,383 | $20,371 | $122,012 |
| 2023 | $10,989 | $127,343 | $18,219 | $109,124 |
| 2022 | $9,787 | $109,319 | $24,256 | $85,063 |
| 2021 | $9,256 | $101,843 | $22,597 | $79,246 |
| 2020 | $9,024 | $98,238 | $21,797 | $76,441 |
| 2019 | $8,788 | $94,025 | $20,862 | $73,163 |
| 2018 | $8,301 | $92,512 | $18,038 | $74,474 |
| 2017 | $8,220 | $87,152 | $16,993 | $70,159 |
| 2016 | $7,978 | $81,741 | $15,938 | $65,803 |
| 2013 | -- | $72,648 | $14,867 | $57,781 |
Agents Affiliated with this Home
-
J
Seller's Agent in 2025
Jennifer Stokes Habetler
Redfin Corporation
-
Traci Naumovski

Seller's Agent in 2018
Traci Naumovski
Baird Warner
(815) 814-5821
19 in this area
51 Total Sales
-
Ryan Rahim

Buyer's Agent in 2018
Ryan Rahim
RE/MAX
(773) 343-2160
1 in this area
128 Total Sales
Map
Source: Midwest Real Estate Data (MRED)
MLS Number: MRD09909433
APN: 19-18-110-005
- 1177 Dovercliff Way
- 1154 Dovercliff Way
- 1056 Boxwood Dr
- 828 Waterford Cut
- 796 Waterford Cut
- 1043 Plum Tree Dr
- 826 Dartmoor Dr
- 1097 Dovercliff Way
- 969 Camelot Place
- 969 Golf Course Rd Unit 3
- 676 Concord Dr
- 1087 Amberwood Dr
- 688 Regent Dr
- 1439 Blue Heron Dr Unit 3
- 1373 Loch Lomond Dr
- 1025 Wedgewood Dr
- 1496 Trailwood Dr Unit 9
- 1216 Barlina Rd Unit 1
- 740 Saint Andrews Ln Unit 5
- 740 Saint Andrews Ln Unit 13
