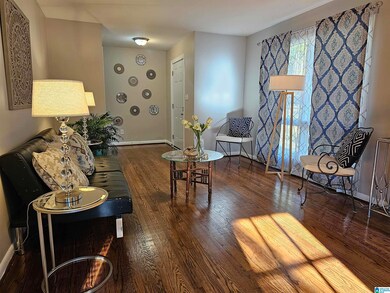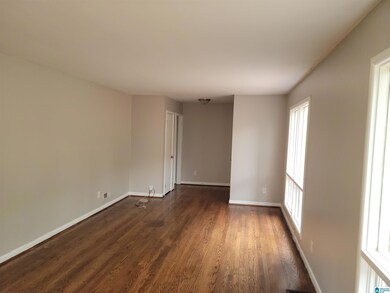
1120 Carnation Dr Birmingham, AL 35215
Killough Springs NeighborhoodEstimated Value: $141,000 - $175,000
Highlights
- Deck
- Attic
- Utility Room in Garage
- Wood Flooring
- Den
- Interior Lot
About This Home
As of January 2024Beautiful light filled renovated 4 bed 2 bath home in quiet neighborhood close to neighborhood swimming pool & park. Gleaming hardwoods throughout main level. Spacious living/ dining space w deck off the side. Get ready to entertain! Cozy eat in kitchen w new stainless appliances. Amazing tree house view from kitchen windows. 3 large bed rms on the main. Bed rm off kitchen staged as a home office, hall linen closet can also be a make up space. Hall bath has new flooring and fresh paint. Master bedroom has nice master en suite w shower. Down stairs is a large basement bed rm / den space & outside door. Basement garage is huge w plenty of room for extra den space, man cave, pool table, craft area or work shop. Garage door has opener. Garage also has laundry hook up. Set your showing today! This beautiful home has wonderful neighbors & is soo pleasant, close to shopping & highways!
Home Details
Home Type
- Single Family
Est. Annual Taxes
- $1,885
Year Built
- Built in 1963
Lot Details
- 0.39 Acre Lot
- Interior Lot
Parking
- 1 Car Garage
- Basement Garage
- Side Facing Garage
- Driveway
- On-Street Parking
- Off-Street Parking
Home Design
- HardiePlank Siding
- Four Sided Brick Exterior Elevation
Interior Spaces
- 1-Story Property
- Smooth Ceilings
- Window Treatments
- Den
- Utility Room in Garage
- Laminate Countertops
- Attic
Flooring
- Wood
- Tile
- Vinyl
Bedrooms and Bathrooms
- 4 Bedrooms
- 2 Full Bathrooms
- Bathtub and Shower Combination in Primary Bathroom
Laundry
- Laundry Room
- Laundry in Garage
- Electric Dryer Hookup
Basement
- Basement Fills Entire Space Under The House
- Bedroom in Basement
- Laundry in Basement
- Natural lighting in basement
Outdoor Features
- Deck
Schools
- North Roebuck Elementary School
- Smith Middle School
- Huffman High School
Utilities
- Heat Pump System
- Electric Water Heater
Listing and Financial Details
- Visit Down Payment Resource Website
- Assessor Parcel Number 13-00-25-4-003-018.000
Ownership History
Purchase Details
Home Financials for this Owner
Home Financials are based on the most recent Mortgage that was taken out on this home.Purchase Details
Home Financials for this Owner
Home Financials are based on the most recent Mortgage that was taken out on this home.Purchase Details
Home Financials for this Owner
Home Financials are based on the most recent Mortgage that was taken out on this home.Purchase Details
Similar Homes in the area
Home Values in the Area
Average Home Value in this Area
Purchase History
| Date | Buyer | Sale Price | Title Company |
|---|---|---|---|
| Kauk Kevin | $152,000 | Top Tier Title Llc | |
| Myhre Nathaniel Marvin | $74,900 | -- | |
| Rei Associates Llc | $33,739 | -- | |
| Bank Of New York Mellon Suc Trustee | $106,713 | -- |
Mortgage History
| Date | Status | Borrower | Loan Amount |
|---|---|---|---|
| Open | Kauk Kevin | $121,600 | |
| Previous Owner | Myhre Nathaniel Marvin | $102,750 | |
| Previous Owner | Myhre Nathaniel Marvin | $59,920 | |
| Previous Owner | Doyle Anja D | $70,650 |
Property History
| Date | Event | Price | Change | Sq Ft Price |
|---|---|---|---|---|
| 01/12/2024 01/12/24 | Sold | $152,000 | -1.3% | $83 / Sq Ft |
| 11/02/2023 11/02/23 | For Sale | $154,000 | +105.6% | $84 / Sq Ft |
| 11/30/2016 11/30/16 | Sold | $74,900 | 0.0% | $63 / Sq Ft |
| 10/14/2016 10/14/16 | Pending | -- | -- | -- |
| 10/14/2016 10/14/16 | For Sale | $74,900 | +122.0% | $63 / Sq Ft |
| 06/27/2016 06/27/16 | Sold | $33,739 | -0.5% | $26 / Sq Ft |
| 06/02/2016 06/02/16 | Pending | -- | -- | -- |
| 05/11/2016 05/11/16 | For Sale | $33,920 | -- | $26 / Sq Ft |
Tax History Compared to Growth
Tax History
| Year | Tax Paid | Tax Assessment Tax Assessment Total Assessment is a certain percentage of the fair market value that is determined by local assessors to be the total taxable value of land and additions on the property. | Land | Improvement |
|---|---|---|---|---|
| 2024 | $2,074 | $29,820 | -- | -- |
| 2022 | $1,885 | $26,000 | $2,560 | $23,440 |
| 2021 | $1,524 | $21,020 | $2,560 | $18,460 |
| 2020 | $1,524 | $21,020 | $2,560 | $18,460 |
| 2019 | $1,473 | $20,320 | $0 | $0 |
| 2018 | $1,325 | $18,280 | $0 | $0 |
| 2017 | $1,325 | $18,280 | $0 | $0 |
| 2016 | $1,325 | $18,280 | $0 | $0 |
| 2015 | $1,325 | $18,280 | $0 | $0 |
| 2014 | $1,304 | $18,540 | $0 | $0 |
| 2013 | $1,304 | $18,540 | $0 | $0 |
Agents Affiliated with this Home
-
Ravinell Wilson
R
Seller's Agent in 2024
Ravinell Wilson
Trading Earth, Inc.
(205) 790-2009
5 in this area
174 Total Sales
-
Margaret Walter-Wilson
M
Seller Co-Listing Agent in 2024
Margaret Walter-Wilson
Trading Earth, Inc.
(205) 790-4613
1 in this area
37 Total Sales
-
Grant Linhart
G
Buyer's Agent in 2024
Grant Linhart
Cotton State Realty, LLC
2 in this area
70 Total Sales
-
G
Seller's Agent in 2016
Georgia Landry
OWNERS.COM
-
Jonathan Mednick
J
Seller's Agent in 2016
Jonathan Mednick
Real Equity, Inc.
(954) 383-6218
26 Total Sales
Map
Source: Greater Alabama MLS
MLS Number: 21369513
APN: 13-00-25-4-003-018.000
- 436 Zinnia Ln
- 444 Azalea Way
- 580 Goldenrod Dr Unit 1
- 428 Orchid Rd
- 1113 Birchwood St
- 349 Orchid Ln
- 1008 Shelton St
- 1013 Park Place Unit 9
- 1147 Woodslee St
- 433 Wedgeworth Rd
- 340 Eastview Blvd Unit 1
- 409 Burgundy Rd
- 1228 Oakwood St
- 118 12th Ct NW
- 237 Sam Pate Dr
- 1317 Glenwood St NW
- 1316 Glenwood St NW
- 1332 4th Way NW
- 905 Idlewood Cir
- 976 N Martinwood Dr
- 1120 Carnation Dr
- 1116 Carnation Dr
- 1121 Carnation Dr
- 1117 Carnation Dr
- 1125 Carnation Dr
- 1129 Carnation Dr
- 1112 Carnation Dr
- 1132 Carnation Dr
- 1113 Carnation Dr
- 1121 Violet Dr
- 1117 Violet Dr
- 1131 Violet Dr
- 1133 Carnation Dr
- 1109 Carnation Dr
- 1125 Violet Dr
- 1108 Carnation Dr
- 1138 Carnation Dr
- 1137 Carnation Dr
- 540 Zinnia Ln
- 1113 Violet Dr






