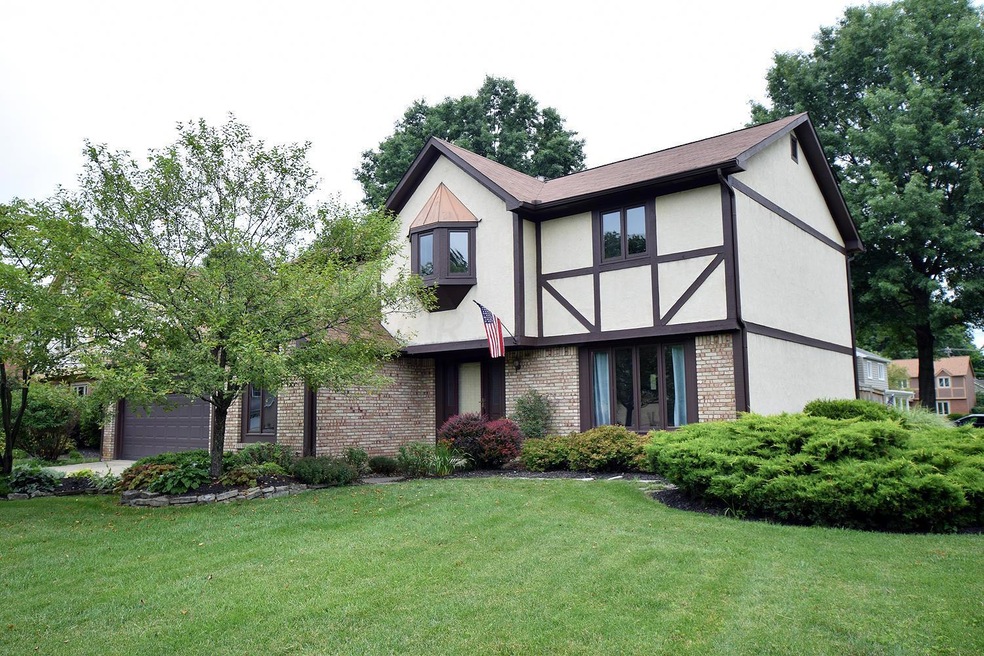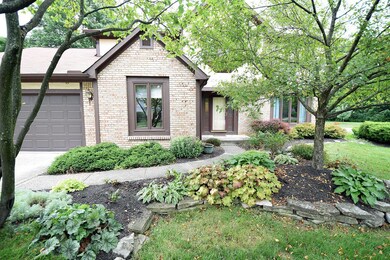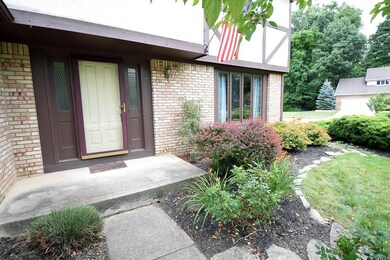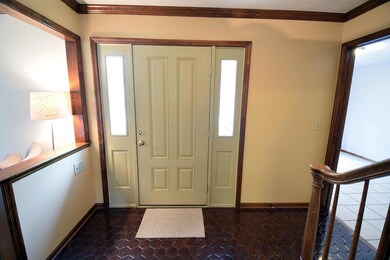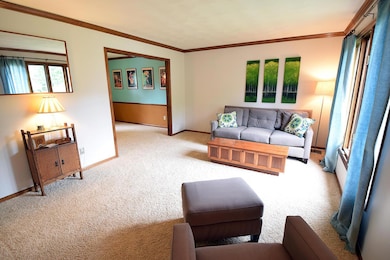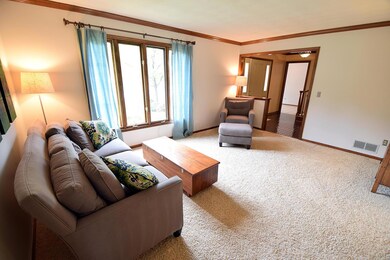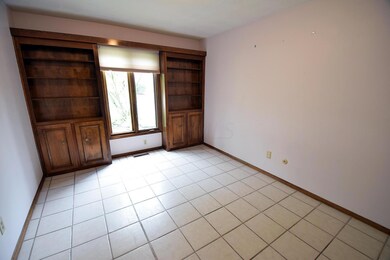
1120 Carousel Ct Westerville, OH 43081
Highlights
- In Ground Pool
- Deck
- Cul-De-Sac
- Westerville-North High School Rated A-
- Fenced Yard
- 2 Car Attached Garage
About This Home
As of August 2024Open house Sunday, Aug. 14 from 1-3. Are you looking for a pool for some Summertime fun? This one has a beautiful in-ground pool. Very nice home with 4 large bedrooms, den/office, and a partially finished basement. The yard has a privacy fence all around. New furnace and AC within the last year. Newer carpet and stainless kitchen appliances. Enjoy the close bike path that will take you to area parks. Schools are nearby, and Hoover Reservoir is only a few blocks away for your enjoyment.
Last Agent to Sell the Property
Jan Johnson
RE/MAX Impact License #410930 Listed on: 08/11/2016

Home Details
Home Type
- Single Family
Est. Annual Taxes
- $6,500
Year Built
- Built in 1981
Lot Details
- 0.27 Acre Lot
- Cul-De-Sac
- Fenced Yard
- Fenced
Parking
- 2 Car Attached Garage
Home Design
- Brick Exterior Construction
- Block Foundation
- Stucco Exterior
Interior Spaces
- 2,817 Sq Ft Home
- 2-Story Property
- Wood Burning Fireplace
- Insulated Windows
- Family Room
- Laundry on main level
Kitchen
- Electric Range
- Microwave
- Dishwasher
Flooring
- Carpet
- Laminate
- Ceramic Tile
Bedrooms and Bathrooms
- 4 Bedrooms
Basement
- Partial Basement
- Recreation or Family Area in Basement
Outdoor Features
- In Ground Pool
- Deck
Utilities
- Forced Air Heating and Cooling System
- Heating System Uses Gas
Listing and Financial Details
- Home warranty included in the sale of the property
- Assessor Parcel Number 080-007902
Ownership History
Purchase Details
Home Financials for this Owner
Home Financials are based on the most recent Mortgage that was taken out on this home.Purchase Details
Home Financials for this Owner
Home Financials are based on the most recent Mortgage that was taken out on this home.Purchase Details
Home Financials for this Owner
Home Financials are based on the most recent Mortgage that was taken out on this home.Purchase Details
Home Financials for this Owner
Home Financials are based on the most recent Mortgage that was taken out on this home.Purchase Details
Home Financials for this Owner
Home Financials are based on the most recent Mortgage that was taken out on this home.Purchase Details
Home Financials for this Owner
Home Financials are based on the most recent Mortgage that was taken out on this home.Purchase Details
Home Financials for this Owner
Home Financials are based on the most recent Mortgage that was taken out on this home.Purchase Details
Similar Homes in Westerville, OH
Home Values in the Area
Average Home Value in this Area
Purchase History
| Date | Type | Sale Price | Title Company |
|---|---|---|---|
| Warranty Deed | $520,000 | Northwest Select Title | |
| Warranty Deed | $455,000 | Title First Agency Inc | |
| Warranty Deed | $263,000 | Columbia Title Agency | |
| Warranty Deed | $239,000 | Talon Title | |
| Survivorship Deed | $228,000 | Real Living | |
| Survivorship Deed | $198,500 | Chicago Title West | |
| Deed | $192,000 | -- | |
| Deed | $137,000 | -- |
Mortgage History
| Date | Status | Loan Amount | Loan Type |
|---|---|---|---|
| Previous Owner | $432,250 | New Conventional | |
| Previous Owner | $263,500 | VA | |
| Previous Owner | $231,830 | New Conventional | |
| Previous Owner | $223,870 | FHA | |
| Previous Owner | $50,000 | Credit Line Revolving | |
| Previous Owner | $169,000 | Unknown | |
| Previous Owner | $22,000 | Stand Alone Second | |
| Previous Owner | $145,000 | No Value Available | |
| Previous Owner | $115,000 | New Conventional |
Property History
| Date | Event | Price | Change | Sq Ft Price |
|---|---|---|---|---|
| 03/27/2025 03/27/25 | Off Market | $263,500 | -- | -- |
| 08/16/2024 08/16/24 | Sold | $520,000 | +6.1% | $167 / Sq Ft |
| 07/29/2024 07/29/24 | Pending | -- | -- | -- |
| 07/25/2024 07/25/24 | For Sale | $489,900 | +7.7% | $157 / Sq Ft |
| 07/16/2021 07/16/21 | Sold | $455,000 | +1.1% | $146 / Sq Ft |
| 07/13/2021 07/13/21 | Pending | -- | -- | -- |
| 06/04/2021 06/04/21 | For Sale | $449,900 | +70.7% | $144 / Sq Ft |
| 10/14/2016 10/14/16 | Sold | $263,500 | -4.1% | $94 / Sq Ft |
| 09/14/2016 09/14/16 | Pending | -- | -- | -- |
| 07/02/2016 07/02/16 | For Sale | $274,900 | +15.0% | $98 / Sq Ft |
| 11/15/2012 11/15/12 | Sold | $239,000 | -4.4% | $74 / Sq Ft |
| 10/16/2012 10/16/12 | Pending | -- | -- | -- |
| 07/26/2012 07/26/12 | For Sale | $249,900 | -- | $78 / Sq Ft |
Tax History Compared to Growth
Tax History
| Year | Tax Paid | Tax Assessment Tax Assessment Total Assessment is a certain percentage of the fair market value that is determined by local assessors to be the total taxable value of land and additions on the property. | Land | Improvement |
|---|---|---|---|---|
| 2024 | $8,882 | $156,280 | $31,500 | $124,780 |
| 2023 | $8,693 | $156,280 | $31,500 | $124,780 |
| 2022 | $7,772 | $106,680 | $21,000 | $85,680 |
| 2021 | $7,837 | $106,680 | $21,000 | $85,680 |
| 2020 | $7,815 | $106,680 | $21,000 | $85,680 |
| 2019 | $6,815 | $87,820 | $17,500 | $70,320 |
| 2018 | $6,590 | $87,820 | $17,500 | $70,320 |
| 2017 | $6,707 | $87,820 | $17,500 | $70,320 |
| 2016 | $6,711 | $80,050 | $20,230 | $59,820 |
| 2015 | $6,500 | $80,050 | $20,230 | $59,820 |
| 2014 | $6,505 | $80,050 | $20,230 | $59,820 |
| 2013 | $3,093 | $76,230 | $19,250 | $56,980 |
Agents Affiliated with this Home
-
Nathan Montgomery
N
Seller's Agent in 2024
Nathan Montgomery
Rich Russo Realty & Co.
(614) 906-9594
5 Total Sales
-
Carlton Churchill

Seller Co-Listing Agent in 2024
Carlton Churchill
Rich Russo Realty & Co.
(614) 208-0642
213 Total Sales
-
DeLena Ciamacco

Buyer's Agent in 2024
DeLena Ciamacco
RE/MAX
(614) 882-6725
681 Total Sales
-
Rick Rano

Seller's Agent in 2021
Rick Rano
RE/MAX
(614) 839-1633
298 Total Sales
-
Don Cordle

Buyer's Agent in 2021
Don Cordle
NextHome Experience
(614) 207-0451
36 Total Sales
-
J
Seller's Agent in 2016
Jan Johnson
RE/MAX
Map
Source: Columbus and Central Ohio Regional MLS
MLS Number: 216024017
APN: 080-007902
- 166 Fawn Ct
- 82 Keethler Dr N
- 42 N Hempstead Rd
- 1137 Hoover Lake Ct
- 213 Oak Tree Ct
- 68 Nadine Place N
- 271 Crawford Ct
- 97 Nicole Dr
- 305 Sterling Ct
- 87 Keethler Dr S
- 1280 Gemstone Square W
- 761 County Line Rd
- 1248 Millstone Square
- 96 Marjorie Ct
- 750 Pepper Ct
- 985 Farrington Dr
- 1190 Lake Point Dr
- 584 E College Ave
- 632 Seaside Ct
- 574 Apple St
