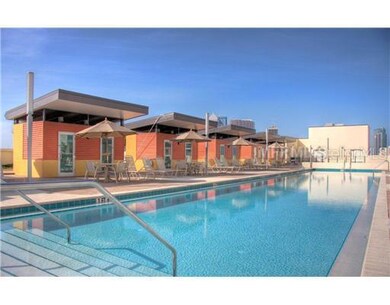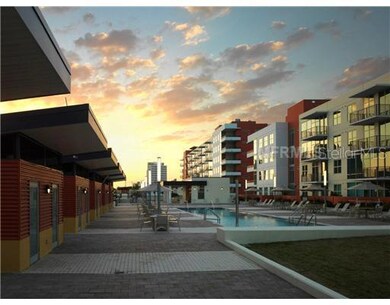
Grand Central at Kennedy West 1120 E Kennedy Blvd Unit 1512 Tampa, FL 33602
Channel District NeighborhoodHighlights
- Saltwater Pool
- Balcony
- Solid Wood Cabinet
- Wood Flooring
- Intercom
- 2-minute walk to Madison Street Park
About This Home
As of March 2012Grand Central is back on the market for SALE, with Developer Inventory, Reduced Pricing and Limited Availability. Best value 2/2. Equipped with gas, Viking stainless steel appliances, wood/carpet/tile flooring and floor to ceiling glass windows; community. Retail includes Powerhouse Gym, Dry Cleaners, Restaurants, Stage Works. Amenities include 9th floor pool, spa, fitness, clubhouse, green space, grills and concierge.
Last Agent to Sell the Property
SMITH & ASSOCIATES REAL ESTATE License #3137996 Listed on: 11/02/2011

Property Details
Home Type
- Condominium
Est. Annual Taxes
- $3,500
Year Built
- Built in 2007
Lot Details
- Zero Lot Line
HOA Fees
- $687 Monthly HOA Fees
Parking
- 1 Car Garage
- Garage Door Opener
- Secured Garage or Parking
- Assigned Parking
Home Design
- Slab Foundation
- Built-Up Roof
- Block Exterior
Interior Spaces
- 1,293 Sq Ft Home
- Sliding Doors
- Intercom
Kitchen
- Range<<rangeHoodToken>>
- Recirculated Exhaust Fan
- <<microwave>>
- Dishwasher
- Solid Wood Cabinet
- Trash Compactor
Flooring
- Wood
- Carpet
- Ceramic Tile
Bedrooms and Bathrooms
- 2 Bedrooms
- Walk-In Closet
- 2 Full Bathrooms
Laundry
- Dryer
- Washer
Pool
- Saltwater Pool
- Spa
Outdoor Features
- Exterior Lighting
- Outdoor Storage
- Outdoor Grill
Utilities
- Central Heating and Cooling System
- High Speed Internet
- Cable TV Available
Listing and Financial Details
- Visit Down Payment Resource Website
- Tax Lot 1512
- Assessor Parcel Number A-19-29-19-98Y-000000-00151.2
Community Details
Overview
- Association fees include cable TV, electricity, escrow reserves fund, gas, insurance, internet, maintenance structure, ground maintenance, maintenance, management, recreational facilities, security, sewer, trash, water
- Grand Central Subdivision
- 15-Story Property
Pet Policy
- Pets Allowed
Ownership History
Purchase Details
Home Financials for this Owner
Home Financials are based on the most recent Mortgage that was taken out on this home.Purchase Details
Home Financials for this Owner
Home Financials are based on the most recent Mortgage that was taken out on this home.Purchase Details
Home Financials for this Owner
Home Financials are based on the most recent Mortgage that was taken out on this home.Similar Homes in the area
Home Values in the Area
Average Home Value in this Area
Purchase History
| Date | Type | Sale Price | Title Company |
|---|---|---|---|
| Interfamily Deed Transfer | -- | Settlement Engine Inc | |
| Warranty Deed | $490,000 | Majesty Title Services | |
| Special Warranty Deed | $227,000 | Majesty Title Services Llc |
Mortgage History
| Date | Status | Loan Amount | Loan Type |
|---|---|---|---|
| Open | $396,000 | New Conventional | |
| Closed | $392,000 | New Conventional | |
| Previous Owner | $50,000 | New Conventional | |
| Previous Owner | $157,000 | Stand Alone First |
Property History
| Date | Event | Price | Change | Sq Ft Price |
|---|---|---|---|---|
| 05/27/2025 05/27/25 | For Sale | $649,900 | +186.4% | $492 / Sq Ft |
| 06/16/2014 06/16/14 | Off Market | $226,910 | -- | -- |
| 03/30/2012 03/30/12 | Sold | $226,910 | 0.0% | $175 / Sq Ft |
| 11/03/2011 11/03/11 | Pending | -- | -- | -- |
| 11/02/2011 11/02/11 | For Sale | $226,910 | -- | $175 / Sq Ft |
Tax History Compared to Growth
Tax History
| Year | Tax Paid | Tax Assessment Tax Assessment Total Assessment is a certain percentage of the fair market value that is determined by local assessors to be the total taxable value of land and additions on the property. | Land | Improvement |
|---|---|---|---|---|
| 2024 | $9,812 | $516,404 | $100 | $516,304 |
| 2023 | $8,984 | $468,874 | $100 | $468,774 |
| 2022 | $8,421 | $461,408 | $100 | $461,308 |
| 2021 | $7,391 | $350,060 | $100 | $349,960 |
| 2020 | $7,247 | $341,031 | $100 | $340,931 |
| 2019 | $7,227 | $336,412 | $100 | $336,312 |
| 2018 | $4,184 | $237,219 | $0 | $0 |
| 2017 | $4,123 | $300,605 | $0 | $0 |
| 2016 | $4,004 | $227,561 | $0 | $0 |
| 2015 | $4,040 | $225,979 | $0 | $0 |
| 2014 | $4,023 | $224,186 | $0 | $0 |
| 2013 | -- | $220,873 | $0 | $0 |
Agents Affiliated with this Home
-
Sam Chandler

Seller's Agent in 2025
Sam Chandler
SMITH & ASSOCIATES REAL ESTATE
(813) 384-8189
106 in this area
130 Total Sales
-
Dominique Despointes
D
Seller Co-Listing Agent in 2025
Dominique Despointes
SMITH & ASSOCIATES REAL ESTATE
(727) 501-4799
27 in this area
43 Total Sales
-
David Moyer
D
Seller's Agent in 2012
David Moyer
SMITH & ASSOCIATES REAL ESTATE
(813) 928-2062
25 Total Sales
About Grand Central at Kennedy West
Map
Source: Stellar MLS
MLS Number: T2493539
APN: A-19-29-19-98Y-000000-02014.W
- 1120 E Kennedy Blvd Unit 912
- 1120 E Kennedy Blvd Unit 1228
- 1120 E Kennedy Blvd Unit 1208
- 1120 E Kennedy Blvd Unit 1126
- 1120 E Kennedy Blvd Unit 1221
- 1120 E Kennedy Blvd Unit 927
- 1120 E Kennedy Blvd Unit 1423
- 1120 E Kennedy Blvd Unit 734
- 1120 E Kennedy Blvd Unit 827
- 1208 E Kennedy Blvd Unit 1125
- 1208 E Kennedy Blvd Unit 831
- 1208 E Kennedy Blvd Unit 914
- 1208 E Kennedy Blvd Unit 1121
- 1208 E Kennedy Blvd Unit 1022
- 1208 E Kennedy Blvd Unit 1115
- 1208 E Kennedy Blvd Unit 410
- 1208 E Kennedy Blvd Unit 715
- 1208 E Kennedy Blvd Unit 1009
- 1227 E Madison St Unit 902
- 1238 E Kennedy Blvd Unit 702


