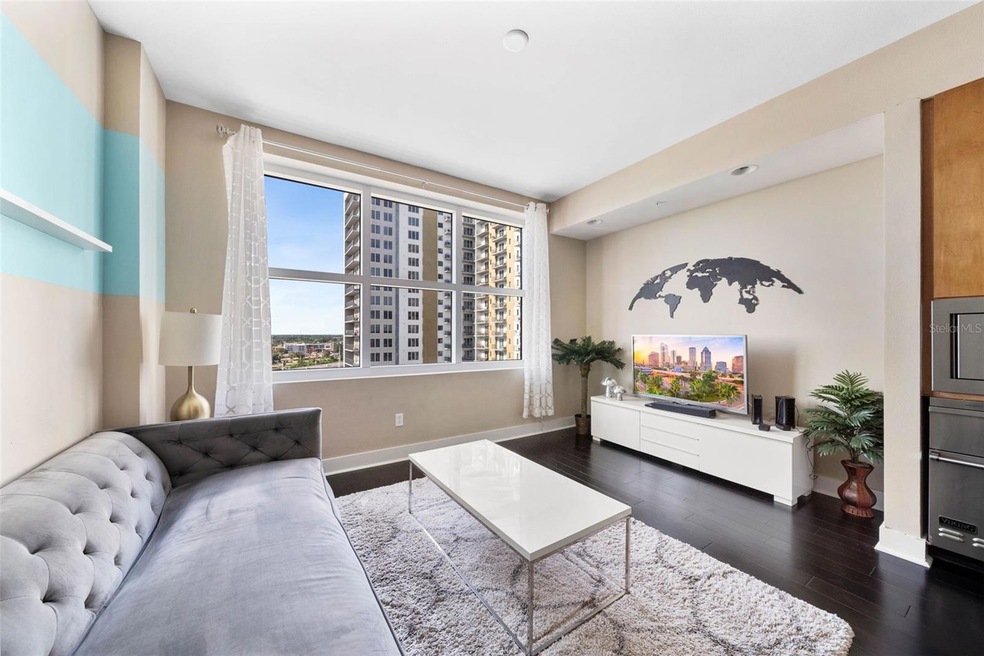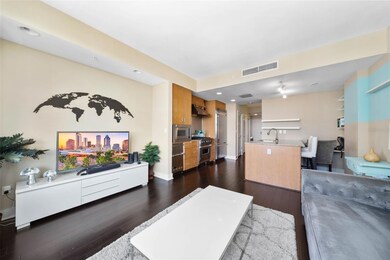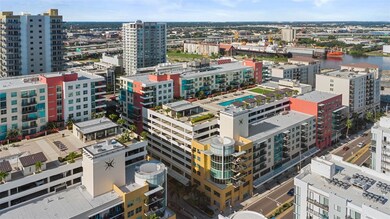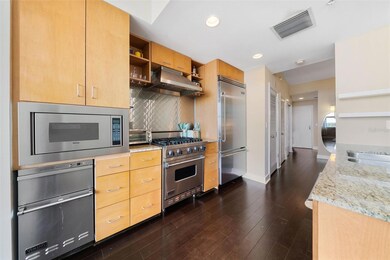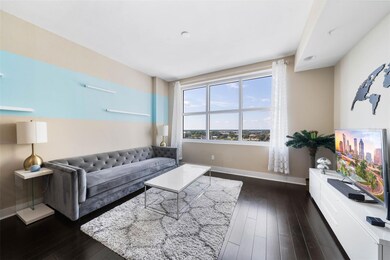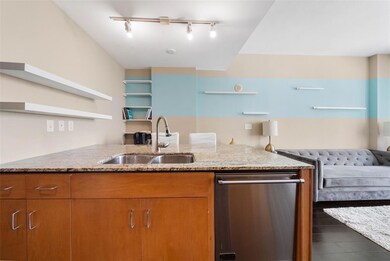
Grand Central at Kennedy West 1120 E Kennedy Blvd Unit 1519 Tampa, FL 33602
Channel District NeighborhoodHighlights
- Fitness Center
- High Ceiling
- Community Pool
- Wood Flooring
- Furnished
- 2-minute walk to Madison Street Park
About This Home
As of October 2023PRICE REDUCED FOR QUICK SALE! HIGHEST AND BEST BY 5 pm on 9/26/2023. Welcome home to your FULLY FURNISHED AND MOVE IN READY NOW! (optional Furnishings), turn-key unit located on the 15th floor of the spectacular Grand Central at Kennedy. 1 PARKING SPOT AND A CLIMATE CONTROLLED STORAGE UNIT INCLUDED( WHICH YOU CAN RENT OUT FOR INCOME, OR USE IT FOR YOUR OWN) This stunning 1/1 studio (Umbro floor plan) is a culinary enthusiast's dream, it boasts a stainless steel Viking appliance package complete with a gas range, while granite countertops and an inviting eating space create the perfect ambiance for culinary adventures and entertaining guests plus an NEW updated Shower and NEW flooring. With 9'6" ceilings, no neighbors above you here, NEW stackable washer and dryer, reserved parking space, and a 26 sqft climate controlled storage unit, this condo will not last long! The added convenience, a laundry closet is discreetly tucked away within the unit as well as an extra built in closet for extra storage space. The monthly maintenance fee includes water, sewer, trash, gas, forced air, exterior maintenance, pool, gym, and 24-hour security! Cheapest condo fee in the downtown area ! Come check out this luxurious condo, the pet-friendly community offers a plethora of amenities to enhance your lifestyleAdditional social amenities located on the first-level courtyard featuring covered outdoor bars, Crunch Fitness, the award-winning Cena Italian restaurant, Pour House, The Poké Company, Massage Envy, Gelato-Go and Stageworks Theater. The Channelside District is adjacent to the Water Street District and highly desirable because of its walkability to the abutting Publix, the Madison Street Park with pickleball courts, the GreenWise Market, multiple coffee shops including a Starbucks, trolly access to Ybor City, Sparkman Wharf, Amalie Arena and the Tampa Riverwalk. Please see the attchments for the list of all the furnishings that accompany this beautiful condo!
Last Agent to Sell the Property
CENTURY 21 INTEGRA License #3179401 Listed on: 08/10/2023

Property Details
Home Type
- Condominium
Est. Annual Taxes
- $4,421
Year Built
- Built in 2007
Lot Details
- Northeast Facing Home
- Dog Run
HOA Fees
- $362 Monthly HOA Fees
Parking
- 1 Car Attached Garage
- 571 Carport Spaces
Home Design
- Block Foundation
- Insulated Concrete Forms
- Concrete Roof
- Stucco
Interior Spaces
- 615 Sq Ft Home
- Furnished
- Crown Molding
- High Ceiling
- Ceiling Fan
- Window Treatments
- Wood Flooring
Kitchen
- Eat-In Kitchen
- Range with Range Hood
- Microwave
- Dishwasher
- Trash Compactor
- Disposal
Bedrooms and Bathrooms
- 1 Bedroom
- 1 Full Bathroom
Laundry
- Dryer
- Washer
Outdoor Features
- Exterior Lighting
- Outdoor Storage
Schools
- Just Elementary School
- Middleton Middle Tech
- Blake High School
Utilities
- Central Heating and Cooling System
- Electric Water Heater
- Cable TV Available
Listing and Financial Details
- Visit Down Payment Resource Website
- Assessor Parcel Number A-19-29-19-98Y-000000-00414.W
Community Details
Overview
- Association fees include 24-Hour Guard, cable TV, common area taxes, pool, escrow reserves fund, insurance, internet, maintenance structure, maintenance, management, pest control, security, sewer, trash, water
- Kristy Porter/ First Service Residential Association, Phone Number (813) 226-0992
- High-Rise Condominium
- Grand Central At Kennedy Resid Subdivision
- 10-Story Property
Amenities
- Elevator
Recreation
Pet Policy
- Pets up to 101 lbs
- 3 Pets Allowed
Security
- Security Guard
Ownership History
Purchase Details
Home Financials for this Owner
Home Financials are based on the most recent Mortgage that was taken out on this home.Purchase Details
Home Financials for this Owner
Home Financials are based on the most recent Mortgage that was taken out on this home.Purchase Details
Similar Homes in Tampa, FL
Home Values in the Area
Average Home Value in this Area
Purchase History
| Date | Type | Sale Price | Title Company |
|---|---|---|---|
| Warranty Deed | $329,000 | Members Title | |
| Warranty Deed | $141,125 | Majesty Title Services Llc | |
| Warranty Deed | $134,900 | Majesty Title Services Llc |
Mortgage History
| Date | Status | Loan Amount | Loan Type |
|---|---|---|---|
| Open | $260,000 | Credit Line Revolving | |
| Previous Owner | $224,000 | New Conventional | |
| Previous Owner | $136,800 | Adjustable Rate Mortgage/ARM |
Property History
| Date | Event | Price | Change | Sq Ft Price |
|---|---|---|---|---|
| 10/31/2023 10/31/23 | Sold | $329,000 | -2.9% | $535 / Sq Ft |
| 09/26/2023 09/26/23 | Pending | -- | -- | -- |
| 09/22/2023 09/22/23 | Price Changed | $339,000 | -5.8% | $551 / Sq Ft |
| 08/24/2023 08/24/23 | Price Changed | $360,000 | -4.0% | $585 / Sq Ft |
| 08/10/2023 08/10/23 | For Sale | $375,000 | 0.0% | $610 / Sq Ft |
| 08/23/2021 08/23/21 | Rented | $2,150 | -2.3% | -- |
| 08/16/2021 08/16/21 | Price Changed | $2,200 | -4.3% | $4 / Sq Ft |
| 07/24/2021 07/24/21 | For Rent | $2,300 | 0.0% | -- |
| 07/23/2021 07/23/21 | Sold | $280,000 | +1.9% | $455 / Sq Ft |
| 06/27/2021 06/27/21 | Pending | -- | -- | -- |
| 06/25/2021 06/25/21 | For Sale | $274,900 | 0.0% | $447 / Sq Ft |
| 06/24/2021 06/24/21 | Pending | -- | -- | -- |
| 06/23/2021 06/23/21 | For Sale | $274,900 | +94.8% | $447 / Sq Ft |
| 06/16/2014 06/16/14 | Off Market | $141,125 | -- | -- |
| 07/01/2013 07/01/13 | Sold | $141,125 | -0.4% | $228 / Sq Ft |
| 05/06/2013 05/06/13 | Pending | -- | -- | -- |
| 03/07/2013 03/07/13 | For Sale | $141,625 | -- | $228 / Sq Ft |
Tax History Compared to Growth
Tax History
| Year | Tax Paid | Tax Assessment Tax Assessment Total Assessment is a certain percentage of the fair market value that is determined by local assessors to be the total taxable value of land and additions on the property. | Land | Improvement |
|---|---|---|---|---|
| 2024 | $6,110 | $298,659 | $100 | $298,559 |
| 2023 | $4,552 | $267,549 | $0 | $0 |
| 2022 | $4,421 | $259,756 | $100 | $259,656 |
| 2021 | $4,010 | $189,594 | $100 | $189,494 |
| 2020 | $1,758 | $126,338 | $0 | $0 |
| 2019 | $1,714 | $123,498 | $0 | $0 |
| 2018 | $1,697 | $121,195 | $0 | $0 |
| 2017 | $1,662 | $154,538 | $0 | $0 |
| 2016 | $1,608 | $116,261 | $0 | $0 |
| 2015 | $1,620 | $115,453 | $0 | $0 |
| 2014 | $1,608 | $114,537 | $0 | $0 |
| 2013 | -- | $110,399 | $0 | $0 |
Agents Affiliated with this Home
-
D
Seller's Agent in 2023
Deana Hogg
CENTURY 21 INTEGRA
(727) 647-6577
9 in this area
39 Total Sales
-
F
Buyer's Agent in 2023
Francesco Cenni
EXP REALTY LLC
(813) 729-9292
1 in this area
3 Total Sales
-
S
Seller's Agent in 2021
Shannon Dopkins
DE COSTA REALTY
(786) 493-9180
1 in this area
16 Total Sales
-
D
Seller's Agent in 2013
David Moyer
SMITH & ASSOCIATES REAL ESTATE
(813) 928-2062
25 Total Sales
-

Seller Co-Listing Agent in 2013
Sam Chandler
SMITH & ASSOCIATES REAL ESTATE
(813) 384-8189
105 in this area
129 Total Sales
-

Buyer's Agent in 2013
Kathy Nelson
RE/MAX Premier Group
(813) 624-5855
10 Total Sales
About Grand Central at Kennedy West
Map
Source: Stellar MLS
MLS Number: U8209988
APN: A-19-29-19-98Y-000000-00414.W
- 1208 E Kennedy Blvd Unit 1125
- 1208 E Kennedy Blvd Unit 914
- 1208 E Kennedy Blvd Unit 1121
- 1208 E Kennedy Blvd Unit 1115
- 1208 E Kennedy Blvd Unit 715
- 1208 E Kennedy Blvd Unit 1009
- 1120 E Kennedy Blvd Unit 1212
- 1120 E Kennedy Blvd Unit 912
- 1120 E Kennedy Blvd Unit 1512
- 1120 E Kennedy Blvd Unit 1228
- 1120 E Kennedy Blvd Unit 1126
- 1120 E Kennedy Blvd Unit 1221
- 1120 E Kennedy Blvd Unit 927
- 1120 E Kennedy Blvd Unit 1423
- 1120 E Kennedy Blvd Unit 734
- 1120 E Kennedy Blvd Unit 827
- 1227 E Madison St Unit 902
- 1238 E Kennedy Blvd Unit 702
- 1238 E Kennedy Blvd Unit 802
- 1312 E Washington St
