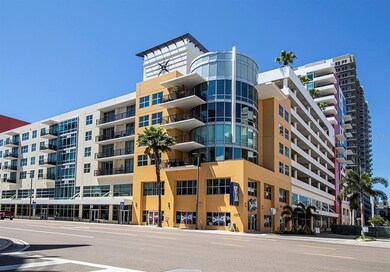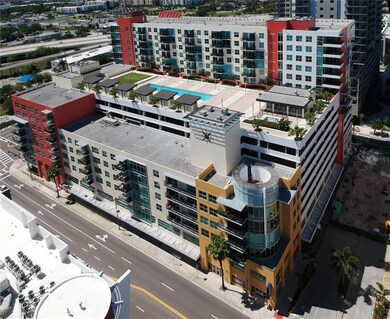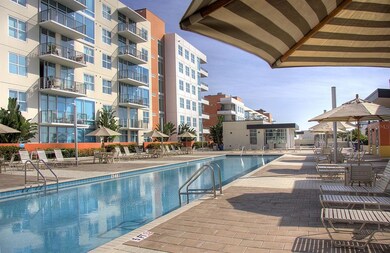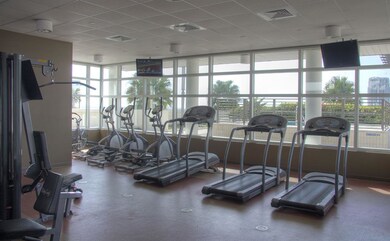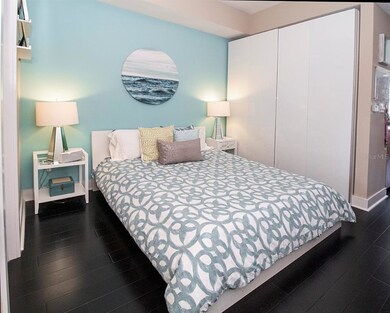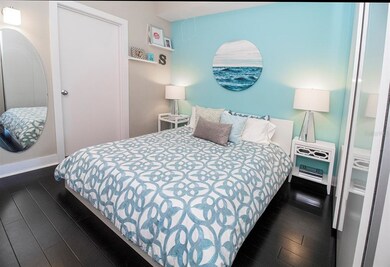
Grand Central at Kennedy West 1120 E Kennedy Blvd Unit 1519 Tampa, FL 33602
Channel District NeighborhoodHighlights
- Fitness Center
- City View
- Engineered Wood Flooring
- Gated Community
- Open Floorplan
- 2-minute walk to Madison Street Park
About This Home
As of October 2023Welcome to your new beautiful FUSHISHED studio penthouse in the heart of Channelside! This condo features stainless steel Viking kitchen appliances, granite countertops, updated bamboo engineered hardwood floors, a newly renovated bathroom, built in desk area and a custom wardrobe closet. With 9'6" ceilings, stackable washer and dryer, reserved parking space, and a 26 sqft climate controlled storage unit, this condo will not last long! The community amenities include two pools with jacuzzis, pet walks, a fitness center, a club house and BBQ grills. A quick elevator ride to the ground floor brings you to a newly renovated courtyard with bars, restaurants, a dry cleaner, a nail salon, Massage Envy, Crunch Fitness and CVS. Neighboring Madison Street Park features 2 gated dog parks, an event space, a putting green, picnic tables, benches, a mixed-use recreation court for volleyball or pickleball, and 2 shuffleboard courts. Grand Central is in close proximity to Publix, Starbucks, Tampa Port Authority, Florida Aquarium, Amalie Arena, Tampa Riverwalk, USF Health Morsani College of Medicine and Heart Institute and Sparkman Wharf with free local transportation via the trolley. The monthly maintenance fee includes water, sewer, trash, gas, forced air, exterior maintenance, pool, gym, and 24-hour security. Come see what it’s like to be a part of this vibrant neighborhood!
Last Agent to Sell the Property
DE COSTA REALTY License #3444413 Listed on: 06/24/2021
Property Details
Home Type
- Condominium
Est. Annual Taxes
- $1,758
Year Built
- Built in 2007
Lot Details
- West Facing Home
- Dog Run
HOA Fees
- $317 Monthly HOA Fees
Parking
- 1 Car Attached Garage
- On-Street Parking
Home Design
- Slab Foundation
- Insulated Concrete Forms
- Built-Up Roof
- Block Exterior
- Stucco
Interior Spaces
- 615 Sq Ft Home
- 1-Story Property
- Open Floorplan
- Furnished
- Window Treatments
- Family Room Off Kitchen
Kitchen
- Eat-In Kitchen
- Range with Range Hood
- Microwave
- Dishwasher
- Stone Countertops
- Trash Compactor
- Disposal
Flooring
- Engineered Wood
- Porcelain Tile
Bedrooms and Bathrooms
- 1 Bedroom
- 1 Full Bathroom
Laundry
- Laundry closet
- Dryer
- Washer
Outdoor Features
- Exterior Lighting
- Outdoor Storage
- Outdoor Grill
Schools
- Just Elementary School
- Madison Middle School
- Blake High School
Utilities
- Central Air
- Heating System Uses Natural Gas
- Thermostat
- Underground Utilities
- High Speed Internet
- Phone Available
- Cable TV Available
Listing and Financial Details
- Down Payment Assistance Available
- Homestead Exemption
- Visit Down Payment Resource Website
- Tax Lot 00414W
- Assessor Parcel Number A-19-29-19-98Y-000000-00414.W
Community Details
Overview
- Association fees include 24-hour guard, common area taxes, community pool, escrow reserves fund, gas, insurance, maintenance structure, ground maintenance, pool maintenance, recreational facilities, security, sewer, trash, water
- Greenacre Property Management/ Kristy Porter Association, Phone Number (813) 226-0992
- Grand Central At Kennedy Resid Subdivision
- Rental Restrictions
Recreation
Pet Policy
- 3 Pets Allowed
Additional Features
- Elevator
- Gated Community
Ownership History
Purchase Details
Home Financials for this Owner
Home Financials are based on the most recent Mortgage that was taken out on this home.Purchase Details
Home Financials for this Owner
Home Financials are based on the most recent Mortgage that was taken out on this home.Purchase Details
Similar Homes in Tampa, FL
Home Values in the Area
Average Home Value in this Area
Purchase History
| Date | Type | Sale Price | Title Company |
|---|---|---|---|
| Warranty Deed | $329,000 | Members Title | |
| Warranty Deed | $141,125 | Majesty Title Services Llc | |
| Warranty Deed | $134,900 | Majesty Title Services Llc |
Mortgage History
| Date | Status | Loan Amount | Loan Type |
|---|---|---|---|
| Open | $260,000 | Credit Line Revolving | |
| Previous Owner | $224,000 | New Conventional | |
| Previous Owner | $136,800 | Adjustable Rate Mortgage/ARM |
Property History
| Date | Event | Price | Change | Sq Ft Price |
|---|---|---|---|---|
| 10/31/2023 10/31/23 | Sold | $329,000 | -2.9% | $535 / Sq Ft |
| 09/26/2023 09/26/23 | Pending | -- | -- | -- |
| 09/22/2023 09/22/23 | Price Changed | $339,000 | -5.8% | $551 / Sq Ft |
| 08/24/2023 08/24/23 | Price Changed | $360,000 | -4.0% | $585 / Sq Ft |
| 08/10/2023 08/10/23 | For Sale | $375,000 | 0.0% | $610 / Sq Ft |
| 08/23/2021 08/23/21 | Rented | $2,150 | -2.3% | -- |
| 08/16/2021 08/16/21 | Price Changed | $2,200 | -4.3% | $4 / Sq Ft |
| 07/24/2021 07/24/21 | For Rent | $2,300 | 0.0% | -- |
| 07/23/2021 07/23/21 | Sold | $280,000 | +1.9% | $455 / Sq Ft |
| 06/27/2021 06/27/21 | Pending | -- | -- | -- |
| 06/25/2021 06/25/21 | For Sale | $274,900 | 0.0% | $447 / Sq Ft |
| 06/24/2021 06/24/21 | Pending | -- | -- | -- |
| 06/23/2021 06/23/21 | For Sale | $274,900 | +94.8% | $447 / Sq Ft |
| 06/16/2014 06/16/14 | Off Market | $141,125 | -- | -- |
| 07/01/2013 07/01/13 | Sold | $141,125 | -0.4% | $228 / Sq Ft |
| 05/06/2013 05/06/13 | Pending | -- | -- | -- |
| 03/07/2013 03/07/13 | For Sale | $141,625 | -- | $228 / Sq Ft |
Tax History Compared to Growth
Tax History
| Year | Tax Paid | Tax Assessment Tax Assessment Total Assessment is a certain percentage of the fair market value that is determined by local assessors to be the total taxable value of land and additions on the property. | Land | Improvement |
|---|---|---|---|---|
| 2024 | $6,110 | $298,659 | $100 | $298,559 |
| 2023 | $4,552 | $267,549 | $0 | $0 |
| 2022 | $4,421 | $259,756 | $100 | $259,656 |
| 2021 | $4,010 | $189,594 | $100 | $189,494 |
| 2020 | $1,758 | $126,338 | $0 | $0 |
| 2019 | $1,714 | $123,498 | $0 | $0 |
| 2018 | $1,697 | $121,195 | $0 | $0 |
| 2017 | $1,662 | $154,538 | $0 | $0 |
| 2016 | $1,608 | $116,261 | $0 | $0 |
| 2015 | $1,620 | $115,453 | $0 | $0 |
| 2014 | $1,608 | $114,537 | $0 | $0 |
| 2013 | -- | $110,399 | $0 | $0 |
Agents Affiliated with this Home
-
Deana Hogg
D
Seller's Agent in 2023
Deana Hogg
CENTURY 21 INTEGRA
(727) 647-6577
9 in this area
39 Total Sales
-
Francesco Cenni
F
Buyer's Agent in 2023
Francesco Cenni
EXP REALTY LLC
(813) 729-9292
1 in this area
3 Total Sales
-
Shannon Dopkins
S
Seller's Agent in 2021
Shannon Dopkins
DE COSTA REALTY
(786) 493-9180
1 in this area
16 Total Sales
-
David Moyer
D
Seller's Agent in 2013
David Moyer
SMITH & ASSOCIATES REAL ESTATE
(813) 928-2062
25 Total Sales
-
Sam Chandler

Seller Co-Listing Agent in 2013
Sam Chandler
SMITH & ASSOCIATES REAL ESTATE
(813) 384-8189
105 in this area
129 Total Sales
-
Kathy Nelson

Buyer's Agent in 2013
Kathy Nelson
RE/MAX Premier Group
(813) 624-5855
10 Total Sales
About Grand Central at Kennedy West
Map
Source: Stellar MLS
MLS Number: T3313381
APN: A-19-29-19-98Y-000000-00414.W
- 1208 E Kennedy Blvd Unit 831
- 1208 E Kennedy Blvd Unit 914
- 1208 E Kennedy Blvd Unit 1121
- 1208 E Kennedy Blvd Unit 1122
- 1208 E Kennedy Blvd Unit 1022
- 1208 E Kennedy Blvd Unit 1019
- 1208 E Kennedy Blvd Unit 1115
- 1208 E Kennedy Blvd Unit 1017
- 1208 E Kennedy Blvd Unit 410
- 1208 E Kennedy Blvd Unit 715
- 1208 E Kennedy Blvd Unit 1009
- 1120 E Kennedy Blvd Unit 912
- 1120 E Kennedy Blvd Unit 1512
- 1120 E Kennedy Blvd Unit 1127
- 1120 E Kennedy Blvd Unit 1228
- 1120 E Kennedy Blvd Unit 1208
- 1120 E Kennedy Blvd Unit 615
- 1120 E Kennedy Blvd Unit 1126
- 1120 E Kennedy Blvd Unit 1221
- 1120 E Kennedy Blvd Unit 927

