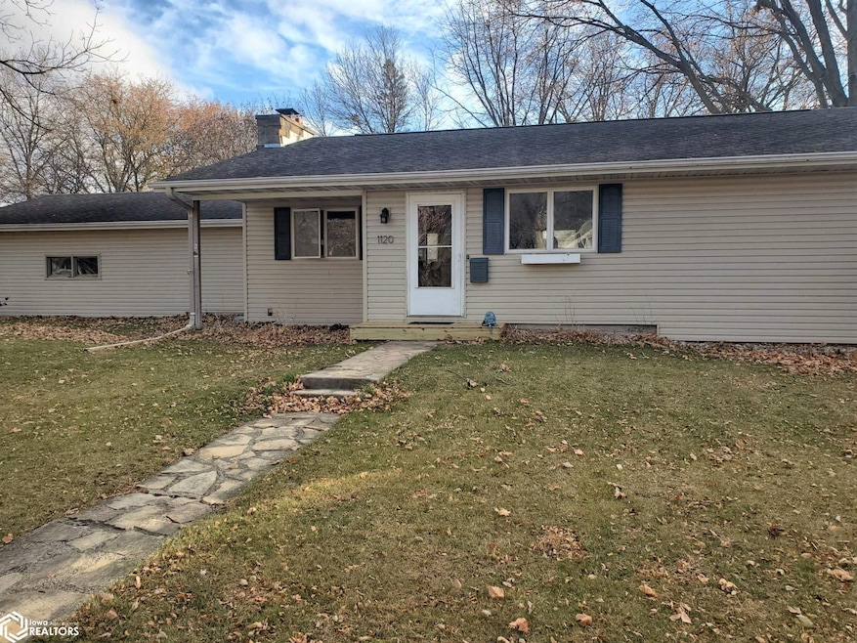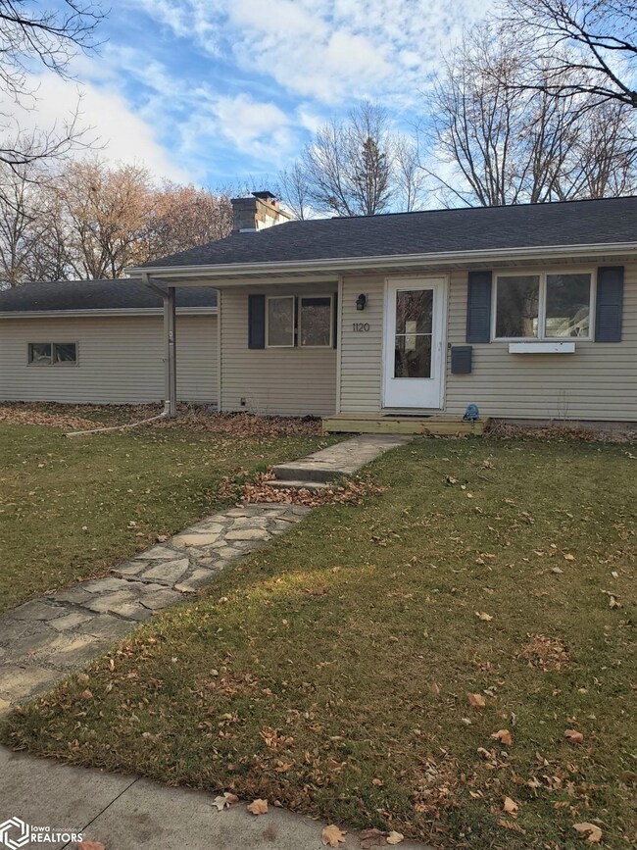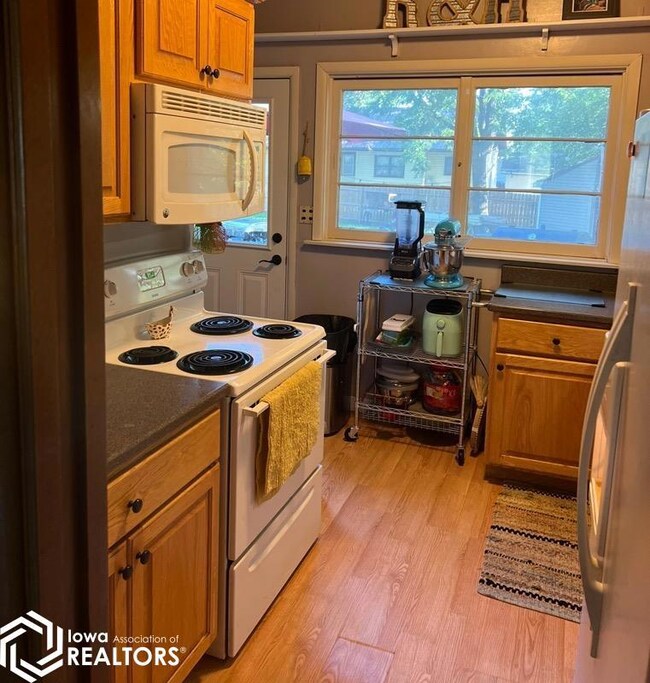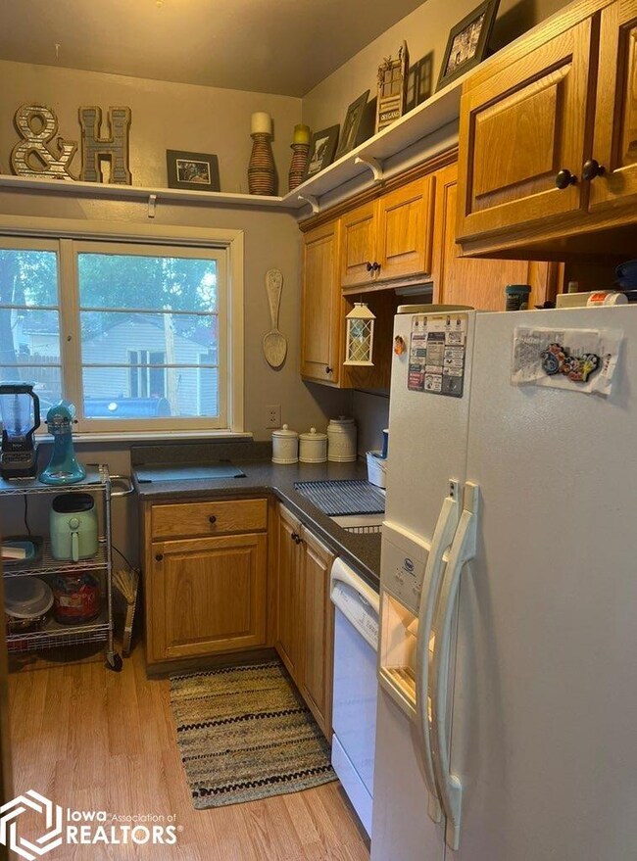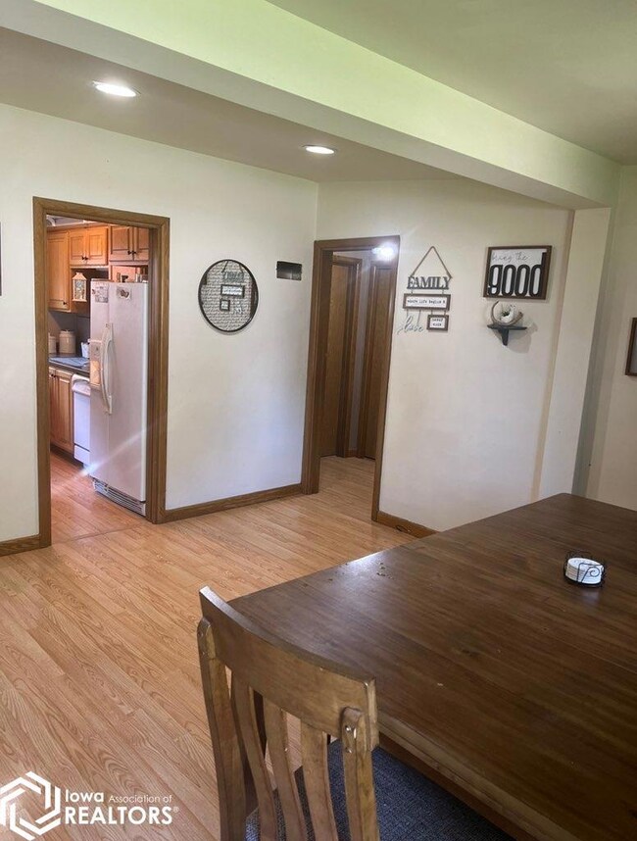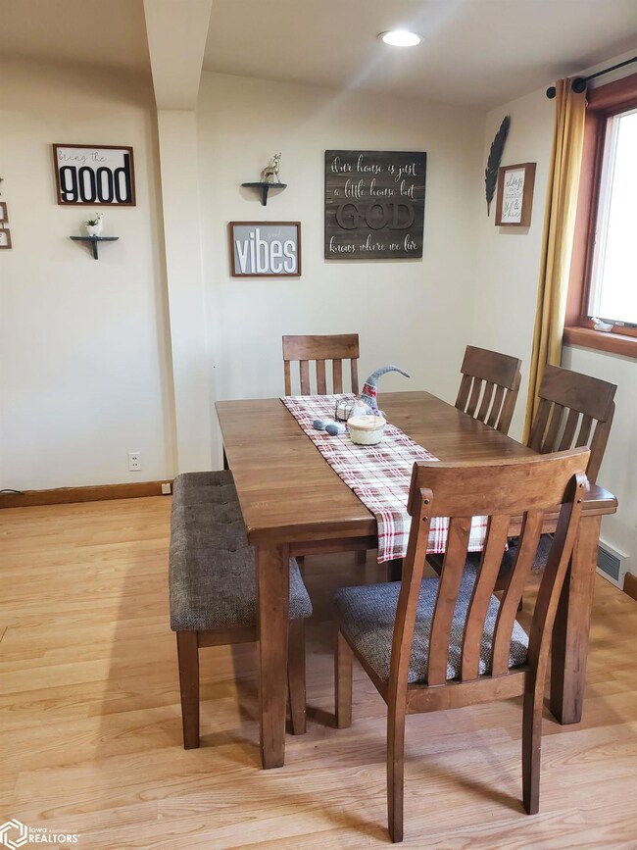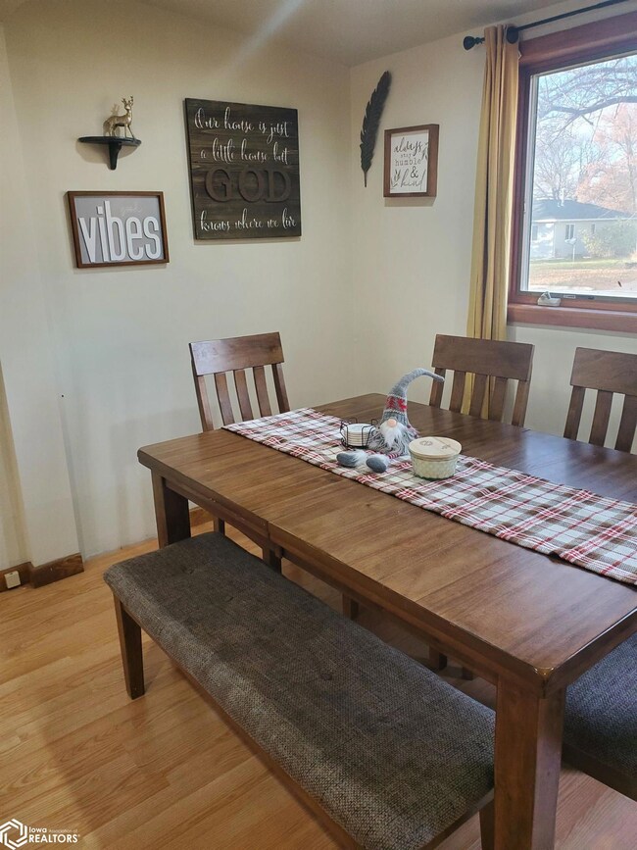
1120 E Mcgregor St Algona, IA 50511
Highlights
- Deck
- 2 Fireplaces
- Concrete Block With Brick
- Ranch Style House
- 2 Car Attached Garage
- Living Room
About This Home
As of March 2023Great home in a great location - within walking distance to middle school and high school! Two bedroom with potential 3rd bedroom in basement, large deck with a wood privacy fence in the backyard. Cozy living room space with electric fireplace for those cold winter nights!
Last Agent to Sell the Property
EXIT Realty Home/Land Properties License #*** Listed on: 11/10/2022

Home Details
Home Type
- Single Family
Est. Annual Taxes
- $1,662
Year Built
- Built in 1950
Lot Details
- 0.33 Acre Lot
- Lot Dimensions are 108 x 132
- Wood Fence
Parking
- 2 Car Attached Garage
Home Design
- Ranch Style House
- Concrete Block With Brick
- Frame Construction
- Asphalt Shingled Roof
- Vinyl Siding
Interior Spaces
- 970 Sq Ft Home
- 2 Fireplaces
- Family Room
- Living Room
- Dining Room
- Laundry Room
Kitchen
- Range<<rangeHoodToken>>
- <<microwave>>
- Dishwasher
Bedrooms and Bathrooms
- 2 Bedrooms
Partially Finished Basement
- Basement Fills Entire Space Under The House
- Sump Pump
Outdoor Features
- Deck
- Storage Shed
Utilities
- Forced Air Heating and Cooling System
Listing and Financial Details
- Homestead Exemption
Ownership History
Purchase Details
Purchase Details
Home Financials for this Owner
Home Financials are based on the most recent Mortgage that was taken out on this home.Purchase Details
Home Financials for this Owner
Home Financials are based on the most recent Mortgage that was taken out on this home.Purchase Details
Purchase Details
Home Financials for this Owner
Home Financials are based on the most recent Mortgage that was taken out on this home.Purchase Details
Home Financials for this Owner
Home Financials are based on the most recent Mortgage that was taken out on this home.Similar Homes in Algona, IA
Home Values in the Area
Average Home Value in this Area
Purchase History
| Date | Type | Sale Price | Title Company |
|---|---|---|---|
| Quit Claim Deed | -- | None Listed On Document | |
| Quit Claim Deed | -- | None Listed On Document | |
| Warranty Deed | $130,000 | -- | |
| Warranty Deed | $97,000 | -- | |
| Warranty Deed | -- | None Available | |
| Warranty Deed | $89,000 | None Available | |
| Warranty Deed | $45,500 | None Available |
Mortgage History
| Date | Status | Loan Amount | Loan Type |
|---|---|---|---|
| Previous Owner | $123,500 | New Conventional | |
| Previous Owner | $3,254 | New Conventional | |
| Previous Owner | $97,505 | New Conventional | |
| Previous Owner | $84,550 | New Conventional | |
| Previous Owner | $50,000 | New Conventional | |
| Previous Owner | $45,300 | Purchase Money Mortgage |
Property History
| Date | Event | Price | Change | Sq Ft Price |
|---|---|---|---|---|
| 03/20/2023 03/20/23 | Sold | $130,000 | -6.5% | $134 / Sq Ft |
| 02/03/2023 02/03/23 | Pending | -- | -- | -- |
| 11/10/2022 11/10/22 | For Sale | $139,000 | +44.0% | $143 / Sq Ft |
| 08/28/2018 08/28/18 | Sold | $96,530 | -7.6% | $91 / Sq Ft |
| 07/23/2018 07/23/18 | Pending | -- | -- | -- |
| 07/09/2018 07/09/18 | For Sale | $104,500 | -- | $98 / Sq Ft |
Tax History Compared to Growth
Tax History
| Year | Tax Paid | Tax Assessment Tax Assessment Total Assessment is a certain percentage of the fair market value that is determined by local assessors to be the total taxable value of land and additions on the property. | Land | Improvement |
|---|---|---|---|---|
| 2024 | $1,614 | $117,147 | $24,300 | $92,847 |
| 2023 | $1,832 | $117,147 | $24,300 | $92,847 |
| 2022 | $1,662 | $107,911 | $24,300 | $83,611 |
| 2021 | $1,620 | $98,580 | $24,300 | $74,280 |
| 2020 | $1,568 | $93,358 | $23,328 | $70,030 |
| 2019 | $1,570 | $91,148 | $0 | $0 |
| 2018 | $1,462 | $91,148 | $0 | $0 |
| 2017 | $1,460 | $90,011 | $0 | $0 |
| 2016 | $1,416 | $90,011 | $0 | $0 |
| 2015 | $1,440 | $89,151 | $0 | $0 |
| 2014 | $1,324 | $86,717 | $0 | $0 |
Agents Affiliated with this Home
-
Heidi Fehr
H
Seller's Agent in 2023
Heidi Fehr
EXIT Realty Home/Land Properties
(515) 320-4943
44 Total Sales
-
Betty Kunkel

Seller's Agent in 2018
Betty Kunkel
EXIT Realty Home/Land Properties
(515) 295-7577
106 Total Sales
Map
Source: NoCoast MLS
MLS Number: NOC6304107
APN: 22-12-103-005
- 214 S Heckart St
- 417 S Sample St
- 120 S Roan St
- 1213 E State St
- 121 N Woodworth St
- 1408 E State St
- 207 S Colby St
- 1314 E North St
- 302 N Woodworth St
- 605 E Mcgregor St
- 711 E Chubb St
- 1302 E Linden St
- 608 E North St
- 704 S Wooster St
- 1221 E Linden St
- 1227 E Linden St
- 200 S Mccoy St
- 317 N Garfield St
- 701 E Lucas St
- 508 N Church St
