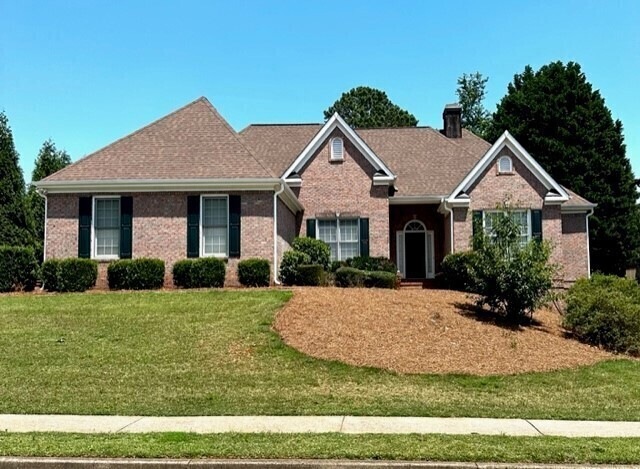
$595,900
- 4 Beds
- 2.5 Baths
- 2,762 Sq Ft
- 2987 Windward Dr NW
- Kennesaw, GA
WALK INTO $20,000 OF INSTANT EQUITY!! MAJOR PRICE REDUCTION!! Now only $595,900 (Reduced from $615,000) PLUS SELLER OFFERING $10,000 IN CONCESSIONS TO CONTRIBUTE TO CLOSING COSTS OR RATE BUYDOWN!! Welcome Home! This beautifully updated 4-bedroom, 2.5-bath home in the heart of Kennesaw, GA, is better than brand new—offering the perfect blend of comfort, style, and functionality. Step inside to
Joshua Pickens Housewell.com Realty, LLC
