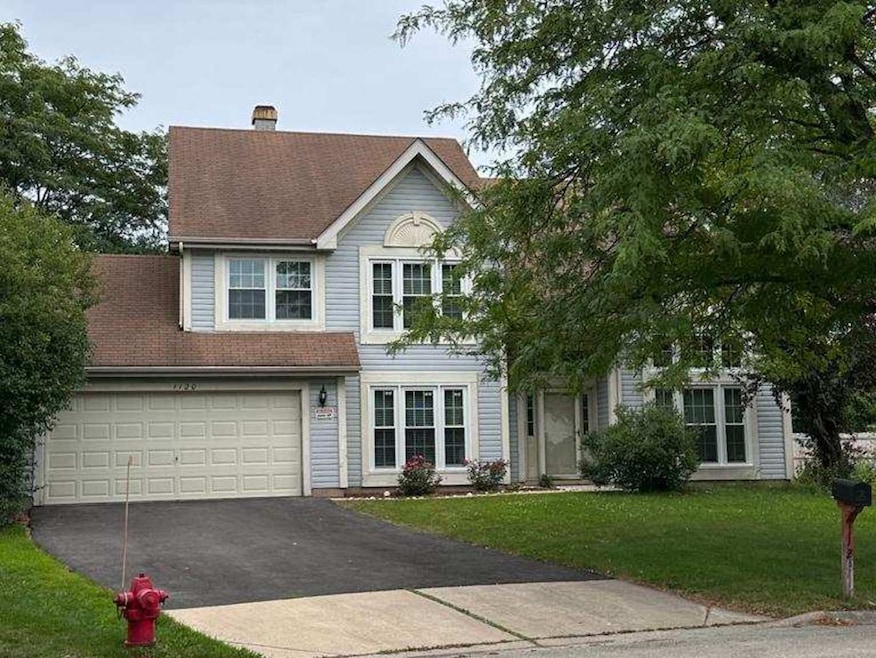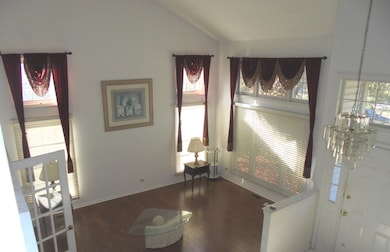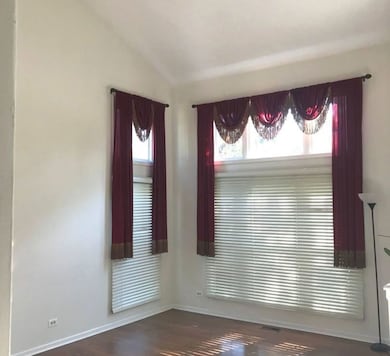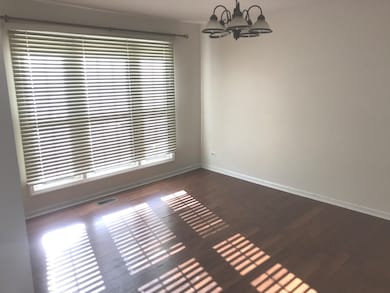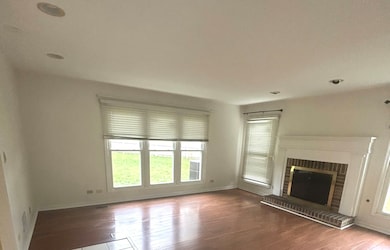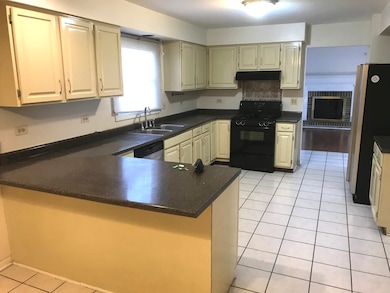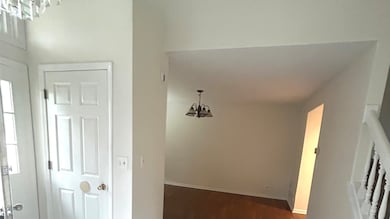1120 Fieldstone Ln Bartlett, IL 60103
South Tri Village Neighborhood
4
Beds
2.5
Baths
2,476
Sq Ft
1990
Built
Highlights
- Vaulted Ceiling
- Mud Room
- Living Room
- Wayne Elementary School Rated 9+
- Cul-De-Sac
- Laundry Room
About This Home
S p a c i o u s Two Story, 4 bedroom, 2 1/2 bath Deerfield Model on Cul-De-Sac lot located in sought after Woodland Hills Subdivision. 2476 square feet with first floor family room and laundry room off of kitchen, separate living room and separate dining room. Soaring vaulted ceilings in living room and foyer. All bedrooms are large and located on 2nd floor. Pet OK with approval and additional pet rent. Newer AC and furnace. Non smoking home. All appliances are stainless steel, washer and dryer located in mud room.
Home Details
Home Type
- Single Family
Est. Annual Taxes
- $8,581
Year Built
- Built in 1990
Lot Details
- Lot Dimensions are 45x147x162x139
- Cul-De-Sac
Parking
- 2 Car Garage
- Driveway
- Parking Included in Price
Home Design
- Asphalt Roof
Interior Spaces
- 2,476 Sq Ft Home
- 2-Story Property
- Vaulted Ceiling
- Mud Room
- Family Room with Fireplace
- Living Room
- Dining Room
- Laundry Room
Flooring
- Carpet
- Laminate
- Ceramic Tile
Bedrooms and Bathrooms
- 4 Bedrooms
- 4 Potential Bedrooms
Schools
- Wayne Elementary School
- Kenyon Woods Middle School
- South Elgin High School
Utilities
- Central Air
- Heating System Uses Natural Gas
- Lake Michigan Water
Listing and Financial Details
- Security Deposit $2,995
- Property Available on 11/1/25
- 12 Month Lease Term
Community Details
Overview
- Woodland Hills Subdivision
Pet Policy
- Pets up to 25 lbs
- Dogs and Cats Allowed
Map
Source: Midwest Real Estate Data (MRED)
MLS Number: 12476222
APN: 01-16-203-010
Nearby Homes
- 1411 Steeplechase Rd
- 1433 Quincy Bridge Ct Unit 37
- 30W030 Schick Rd
- 1151 Struckman Blvd
- 1529 Longmeadow Ln
- 1548 Wood Creek Trail
- 1024 Confederation Dr
- 1208 Dogwood Ln
- 1201 Pinetree Ln
- 29W725 Army Trail Rd
- 5N444 S Bartlett Rd
- 4N707 White Oak Ln
- 1000 Apple Valley Dr
- 577 Eastwick Ln
- 1074 - 1078 Sante Fe Stre St
- 701 W Stearns Rd
- 978 Sycamore Ln
- 31W141 Army Trail Rd
- 7N350 Route 59 Hwy
- 936 Cuyahoga Dr
- 1215 Triple Crown Ct
- 1183 Foxboro Ln
- 2182 Camden Ln Unit ID1305966P
- 2116 Glasgow Ct Unit 340D
- 241 S Main St Unit 207
- 275 E Railroad Ave Unit 301
- 199 W North Ave
- 110 W Bartlett Ave Unit 101
- 220 W Oneida Ave
- 1264 Wildflower Ln
- 346 Wilmington Dr Unit B2
- 1042 Ridgefield Cir Unit 1042
- 1178 Longford Rd Unit 39
- 329 David Ct Unit B
- 192 Mary Ct Unit D
- 1201 Easton Dr Unit ID1285068P
- 173 Emil Ct Unit B
- 652 Mallard Ct Unit C2
- 157 Peter Ct Unit D
- 178 Stephanie Ct Unit A
