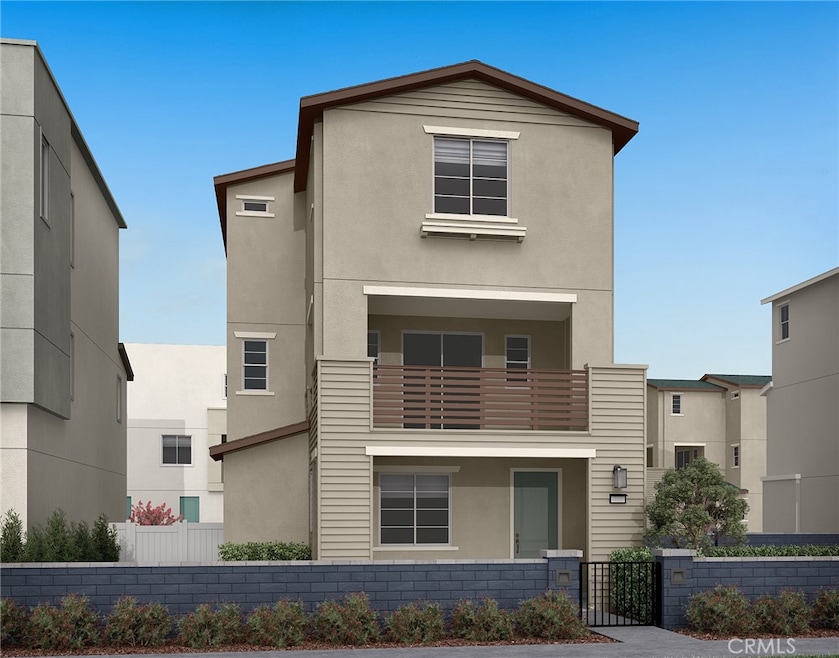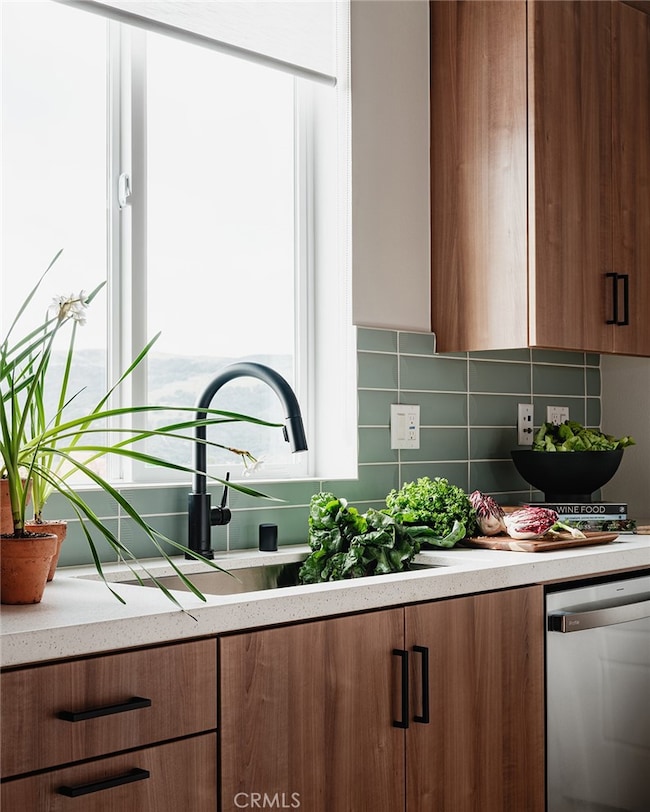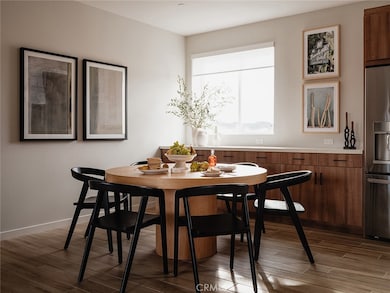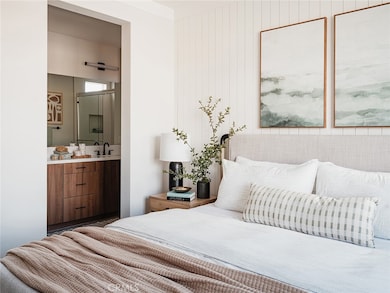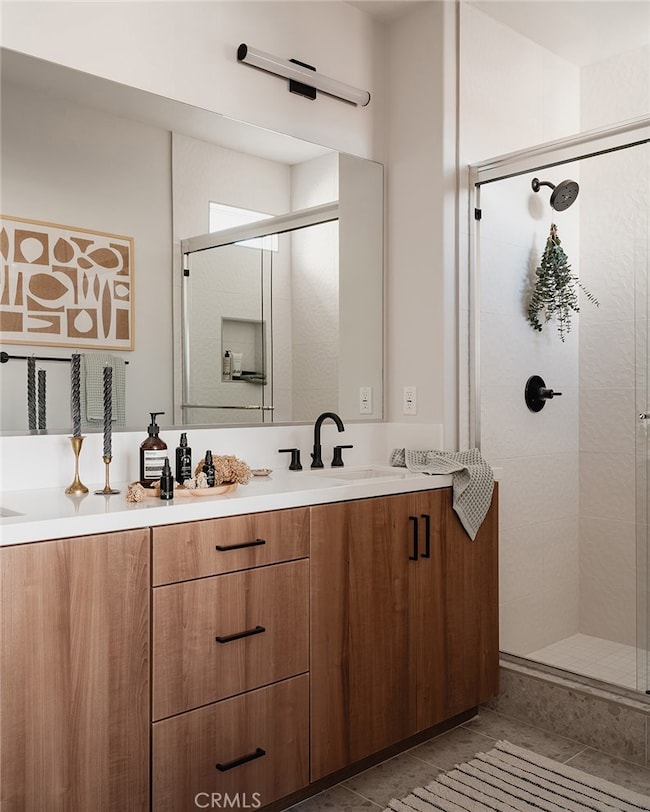1120 Grassland Rd Mission Viejo, CA 92694
Estimated payment $7,528/month
Highlights
- Fitness Center
- Under Construction
- Solar Power System
- Esencia Rated A
- Spa
- Open Floorplan
About This Home
Welcome to this stunning, New Home at Heatherly by Tri Pointe Homes! Designed to maximize natural light and create a seamless flow throughout the main living areas, this home maximizes every square foot and is a well designed floor plan. The home features a downstairs bedroom and on suite bathroom with easy access to your exclusive side yard. The heart of this home is the gourmet kitchen, featuring a spacious kitchen island, and dining area. This home combines modern features, stylish finishes, and functional spaces to create a truly exceptional living experience. With a step out deck off the main living area as well as an expansive private courtyard, you will have plenty of space to entertain and enjoy the SoCal Sunshine.
Listing Agent
TRI Pointe Homes, Inc Brokerage Phone: 949-478-8632 License #01424226 Listed on: 08/29/2025
Home Details
Home Type
- Single Family
Year Built
- Built in 2025 | Under Construction
Lot Details
- 1,825 Sq Ft Lot
- Vinyl Fence
- Density is 11-15 Units/Acre
HOA Fees
- $330 Monthly HOA Fees
Parking
- 2 Car Attached Garage
- Parking Available
- Two Garage Doors
- Garage Door Opener
Home Design
- Entry on the 1st floor
- Planned Development
- Slab Foundation
- Stucco
Interior Spaces
- 2,003 Sq Ft Home
- 3-Story Property
- Open Floorplan
- Great Room
- Family Room Off Kitchen
- Park or Greenbelt Views
Kitchen
- Open to Family Room
- Eat-In Kitchen
- Electric Range
- Microwave
- Water Line To Refrigerator
- Dishwasher
- Kitchen Island
- Quartz Countertops
- Disposal
Flooring
- Carpet
- Laminate
- Tile
Bedrooms and Bathrooms
- 4 Bedrooms
- All Upper Level Bedrooms
- Walk-In Closet
- Bathtub with Shower
Laundry
- Laundry Room
- Stacked Washer and Dryer
Eco-Friendly Details
- Solar Power System
Outdoor Features
- Spa
- Covered Patio or Porch
- Exterior Lighting
Schools
- Tesoro High School
Utilities
- Central Air
- Heating Available
- Underground Utilities
- Water Heater
- Phone Available
- Cable TV Available
Listing and Financial Details
- Tax Lot 6
- Tax Tract Number 19185
- $9,652 per year additional tax assessments
- Seller Considering Concessions
Community Details
Overview
- Rancho MMC Association, Phone Number (949) 625-6500
- Built by Tri Pointe Homes
- Plan 2
Amenities
- Clubhouse
Recreation
- Community Playground
- Fitness Center
- Community Pool
- Community Spa
- Park
- Hiking Trails
- Bike Trail
Map
Home Values in the Area
Average Home Value in this Area
Property History
| Date | Event | Price | List to Sale | Price per Sq Ft |
|---|---|---|---|---|
| 08/29/2025 08/29/25 | For Sale | $1,149,900 | -- | $574 / Sq Ft |
Source: California Regional Multiple Listing Service (CRMLS)
MLS Number: OC25191915
- 521 Stallion Way
- 136 Ruby Rd
- 31670 Williams Way
- 1130 Grassland Rd
- 1281 Windmill Rd
- Plan 2 at Rienda Village - Bloom
- Plan 4 at Rienda Village - Bloom
- Plan 1 at Rienda Village - Bloom
- Plan 3 at Rienda Village - Bloom
- 1270 Windmill Rd
- 1220 Windmill Rd
- 908 Sunrise Rd
- 510 Bluegrass Way
- 742 Jasper St
- Plan 3 at Sapphire at Rienda
- Plan 1 at Sapphire at Rienda
- Plan 2 at Sapphire at Rienda
- 920 Bunkhouse Dr
- 851 Jasper St
- 235 Hazel Dr
- 291 Heartland Way
- 3030 Cove Ct
- 136 Ruby Rd
- 812 Jasper St
- 222 Heartland Way
- 751 Cornelia Way
- 41 Little Owl Ct
- 6 Crown Point Dr
- 3140 Cove St
- 840 Bunkhouse Dr
- 502 Sunrise Rd
- 1401 Lasso Way Unit 105 Way
- 78 Patria
- 5 Nectar Ct
- 150 Jaripol Cir
- 52 Promesa Ave
- 4 Yerra St
- 166 Natal Rd
- 1701 Gateway Place
- 75 Promesa Ave
