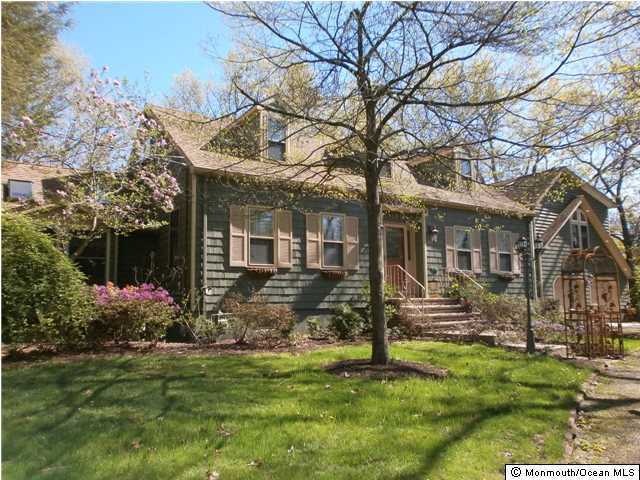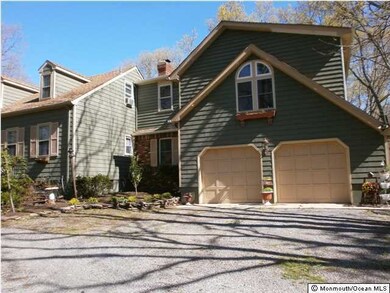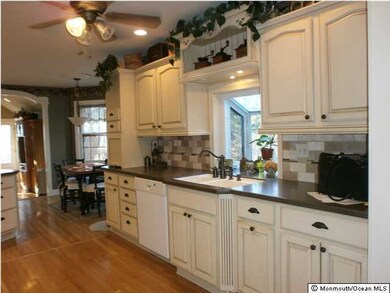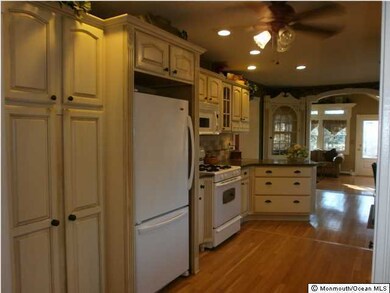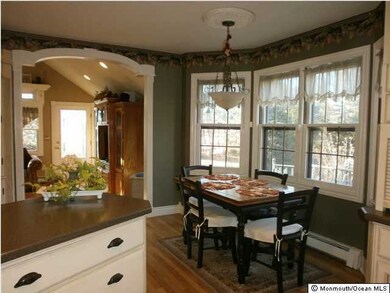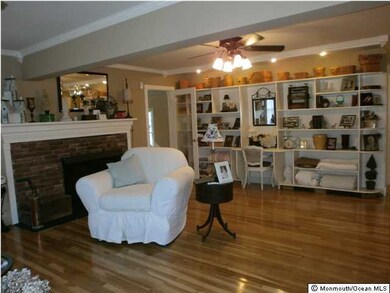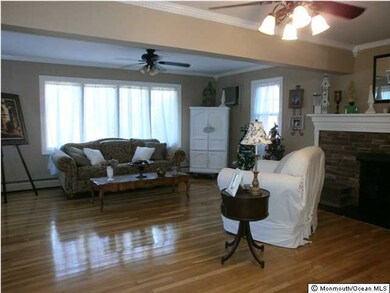
1120 Hickory St Toms River, NJ 08755
Estimated Value: $933,000 - $1,141,000
Highlights
- Pool House
- 0.99 Acre Lot
- Wooded Lot
- Bay View
- Cape Cod Architecture
- Wood Flooring
About This Home
As of October 2014Nestled in the woods sits this unique open floor plan home with a circular stone driveway. The very private rear yard has an in-ground pool, pool house and large storage shed. All levels of the house boast hardwood floors, wood raised-panel doors, ceiling fans and custom moldings. The upscale kitchen has painted maple cabinetry, high-end appliances and corian counters. First floor bath has a shower and master bath has bubble/light therapy tub and second floor bath has a jauuzzi tub. A must see
Last Agent to Sell the Property
Coldwell Banker Riviera Realty License #7858780 Listed on: 02/28/2014

Last Buyer's Agent
Michele Lloyd
Sydney Krupnick Realty, Inc. License #9804994
Home Details
Home Type
- Single Family
Est. Annual Taxes
- $7,150
Year Built
- Built in 1970
Lot Details
- 0.99 Acre Lot
- Lot Dimensions are 167 x 259
- Fenced
- Oversized Lot
- Sprinkler System
- Wooded Lot
Parking
- 2 Car Direct Access Garage
- Oversized Parking
- Garage Door Opener
- Circular Driveway
- Gravel Driveway
Home Design
- Cape Cod Architecture
- Shingle Roof
- Cedar Shake Siding
- Clap Board Siding
- Shake Siding
- Clapboard
Interior Spaces
- 3,776 Sq Ft Home
- 3-Story Property
- Central Vacuum
- Built-In Features
- Crown Molding
- Tray Ceiling
- Skylights
- Light Fixtures
- Gas Fireplace
- Bay Window
- Window Screens
- Family Room
- Living Room
- Dining Room
- Bay Views
- Basement Fills Entire Space Under The House
- Attic Fan
Kitchen
- Eat-In Kitchen
- Butlers Pantry
- Self-Cleaning Oven
- Gas Cooktop
- Stove
- Microwave
- Dishwasher
- Disposal
Flooring
- Wood
- Ceramic Tile
Bedrooms and Bathrooms
- 5 Bedrooms
- Primary bedroom located on third floor
- 3 Full Bathrooms
- Primary Bathroom Bathtub Only
- Primary Bathroom includes a Walk-In Shower
Laundry
- Laundry Room
- Dryer
- Washer
Home Security
- Home Security System
- Storm Windows
Pool
- Pool House
- In Ground Pool
- Fence Around Pool
- Pool Equipment Stays
- Vinyl Pool
Outdoor Features
- Storage Shed
Schools
- North Dover Elementary School
- Tr Intr North Middle School
- TOMS River North High School
Utilities
- Zoned Cooling
- Heating System Uses Natural Gas
- Well
- Natural Gas Water Heater
Community Details
- No Home Owners Association
Listing and Financial Details
- Exclusions: ALL PERSONAL ITEMS
- Assessor Parcel Number 00165000100013
Ownership History
Purchase Details
Home Financials for this Owner
Home Financials are based on the most recent Mortgage that was taken out on this home.Purchase Details
Purchase Details
Home Financials for this Owner
Home Financials are based on the most recent Mortgage that was taken out on this home.Purchase Details
Home Financials for this Owner
Home Financials are based on the most recent Mortgage that was taken out on this home.Similar Homes in Toms River, NJ
Home Values in the Area
Average Home Value in this Area
Purchase History
| Date | Buyer | Sale Price | Title Company |
|---|---|---|---|
| Keane John | -- | Monmouth Title Agency Inc | |
| Barring Joyce | -- | Fidelity National Title | |
| Barring Edward C | $395,000 | Agent For Fidelity Natl Titl | |
| Anderson Kenneth E | $190,000 | -- |
Mortgage History
| Date | Status | Borrower | Loan Amount |
|---|---|---|---|
| Open | Keane John | $250,000 | |
| Closed | Anderson Kenneth E | $100,000 | |
| Closed | Anderson Kenneth | $270,000 | |
| Closed | Anderson Kenneth E | $140,000 |
Property History
| Date | Event | Price | Change | Sq Ft Price |
|---|---|---|---|---|
| 10/30/2014 10/30/14 | Sold | $395,000 | -- | $105 / Sq Ft |
Tax History Compared to Growth
Tax History
| Year | Tax Paid | Tax Assessment Tax Assessment Total Assessment is a certain percentage of the fair market value that is determined by local assessors to be the total taxable value of land and additions on the property. | Land | Improvement |
|---|---|---|---|---|
| 2024 | $10,350 | $597,900 | $164,000 | $433,900 |
| 2023 | $9,973 | $597,900 | $164,000 | $433,900 |
| 2022 | $9,973 | $597,900 | $164,000 | $433,900 |
| 2021 | $9,263 | $370,800 | $124,800 | $246,000 |
| 2020 | $9,222 | $370,800 | $124,800 | $246,000 |
| 2019 | $8,821 | $370,800 | $124,800 | $246,000 |
| 2018 | $8,732 | $370,800 | $124,800 | $246,000 |
| 2017 | $8,673 | $370,800 | $124,800 | $246,000 |
| 2016 | $8,469 | $370,800 | $124,800 | $246,000 |
| 2015 | $8,165 | $370,800 | $124,800 | $246,000 |
| 2014 | $7,761 | $370,800 | $124,800 | $246,000 |
Agents Affiliated with this Home
-
Irene Muller

Seller's Agent in 2014
Irene Muller
Coldwell Banker Riviera Realty
(908) 910-3100
7 in this area
58 Total Sales
-
M
Buyer's Agent in 2014
Michele Lloyd
Sydney Krupnick Realty, Inc.
Map
Source: MOREMLS (Monmouth Ocean Regional REALTORS®)
MLS Number: 21407172
APN: 08-00165-01-00013
- 1141 Hickory St
- 2020 Coconut Grove Ct
- 138 Spirit Bear Rd
- 2016 Coconut Grove Ct
- 1020 Bal Harbor Dr
- 2001 Coconut Grove Ct
- 1017 Bal Harbor Dr
- 1021 Bal Harbor Dr
- 2005 Coconut Grove Rd
- 1013 Bal Harbor Dr
- 2013 Coconut Grove Ct
- 1012 Bal Harbor Dr
- 1183 Cynthia Ln
- 1008 Bal Harbor Dr
- 1004 Bal Harbor Dr
- 1196 Arcadia Dr
- 1278 Precious Ct
- 1979 Pamela Ct
- 212 Roberts Rd
- 309 Roberts Rd
- 1120 Hickory St
- 1140 Hickory St
- 2207 Ponybrook Way
- 1115 Hickory St
- 114 Starc Rd
- 2211 Ponybrook Way
- 1081 Hickory St
- 1157 Hickory St
- 112 Starc Rd
- 1148 Hickory St
- 2215 Ponybrook Way
- 110 Starc Rd
- 1099 Hickory St
- 1156 Hickory St
- 2219 Ponybrook Way
- 1 Ann Rd
- 2206 Ponybrook Way
- 2210 Ponybrook Way
- 2 Ann Rd
- 2214 Ponybrook Way
