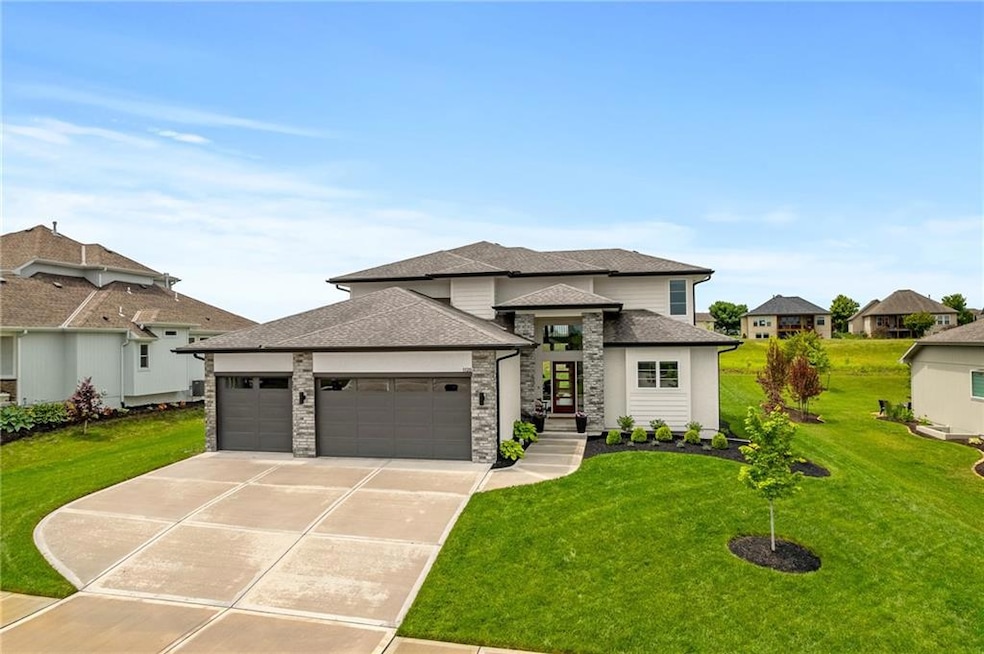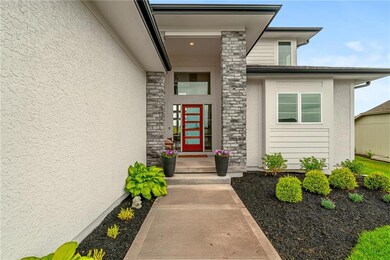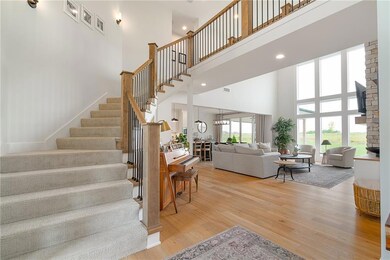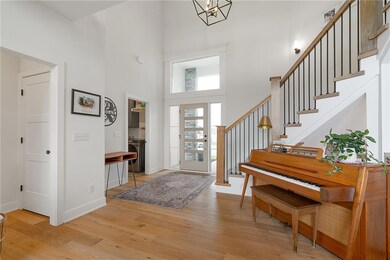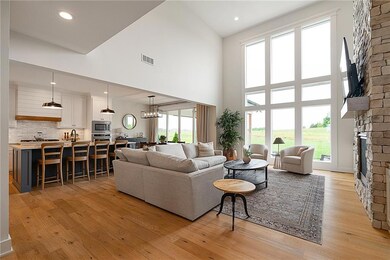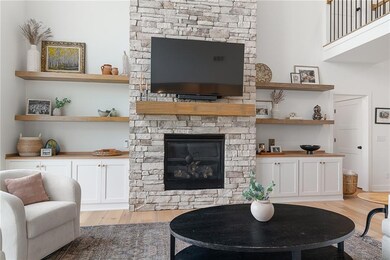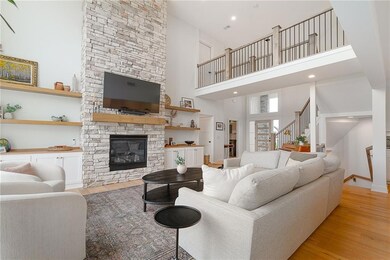
1120 Hillswick Ln Raymore, MO 64083
Estimated payment $4,370/month
Highlights
- Lake Privileges
- Traditional Architecture
- Great Room with Fireplace
- Creekmoor Elementary School Rated A-
- Main Floor Primary Bedroom
- Breakfast Area or Nook
About This Home
This home is located at 1120 Hillswick Ln, Raymore, MO 64083 and is currently priced at $650,000, approximately $260 per square foot. This property was built in 2022. 1120 Hillswick Ln is a home located in Cass County with nearby schools including Creekmoor Elementary School, Raymore-Peculiar East Middle School, and Raymore-Peculiar Senior High School.
Listing Agent
ReeceNichols - Lees Summit Brokerage Phone: 816-916-0068 License #2004028196 Listed on: 05/23/2025

Co-Listing Agent
ReeceNichols - Granada Brokerage Phone: 816-916-0068 License #BR00025245
Home Details
Home Type
- Single Family
Est. Annual Taxes
- $7,848
Year Built
- Built in 2022
Lot Details
- 0.31 Acre Lot
- Sprinkler System
HOA Fees
- $115 Monthly HOA Fees
Parking
- 3 Car Attached Garage
- Front Facing Garage
Home Design
- Traditional Architecture
- Frame Construction
- Composition Roof
Interior Spaces
- 2,500 Sq Ft Home
- 1.5-Story Property
- Fireplace With Gas Starter
- Entryway
- Great Room with Fireplace
- Dining Room
- Laundry Room
Kitchen
- Breakfast Area or Nook
- Eat-In Kitchen
- Kitchen Island
Bedrooms and Bathrooms
- 4 Bedrooms
- Primary Bedroom on Main
- Walk-In Closet
Basement
- Basement Fills Entire Space Under The House
- Basement Window Egress
Schools
- Creekmoor Elementary School
- Raymore-Peculiar High School
Additional Features
- Lake Privileges
- Forced Air Heating and Cooling System
Community Details
- Creekmoor Poa
- Creekmoor Westbrook At Subdivision, Layla Floorplan
Listing and Financial Details
- Assessor Parcel Number 2205066
- $0 special tax assessment
Map
Home Values in the Area
Average Home Value in this Area
Tax History
| Year | Tax Paid | Tax Assessment Tax Assessment Total Assessment is a certain percentage of the fair market value that is determined by local assessors to be the total taxable value of land and additions on the property. | Land | Improvement |
|---|---|---|---|---|
| 2024 | $7,848 | $96,440 | $15,620 | $80,820 |
| 2023 | $7,838 | $96,440 | $15,620 | $80,820 |
| 2022 | $64 | $780 | $780 | $0 |
| 2021 | $64 | $780 | $780 | $0 |
| 2020 | $65 | $780 | $780 | $0 |
| 2019 | $10 | $780 | $780 | $0 |
Property History
| Date | Event | Price | Change | Sq Ft Price |
|---|---|---|---|---|
| 05/29/2025 05/29/25 | For Sale | $650,000 | +0.8% | $260 / Sq Ft |
| 05/28/2025 05/28/25 | Pending | -- | -- | -- |
| 10/14/2022 10/14/22 | Sold | -- | -- | -- |
| 05/10/2022 05/10/22 | For Sale | $645,000 | -- | $258 / Sq Ft |
Purchase History
| Date | Type | Sale Price | Title Company |
|---|---|---|---|
| Warranty Deed | -- | Chicago Title | |
| Warranty Deed | -- | Kansas City Title |
Mortgage History
| Date | Status | Loan Amount | Loan Type |
|---|---|---|---|
| Previous Owner | $468,750 | New Conventional | |
| Previous Owner | $458,800 | Construction |
Similar Homes in the area
Source: Heartland MLS
MLS Number: 2551883
APN: 04-02-04-300-000-001.220
- 1128 Hillswick Ln
- 1000 Rannoch Ln
- 907 Creekmoor Dr
- 1214 Kingsland Cir
- 778 Creekmoor Dr
- 780 Creekmoor Dr
- 1217 Kingsland Cir
- 1220 Kingsland Cir
- 1150 Creekmoor Dr
- 1209 Brunswick Ln
- 812 SW Glenn Cir
- 1110 Metfield Ln
- 0 E 163rd St
- 714 SW Glenn Cir
- 1005 Bridgeshire Dr
- 708 SW Glenn Cir
- 705 SW Glenn Cir
- 717 SW Glenn Cir
- 719 SW Glenn Cir
- 712 SW Glenn Cir
