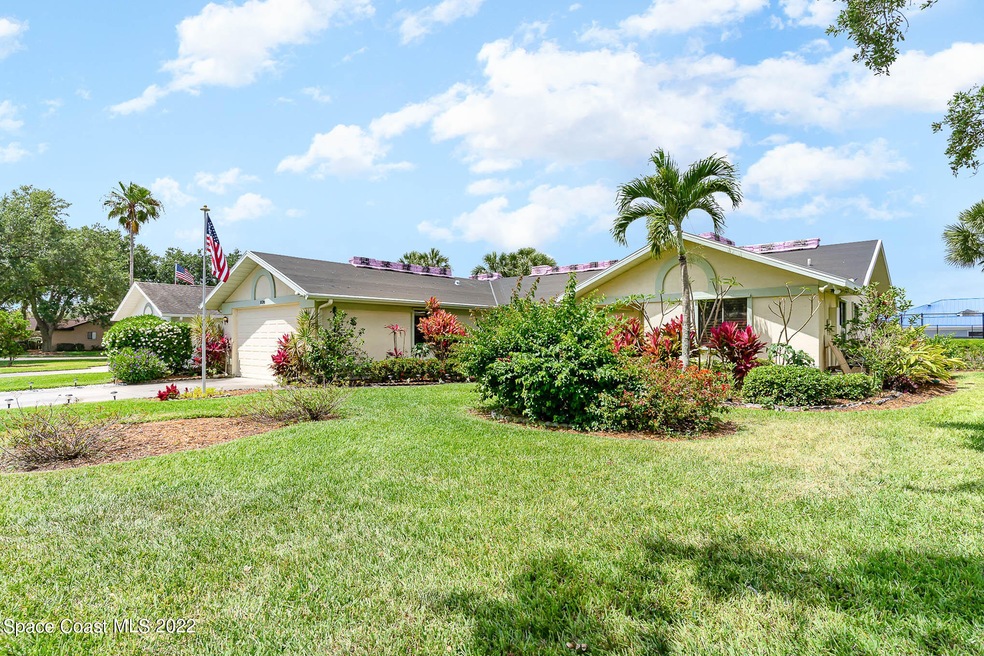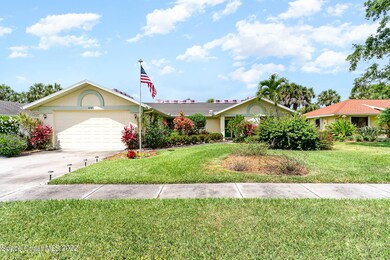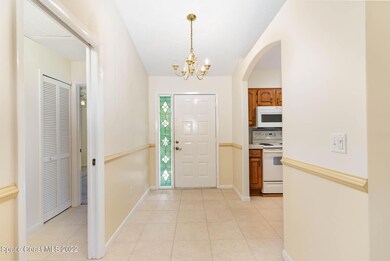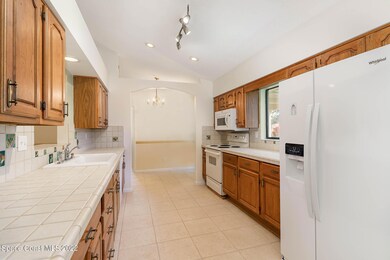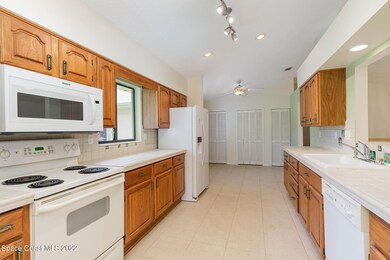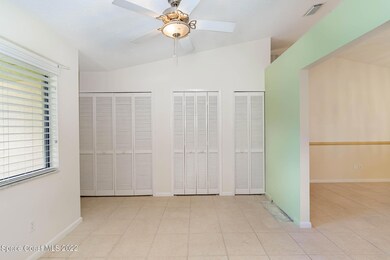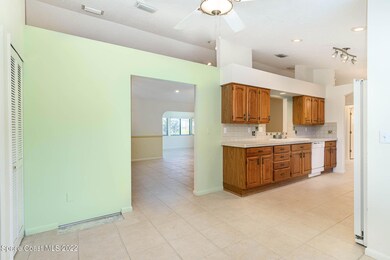
1120 Ironsides Ave Melbourne, FL 32940
Highlights
- Golf Course Community
- Senior Community
- Vaulted Ceiling
- Fitness Center
- Clubhouse
- Bonus Room
About This Home
As of July 2022Located in a Military, country club community,. Tax rolls are not reflecting under air sqft. Lovely expanded Raleigh model, located in a close proximity to the clubhouse, and amenities. Whole house generator and is in the process of getting a BRAND NEW ROOF! Vaulted Ceilings and a BONUS Room. Butterfly friendly landscaping. Home to over 600 Military Veterans, Indian River Colony Club is a Private 55+ Country Club community with an extensive maintenance program for each home, an 18-hole golf course, fine dining restaurant with an executive chef & the 19th Hole restaurant and bar, fitness center, heated swimming pool, tennis courts, croquet, bocce ball, shuffleboard, pet-friendly, gated community with over 40 activities groups that have you feeling like you are on vacation.
Last Agent to Sell the Property
Four Star Real Estate LLC License #3325835 Listed on: 05/02/2022
Home Details
Home Type
- Single Family
Est. Annual Taxes
- $1,534
Year Built
- Built in 1990
Lot Details
- 9,148 Sq Ft Lot
- East Facing Home
Parking
- 2 Car Attached Garage
Home Design
- Frame Construction
- Shingle Roof
- Wood Siding
- Asphalt
- Stucco
Interior Spaces
- 2,311 Sq Ft Home
- 1-Story Property
- Vaulted Ceiling
- Ceiling Fan
- Fireplace
- Family Room
- Dining Room
- Bonus Room
- Sun or Florida Room
Kitchen
- Breakfast Area or Nook
- Electric Range
- Microwave
- Dishwasher
- Disposal
Flooring
- Carpet
- Tile
Bedrooms and Bathrooms
- 3 Bedrooms
- Split Bedroom Floorplan
- Walk-In Closet
- 2 Full Bathrooms
- Bathtub and Shower Combination in Primary Bathroom
Laundry
- Dryer
- Washer
Schools
- Quest Elementary School
- Kennedy Middle School
- Viera High School
Utilities
- Central Heating
- Whole House Permanent Generator
- Propane
- Electric Water Heater
- Cable TV Available
Listing and Financial Details
- Assessor Parcel Number 26-36-03-76-0000g.0-0002.00
Community Details
Overview
- Senior Community
- No Home Owners Association
- Association fees include cable TV, internet, pest control
- Indian River Colony Club Pud Phase 2, Unit 2 Association
- Indian River Colony Club Pud Phase 2 Unit 2 Subdivision
- Maintained Community
Amenities
- Clubhouse
Recreation
- Golf Course Community
- Tennis Courts
- Shuffleboard Court
- Fitness Center
- Community Pool
Ownership History
Purchase Details
Home Financials for this Owner
Home Financials are based on the most recent Mortgage that was taken out on this home.Purchase Details
Home Financials for this Owner
Home Financials are based on the most recent Mortgage that was taken out on this home.Purchase Details
Purchase Details
Purchase Details
Purchase Details
Purchase Details
Home Financials for this Owner
Home Financials are based on the most recent Mortgage that was taken out on this home.Similar Homes in Melbourne, FL
Home Values in the Area
Average Home Value in this Area
Purchase History
| Date | Type | Sale Price | Title Company |
|---|---|---|---|
| Warranty Deed | $380,000 | None Listed On Document | |
| Warranty Deed | $179,000 | North American Title | |
| Warranty Deed | -- | Attorney | |
| Warranty Deed | -- | Attorney | |
| Warranty Deed | -- | Attorney | |
| Warranty Deed | $90,000 | Security First Title & Escro | |
| Warranty Deed | $153,000 | Security First Title Partner | |
| Warranty Deed | $66,600 | -- |
Mortgage History
| Date | Status | Loan Amount | Loan Type |
|---|---|---|---|
| Open | $100,000 | New Conventional | |
| Previous Owner | $181,678 | VA | |
| Previous Owner | $181,043 | VA | |
| Previous Owner | $182,848 | No Value Available | |
| Previous Owner | $56,550 | No Value Available |
Property History
| Date | Event | Price | Change | Sq Ft Price |
|---|---|---|---|---|
| 07/17/2025 07/17/25 | Price Changed | $344,900 | -1.5% | $170 / Sq Ft |
| 06/10/2025 06/10/25 | Price Changed | $350,000 | -2.5% | $172 / Sq Ft |
| 04/21/2025 04/21/25 | Price Changed | $359,000 | -2.7% | $177 / Sq Ft |
| 02/22/2025 02/22/25 | For Sale | $369,000 | -2.9% | $182 / Sq Ft |
| 07/15/2022 07/15/22 | Sold | $380,000 | -0.8% | $164 / Sq Ft |
| 05/04/2022 05/04/22 | Pending | -- | -- | -- |
| 05/02/2022 05/02/22 | For Sale | $383,000 | +114.0% | $166 / Sq Ft |
| 01/17/2018 01/17/18 | Sold | $179,000 | 0.0% | $77 / Sq Ft |
| 11/27/2017 11/27/17 | Pending | -- | -- | -- |
| 11/20/2017 11/20/17 | Off Market | $179,000 | -- | -- |
| 09/17/2017 09/17/17 | Price Changed | $183,000 | -1.6% | $79 / Sq Ft |
| 04/27/2017 04/27/17 | Price Changed | $186,000 | -2.1% | $80 / Sq Ft |
| 02/22/2017 02/22/17 | Price Changed | $190,000 | -4.8% | $82 / Sq Ft |
| 11/28/2016 11/28/16 | For Sale | $199,500 | -- | $86 / Sq Ft |
Tax History Compared to Growth
Tax History
| Year | Tax Paid | Tax Assessment Tax Assessment Total Assessment is a certain percentage of the fair market value that is determined by local assessors to be the total taxable value of land and additions on the property. | Land | Improvement |
|---|---|---|---|---|
| 2023 | $2,413 | $192,620 | $0 | $0 |
| 2022 | $3,881 | $278,570 | $0 | $0 |
| 2021 | $1,534 | $112,280 | $0 | $0 |
| 2020 | $1,460 | $110,730 | $0 | $0 |
| 2019 | $1,397 | $108,250 | $0 | $0 |
| 2018 | $2,476 | $144,400 | $19,550 | $124,850 |
| 2017 | $961 | $75,320 | $0 | $0 |
| 2016 | $969 | $73,780 | $19,550 | $54,230 |
| 2015 | $988 | $73,270 | $19,550 | $53,720 |
| 2014 | $937 | $65,180 | $15,300 | $49,880 |
Agents Affiliated with this Home
-
Robin Steininger

Seller's Agent in 2025
Robin Steininger
Four Star Real Estate LLC
(321) 505-1468
262 Total Sales
-
Shellie Raymond

Seller Co-Listing Agent in 2025
Shellie Raymond
Four Star Real Estate LLC
(321) 325-9974
265 Total Sales
Map
Source: Space Coast MLS (Space Coast Association of REALTORS®)
MLS Number: 933685
APN: 26-36-03-76-0000G.0-0002.00
- 1321 Pilgrim Ave
- 1080 Mayflower Ave
- 1245 Mayflower Ave
- 1660 Old Glory Blvd
- 1340 Democracy Ave
- 1300 Mayflower Ave
- 1360 Democracy Ave
- 1510 Pioneer Dr
- 1653 Pioneer Dr
- 1240 Continental Ave
- 1375 Mayflower Ave
- 960 Mayflower Ave
- 1570 Frontier Dr
- 1551 Independence Ave
- 1371 Independence Ave
- 1531 Independence Ave
- 1527 Frontier Dr
- 1597 Independence Ave
- 1872 Freedom Dr
- 1489 Tipperary Dr
