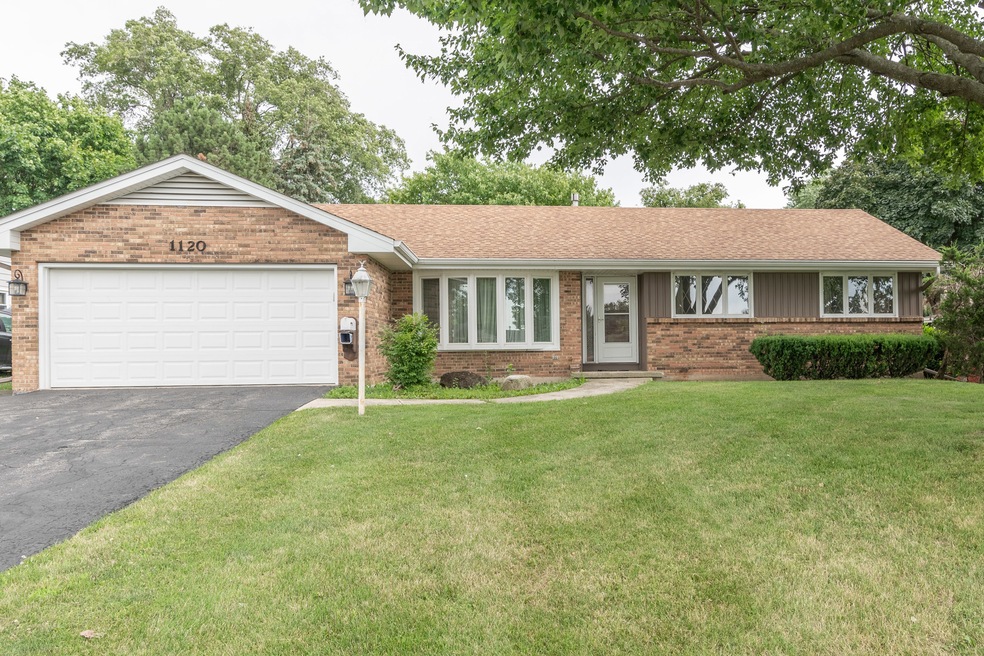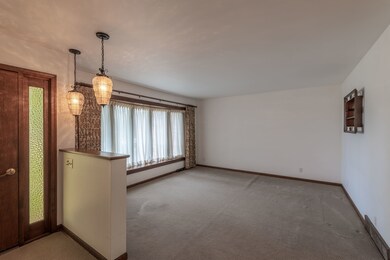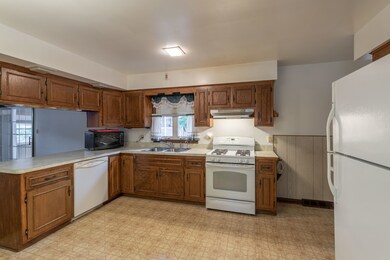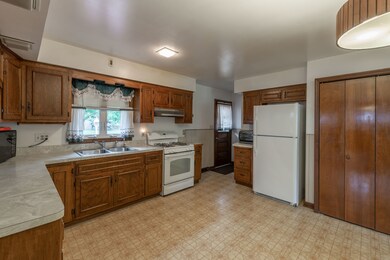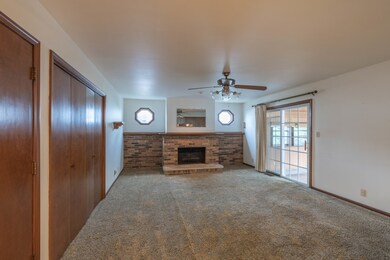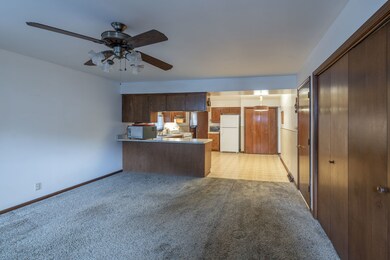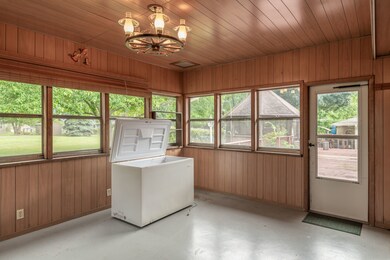
1120 Johnston Dr Aurora, IL 60506
Pine Knoll NeighborhoodEstimated Value: $324,000 - $353,000
Highlights
- Second Kitchen
- Property is near a park
- Recreation Room
- Deck
- Family Room with Fireplace
- Ranch Style House
About This Home
As of August 2022One owner ranch located on west side of Aurora, close to Aurora University. 3 bedrooms and 2 full baths. Kitchen has plenty of cabinets and counter space, breakfast bar and room for a table. Family room is open to the kitchen and features a brick fireplace, large wall of closets, great for storage. Sliding glass doors lead to 3 season room. Living room features a bay window. Master bedroom has private bath with shower. Washer and Dryer located on the main level. Finished lower level includes 2nd full kitchen and another family room with brick fireplace. Utility Room with plenty of storage space and 2nd washer and dryer and utility sink. Furnace and Central Air 7-8 years old. Roof 6 years old. Well Tank 5 years old. Large backyard is fenced and features a large deck and gazebo great for summertime entertaining. Outdoor shed and attached two car heated garage. Close to shopping, commuter train and expressway. This is an estate sale and home is being sold "as is".
Home Details
Home Type
- Single Family
Est. Annual Taxes
- $2,072
Year Built
- Built in 1974
Lot Details
- 0.39 Acre Lot
- Lot Dimensions are 80 x 217.41
- Fenced Yard
Parking
- 2 Car Attached Garage
- Heated Garage
- Garage Transmitter
- Garage Door Opener
- Driveway
Home Design
- Ranch Style House
- Asphalt Roof
- Concrete Perimeter Foundation
Interior Spaces
- 1,404 Sq Ft Home
- Ceiling Fan
- Family Room with Fireplace
- 2 Fireplaces
- Living Room
- Combination Kitchen and Dining Room
- Recreation Room
- Sun or Florida Room
- Carbon Monoxide Detectors
Kitchen
- Second Kitchen
- Range
- Microwave
- Dishwasher
- Disposal
Bedrooms and Bathrooms
- 3 Bedrooms
- 3 Potential Bedrooms
- 2 Full Bathrooms
Laundry
- Laundry Room
- Laundry in multiple locations
- Dryer
- Washer
- Sink Near Laundry
Partially Finished Basement
- Basement Fills Entire Space Under The House
- Fireplace in Basement
- Recreation or Family Area in Basement
Outdoor Features
- Deck
- Gazebo
- Shed
Location
- Property is near a park
Schools
- Freeman Elementary School
- Washington Middle School
- West Aurora High School
Utilities
- Forced Air Heating and Cooling System
- Heating System Uses Natural Gas
- Well
- Water Softener Leased
Community Details
- Ranch
Listing and Financial Details
- Senior Tax Exemptions
- Homeowner Tax Exemptions
- Senior Freeze Tax Exemptions
Ownership History
Purchase Details
Home Financials for this Owner
Home Financials are based on the most recent Mortgage that was taken out on this home.Purchase Details
Similar Homes in Aurora, IL
Home Values in the Area
Average Home Value in this Area
Purchase History
| Date | Buyer | Sale Price | Title Company |
|---|---|---|---|
| Torres Juan Recendez | $290,000 | Chicago Title | |
| Guddendorf Rodger | -- | None Available |
Mortgage History
| Date | Status | Borrower | Loan Amount |
|---|---|---|---|
| Previous Owner | Torres Juan Recendez | $275,500 | |
| Previous Owner | Hefke Virginia | $100,000 |
Property History
| Date | Event | Price | Change | Sq Ft Price |
|---|---|---|---|---|
| 08/17/2022 08/17/22 | Sold | $290,000 | +1.8% | $207 / Sq Ft |
| 07/16/2022 07/16/22 | Pending | -- | -- | -- |
| 07/14/2022 07/14/22 | For Sale | $285,000 | -- | $203 / Sq Ft |
Tax History Compared to Growth
Tax History
| Year | Tax Paid | Tax Assessment Tax Assessment Total Assessment is a certain percentage of the fair market value that is determined by local assessors to be the total taxable value of land and additions on the property. | Land | Improvement |
|---|---|---|---|---|
| 2023 | $5,248 | $81,420 | $11,848 | $69,572 |
| 2022 | $2,011 | $74,288 | $10,810 | $63,478 |
| 2021 | $2,072 | $73,772 | $10,064 | $63,708 |
| 2020 | $2,125 | $68,523 | $9,348 | $59,175 |
| 2019 | $2,232 | $63,488 | $8,661 | $54,827 |
| 2018 | $2,299 | $63,051 | $8,011 | $55,040 |
| 2017 | $2,372 | $59,148 | $7,381 | $51,767 |
| 2016 | $2,459 | $56,456 | $6,327 | $50,129 |
| 2015 | -- | $52,764 | $5,441 | $47,323 |
| 2014 | -- | $49,447 | $5,233 | $44,214 |
| 2013 | -- | $48,742 | $5,158 | $43,584 |
Agents Affiliated with this Home
-
Leslie Prevett

Seller's Agent in 2022
Leslie Prevett
Miscella Real Estate
(630) 660-0091
1 in this area
30 Total Sales
-
Diana Rose Aspuria

Buyer's Agent in 2022
Diana Rose Aspuria
eXp Realty
(630) 641-2592
1 in this area
86 Total Sales
-
Enrique Salas

Buyer Co-Listing Agent in 2022
Enrique Salas
Coldwell Banker Realty
(630) 201-4532
1 in this area
123 Total Sales
Map
Source: Midwest Real Estate Data (MRED)
MLS Number: 11463482
APN: 15-30-452-024
- 645 Saint Christopher Ct
- 525 Palmer Ave Unit 1
- 416 Rockwell Rd
- 390 Cottrell Ln
- 442 Cottrell Ln
- 442 Cottrell Ln
- 422 Cottrell Ln
- 430 Cottrell Ln
- 442 Cottrell Ln
- 408 Cottrell Ln
- 416 Cottrell Ln
- 442 Cottrell Ln
- 399 S Constitution Dr
- 393 S Constitution Dr
- 526 S Calumet Ave
- 336 S Constitution Dr
- 342 S Constitution Dr
- 2242 Brentwood Ave
- 1018 Jericho Rd
- 727 Sumac Dr
- 1120 Johnston Dr
- 1110 Johnston Dr
- 1130 Johnston Dr
- 1070 Johnston Dr
- 1140 Johnston Dr Unit 5
- 1121 Monticello Dr
- 1131 Monticello Dr
- 1111 Monticello Dr Unit 9
- 1060 Johnston Dr
- 1141 Monticello Dr Unit 12
- 1091 Monticello Dr Unit 8
- 1200 Johnston Dr
- 1111 Johnston Dr
- 1121 Johnston Dr
- 1131 Johnston Dr
- 1071 Johnston Dr
- 1151 Monticello Dr Unit 12
- 1061 Monticello Dr
- 1050 Johnston Dr
- 1133 Johnston Dr
