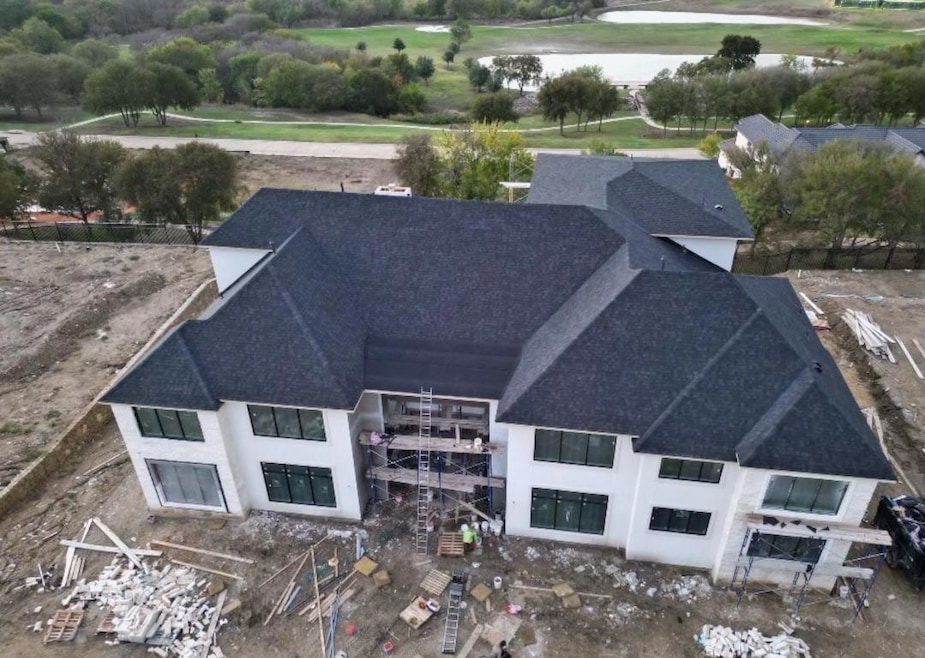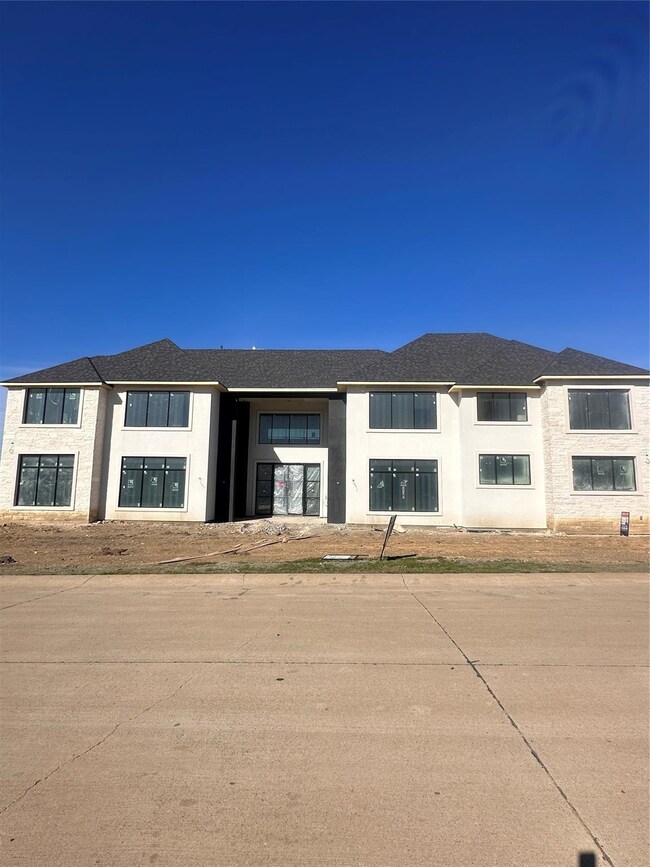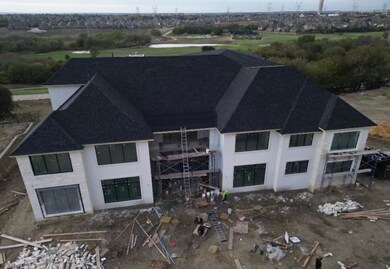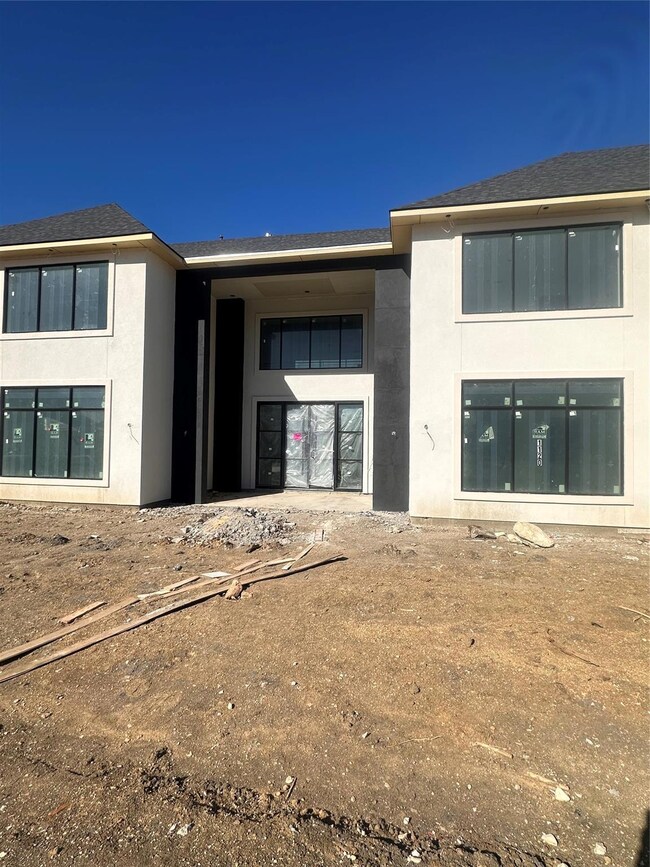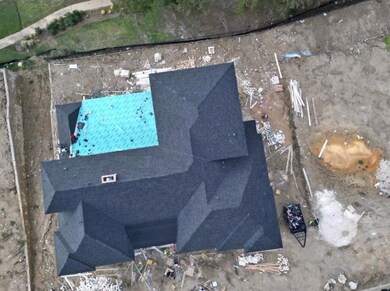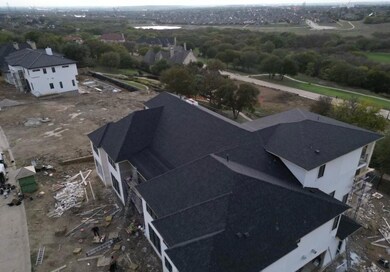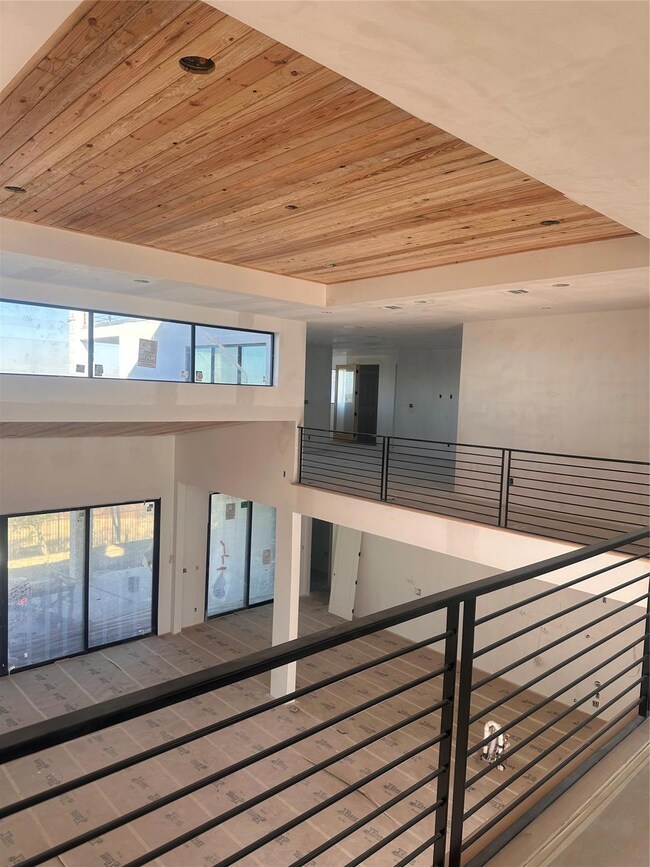
1120 Long Isles Ln The Colony, TX 75056
Castle Hills NeighborhoodHighlights
- New Construction
- Outdoor Pool
- <<commercialRangeToken>>
- Castle Hills Elementary School Rated A
- Gated Community
- 0.42 Acre Lot
About This Home
As of May 2025Exquisite Custom Home build with Forward Builders located in the gated community of Castle Hills known as Enchanted Hill. Home will showcase all the bells and whistles of luxurious living. Towering 24 FT ceilings as you enter the home overlooking outdoor resort living. Kitchen is a Chefs' dream kitchen and provides additional tucked away kitchen for meal preparation; High-end appliances with double ovens and Commercial grade cooktop, dual dishwashers. First floor offers 2 Master size suites with private baths and laundry. Second floor will provide 4 additional bedrooms each with their own private bathroom, Media, Game room and Gym. Third floor awaits as you stroll into another private bedroom, game room. Exterior features; pool and spa, pool bathroom with decorative lighting. Will exceed all of your needs. You certainly will be mesmerized by this one of a kind beauty.
Last Agent to Sell the Property
INC REALTY, LLC Brokerage Phone: 888-519-7431 License #0626923 Listed on: 02/09/2023

Home Details
Home Type
- Single Family
Est. Annual Taxes
- $38,842
Year Built
- Built in 2023 | New Construction
Lot Details
- 0.42 Acre Lot
- Wrought Iron Fence
- Wood Fence
HOA Fees
- $443 Monthly HOA Fees
Parking
- 4 Car Garage
- Electric Vehicle Home Charger
Home Design
- English Architecture
- Brick Exterior Construction
- Slab Foundation
- Composition Roof
- Stucco
Interior Spaces
- 10,050 Sq Ft Home
- 3-Story Property
- Elevator
- Open Floorplan
- Dual Staircase
- Home Theater Equipment
- Sound System
- Woodwork
- Vaulted Ceiling
- Ceiling Fan
- Decorative Lighting
- 2 Fireplaces
- Gas Fireplace
Kitchen
- <<doubleOvenToken>>
- <<commercialRangeToken>>
- Gas Range
- Commercial Grade Vent
- Warming Drawer
- <<microwave>>
- Dishwasher
- Kitchen Island
- Disposal
Flooring
- Wood
- Tile
Bedrooms and Bathrooms
- 7 Bedrooms
- Walk-In Closet
Home Security
- Security Gate
- Smart Home
Pool
- Outdoor Pool
- Outdoor Shower
Outdoor Features
- Covered patio or porch
- Outdoor Kitchen
- Exterior Lighting
- Rain Gutters
Schools
- Castle Hills Elementary School
- Killian Middle School
- Hebron High School
Utilities
- Central Heating and Cooling System
- Tankless Water Heater
- Gas Water Heater
- High Speed Internet
- Cable TV Available
Listing and Financial Details
- Assessor Parcel Number SL2805A00000D000000190000
Community Details
Overview
- Association fees include ground maintenance, management fees
- Castle Hills HOA, Phone Number (972) 815-1900
- Castle Hills Sec Iii C Subdivision
- Mandatory home owners association
Security
- Security Guard
- Gated Community
Ownership History
Purchase Details
Home Financials for this Owner
Home Financials are based on the most recent Mortgage that was taken out on this home.Similar Homes in the area
Home Values in the Area
Average Home Value in this Area
Purchase History
| Date | Type | Sale Price | Title Company |
|---|---|---|---|
| Special Warranty Deed | -- | Capital Title |
Mortgage History
| Date | Status | Loan Amount | Loan Type |
|---|---|---|---|
| Previous Owner | $1,882,259 | Construction |
Property History
| Date | Event | Price | Change | Sq Ft Price |
|---|---|---|---|---|
| 05/08/2025 05/08/25 | Sold | -- | -- | -- |
| 04/18/2025 04/18/25 | Pending | -- | -- | -- |
| 03/18/2025 03/18/25 | For Sale | $4,250,000 | +11.8% | $423 / Sq Ft |
| 12/17/2024 12/17/24 | Sold | -- | -- | -- |
| 05/27/2024 05/27/24 | Pending | -- | -- | -- |
| 02/09/2023 02/09/23 | For Sale | $3,800,000 | -- | $378 / Sq Ft |
Tax History Compared to Growth
Tax History
| Year | Tax Paid | Tax Assessment Tax Assessment Total Assessment is a certain percentage of the fair market value that is determined by local assessors to be the total taxable value of land and additions on the property. | Land | Improvement |
|---|---|---|---|---|
| 2024 | $38,842 | $2,247,667 | $416,636 | $1,831,031 |
| 2023 | $7,244 | $416,636 | $416,636 | $0 |
| 2022 | $3,558 | $187,486 | $187,486 | $0 |
| 2021 | $2,267 | $112,492 | $112,492 | $0 |
| 2020 | $3,774 | $187,486 | $187,486 | $0 |
| 2019 | $4,027 | $187,486 | $187,486 | $0 |
| 2018 | $4,435 | $187,486 | $187,486 | $0 |
| 2017 | $4,703 | $187,486 | $187,486 | $0 |
| 2016 | $4,703 | $187,486 | $187,486 | $0 |
| 2015 | -- | $178,964 | $178,964 | $0 |
| 2013 | -- | $267,783 | $267,783 | $0 |
Agents Affiliated with this Home
-
Pamela Boronski

Seller's Agent in 2025
Pamela Boronski
Ebby Halliday
(972) 841-7051
81 in this area
142 Total Sales
-
Jonathan Thayer
J
Buyer's Agent in 2025
Jonathan Thayer
Compass RE Texas, LLC.
(214) 215-3426
1 in this area
34 Total Sales
-
Cindy Joseph

Seller's Agent in 2024
Cindy Joseph
INC REALTY, LLC
(888) 519-7431
5 in this area
94 Total Sales
Map
Source: North Texas Real Estate Information Systems (NTREIS)
MLS Number: 20224614
APN: R300885
- 2404 King Arthur Blvd
- 1000 Long Isles Ln
- 1209 Queen Peggy Ln
- 2328 Maidens Castle Dr
- 1221 Dame Susan Ln
- 2336 Round Mountain Cir
- 1144 Dame Carol Way
- 2500 King Arthur Blvd Unit 205
- 725 Royal Minister Blvd
- 1218 Sir Malory Ln
- 640 The Lakes Blvd
- 804 Sword Bridge Dr
- TBD Greentree Dr
- 2420 Damsel Katie Dr
- 2598 King Arthur Blvd
- 2590 King Arthur Blvd
- 869 Winchester Dr
- 4516 La Roche Ave
- 2601 Sir Gawain Ln
- 2600 Grail Maiden Ct
