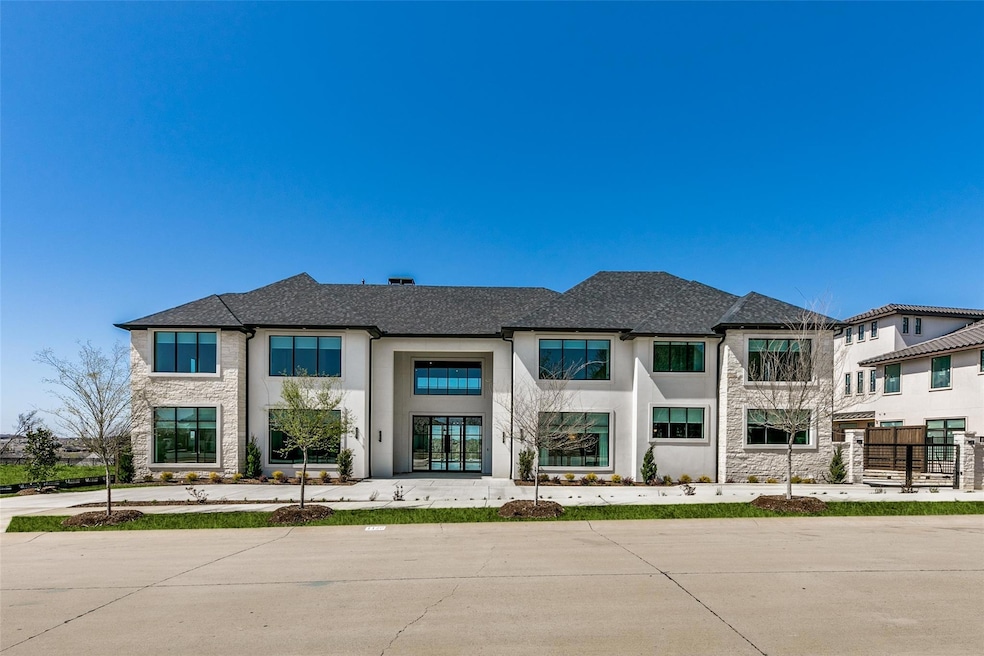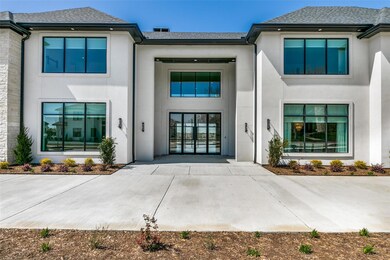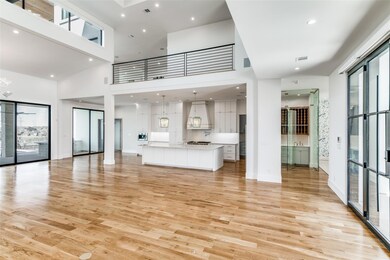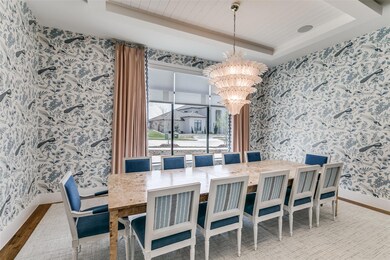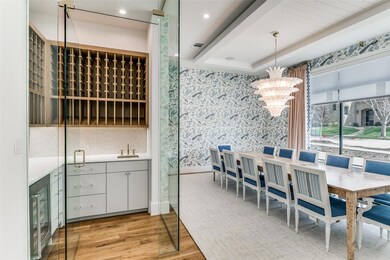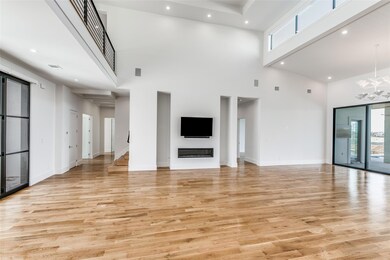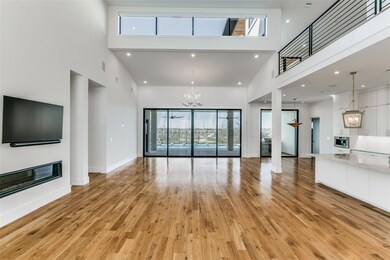
1120 Long Isles Ln The Colony, TX 75056
Castle Hills NeighborhoodHighlights
- Golf Course Community
- Fitness Center
- Fishing
- Castle Hills Elementary School Rated A
- In Ground Pool
- Gated Community
About This Home
As of May 2025Stunning Custom Home situated in Prestigious, Guard Gated Community of Enchanted Hill. This Modern Masterpiece epitomizes refined elegance and sophistication. The Impressive Curb Appeal features a circular driveway, gated driveway entry, and grand double glass doors that make a striking first impression. The Expansive Dining Room boasts Custom Drapes, a stunning Italian Chandelier, and a impressive Wine Room. A chef's dream, the kitchen seamlessly opens to the main living area and provides easy access to the covered patio-an ideal layout for entertaining. The Luxury Cabinet Rich kitchen is truly a chefs delight with top of line appliances, a built in frig & coffee maker and grand gathering island. Out of view you will be pleasantly surprised to find the perfect Scullery Kitchen with additional appliances and cabinet storage. Other amazing features include an Elevator, a Media Room, Golf Simulator Room (sf is not included, approx 500sf), Spacious Home Office with wall-to-wall built-ins. The Luxurious Primary retreat features a cozy fireplace, an elegant spa-like bath, separate vanities with ample storage and a custom-designed closet. Every bedroom offers generous space, ensuring comfort and versatility and each includes its own ensuite bath. There is a third laundry room on the second level. The backyard Oasis features an extended covered patio, a built-in grill and bar top for seating, a sparkling pool with fountains, and multiple seating areas with ample space for outdoor enjoyment and long-range views!3 laundry areas. Builder warranty.
Last Agent to Sell the Property
Ebby Halliday Realtors Brokerage Phone: 972-608-0300 License #0453865 Listed on: 02/19/2025

Home Details
Home Type
- Single Family
Est. Annual Taxes
- $38,842
Year Built
- Built in 2023
Lot Details
- 0.44 Acre Lot
- Wood Fence
- Interior Lot
HOA Fees
- $443 Monthly HOA Fees
Parking
- 4 Car Attached Garage
- Side Facing Garage
Home Design
- Contemporary Architecture
- Slab Foundation
- Composition Roof
- Stucco
Interior Spaces
- 10,050 Sq Ft Home
- 3-Story Property
- Elevator
- Dual Staircase
- Vaulted Ceiling
- Ceiling Fan
- Chandelier
- 2 Fireplaces
- Gas Fireplace
- Window Treatments
Kitchen
- Double Oven
- Electric Oven
- Built-In Gas Range
- Dishwasher
- Kitchen Island
- Disposal
Flooring
- Wood
- Carpet
- Ceramic Tile
Bedrooms and Bathrooms
- 7 Bedrooms
- Walk-In Closet
Home Security
- Security System Owned
- Security Gate
- Carbon Monoxide Detectors
- Fire and Smoke Detector
Pool
- In Ground Pool
- Outdoor Shower
- Gunite Pool
Outdoor Features
- Covered patio or porch
- Outdoor Kitchen
- Exterior Lighting
- Rain Gutters
Schools
- Castle Hills Elementary School
- Hebron High School
Utilities
- Central Heating and Cooling System
- Heating System Uses Natural Gas
- Vented Exhaust Fan
- High Speed Internet
- Cable TV Available
Listing and Financial Details
- Legal Lot and Block 19 / D
- Assessor Parcel Number R300885
Community Details
Overview
- Association fees include management, security
- Neighborhood Mgmt Association
- Castle Hills Ph Iii Sec C Subdivision
- Community Lake
Recreation
- Golf Course Community
- Tennis Courts
- Fitness Center
- Community Pool
- Fishing
- Park
Security
- Security Guard
- Gated Community
Ownership History
Purchase Details
Home Financials for this Owner
Home Financials are based on the most recent Mortgage that was taken out on this home.Similar Homes in the area
Home Values in the Area
Average Home Value in this Area
Purchase History
| Date | Type | Sale Price | Title Company |
|---|---|---|---|
| Special Warranty Deed | -- | Capital Title |
Mortgage History
| Date | Status | Loan Amount | Loan Type |
|---|---|---|---|
| Previous Owner | $1,882,259 | Construction |
Property History
| Date | Event | Price | Change | Sq Ft Price |
|---|---|---|---|---|
| 05/08/2025 05/08/25 | Sold | -- | -- | -- |
| 04/18/2025 04/18/25 | Pending | -- | -- | -- |
| 03/18/2025 03/18/25 | For Sale | $4,250,000 | +11.8% | $423 / Sq Ft |
| 12/17/2024 12/17/24 | Sold | -- | -- | -- |
| 05/27/2024 05/27/24 | Pending | -- | -- | -- |
| 02/09/2023 02/09/23 | For Sale | $3,800,000 | -- | $378 / Sq Ft |
Tax History Compared to Growth
Tax History
| Year | Tax Paid | Tax Assessment Tax Assessment Total Assessment is a certain percentage of the fair market value that is determined by local assessors to be the total taxable value of land and additions on the property. | Land | Improvement |
|---|---|---|---|---|
| 2024 | $38,842 | $2,247,667 | $416,636 | $1,831,031 |
| 2023 | $7,244 | $416,636 | $416,636 | $0 |
| 2022 | $3,558 | $187,486 | $187,486 | $0 |
| 2021 | $2,267 | $112,492 | $112,492 | $0 |
| 2020 | $3,774 | $187,486 | $187,486 | $0 |
| 2019 | $4,027 | $187,486 | $187,486 | $0 |
| 2018 | $4,435 | $187,486 | $187,486 | $0 |
| 2017 | $4,703 | $187,486 | $187,486 | $0 |
| 2016 | $4,703 | $187,486 | $187,486 | $0 |
| 2015 | -- | $178,964 | $178,964 | $0 |
| 2013 | -- | $267,783 | $267,783 | $0 |
Agents Affiliated with this Home
-
Pamela Boronski

Seller's Agent in 2025
Pamela Boronski
Ebby Halliday
(972) 841-7051
81 in this area
142 Total Sales
-
Jonathan Thayer
J
Buyer's Agent in 2025
Jonathan Thayer
Compass RE Texas, LLC.
(214) 215-3426
1 in this area
34 Total Sales
-
Cindy Joseph

Seller's Agent in 2024
Cindy Joseph
INC REALTY, LLC
(888) 519-7431
5 in this area
94 Total Sales
Map
Source: North Texas Real Estate Information Systems (NTREIS)
MLS Number: 20848279
APN: R300885
- 2404 King Arthur Blvd
- 1000 Long Isles Ln
- 1209 Queen Peggy Ln
- 2328 Maidens Castle Dr
- 1221 Dame Susan Ln
- 2336 Round Mountain Cir
- 1144 Dame Carol Way
- 2500 King Arthur Blvd Unit 205
- 725 Royal Minister Blvd
- 1218 Sir Malory Ln
- 640 The Lakes Blvd
- 829 Oxford Ct
- 804 Sword Bridge Dr
- TBD Greentree Dr
- 2420 Damsel Katie Dr
- 2598 King Arthur Blvd
- 2590 King Arthur Blvd
- 869 Winchester Dr
- 4516 La Roche Ave
- 1129 Wild Cherry Dr
