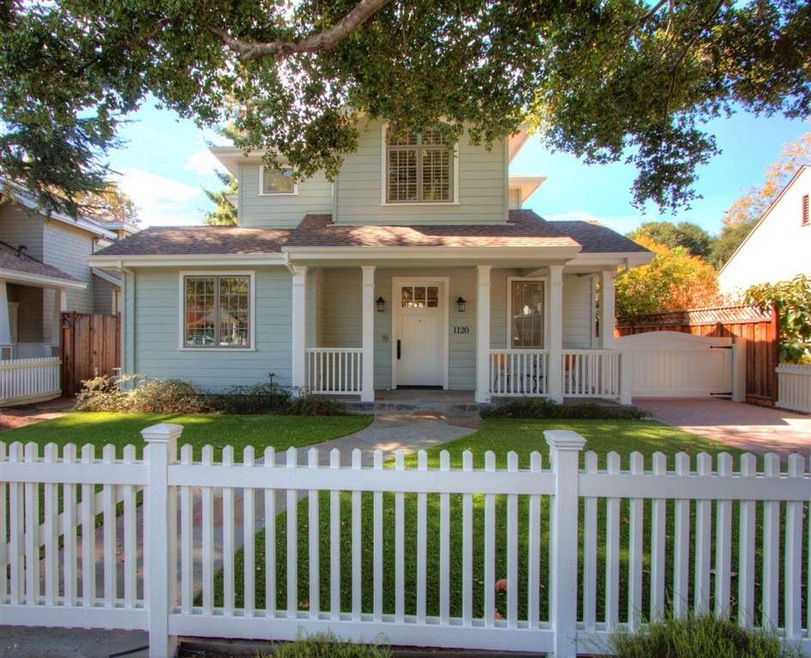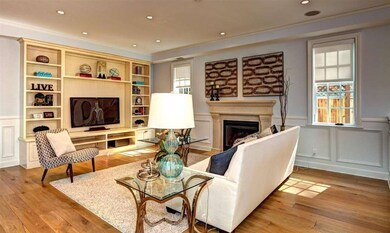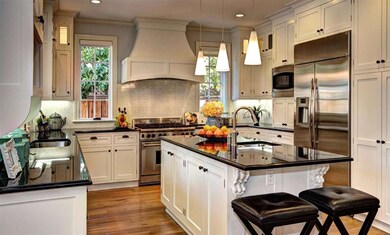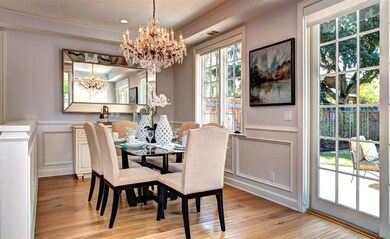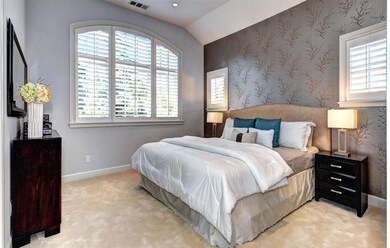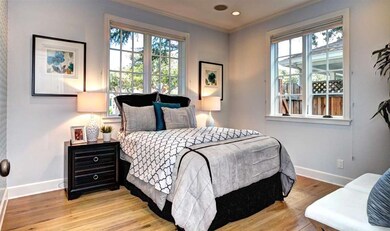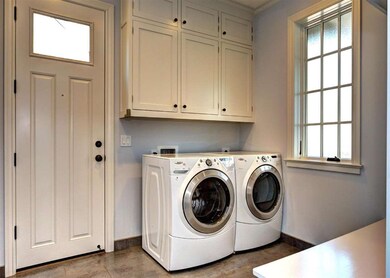
1120 Middlefield Rd Palo Alto, CA 94301
University South NeighborhoodHighlights
- Craftsman Architecture
- Wood Flooring
- Great Room
- Addison Elementary School Rated A+
- Marble Bathroom Countertops
- Granite Countertops
About This Home
As of September 2019Built in 2012, this 2212 sq. ft. home offers 4 bedrooms, 3 bathrooms on a 5776 sqft lot. Excellent floor plan boasts spacious great room with fireplace flowing into state of the art kitchen with GE Profile appliances. Also features professionally landscaped yard, ideal for entertaining. Wonderful Palo Alto schools: Addison Elementary, Jordan Middle, Palo Alto High (check for availability).
Last Agent to Sell the Property
Alan Loveless
Coldwell Banker Realty License #00444835 Listed on: 09/30/2015

Home Details
Home Type
- Single Family
Est. Annual Taxes
- $45,087
Year Built
- Built in 2012
Lot Details
- 5,793 Sq Ft Lot
- Back and Front Yard Fenced
- Wood Fence
- Level Lot
- Sprinklers on Timer
- Zoning described as R1
Parking
- 1 Car Detached Garage
Home Design
- Craftsman Architecture
- Traditional Architecture
- Ceiling Insulation
- Composition Roof
- Concrete Perimeter Foundation
Interior Spaces
- 2,212 Sq Ft Home
- 2-Story Property
- Fireplace With Gas Starter
- Double Pane Windows
- Formal Entry
- Great Room
- Family or Dining Combination
- Laundry Room
Kitchen
- Open to Family Room
- Eat-In Kitchen
- Built-In Oven
- Gas Oven
- Range Hood
- Microwave
- Ice Maker
- Dishwasher
- Kitchen Island
- Granite Countertops
- Disposal
Flooring
- Wood
- Carpet
- Tile
Bedrooms and Bathrooms
- 4 Bedrooms
- Remodeled Bathroom
- 3 Full Bathrooms
- Marble Bathroom Countertops
- Bidet
- Dual Sinks
- Bathtub with Shower
- Bathtub Includes Tile Surround
- Walk-in Shower
Home Security
- Intercom
- Alarm System
- Fire and Smoke Detector
Utilities
- Forced Air Heating and Cooling System
- Vented Exhaust Fan
- Cable TV Available
Listing and Financial Details
- Assessor Parcel Number 120-06-038
Ownership History
Purchase Details
Purchase Details
Home Financials for this Owner
Home Financials are based on the most recent Mortgage that was taken out on this home.Purchase Details
Home Financials for this Owner
Home Financials are based on the most recent Mortgage that was taken out on this home.Purchase Details
Home Financials for this Owner
Home Financials are based on the most recent Mortgage that was taken out on this home.Purchase Details
Purchase Details
Purchase Details
Similar Homes in Palo Alto, CA
Home Values in the Area
Average Home Value in this Area
Purchase History
| Date | Type | Sale Price | Title Company |
|---|---|---|---|
| Deed | -- | None Listed On Document | |
| Warranty Deed | $3,500,000 | Old Republic Title Company | |
| Interfamily Deed Transfer | -- | Old Republic Title Company | |
| Grant Deed | $2,981,000 | Old Republic Title Company | |
| Grant Deed | -- | Cornerstone Title Company | |
| Grant Deed | $775,000 | Cornerstone Title Company | |
| Interfamily Deed Transfer | -- | None Available | |
| Interfamily Deed Transfer | -- | None Available | |
| Interfamily Deed Transfer | -- | None Available |
Mortgage History
| Date | Status | Loan Amount | Loan Type |
|---|---|---|---|
| Previous Owner | $2,281,000 | Adjustable Rate Mortgage/ARM | |
| Previous Owner | $2,281,000 | New Conventional | |
| Previous Owner | $2,281,000 | New Conventional |
Property History
| Date | Event | Price | Change | Sq Ft Price |
|---|---|---|---|---|
| 09/30/2019 09/30/19 | Sold | $3,500,000 | 0.0% | $1,582 / Sq Ft |
| 09/29/2019 09/29/19 | Pending | -- | -- | -- |
| 09/13/2019 09/13/19 | For Sale | $3,500,000 | +17.4% | $1,582 / Sq Ft |
| 10/29/2015 10/29/15 | Sold | $2,981,000 | +24.5% | $1,348 / Sq Ft |
| 10/08/2015 10/08/15 | Pending | -- | -- | -- |
| 09/30/2015 09/30/15 | For Sale | $2,395,000 | -- | $1,083 / Sq Ft |
Tax History Compared to Growth
Tax History
| Year | Tax Paid | Tax Assessment Tax Assessment Total Assessment is a certain percentage of the fair market value that is determined by local assessors to be the total taxable value of land and additions on the property. | Land | Improvement |
|---|---|---|---|---|
| 2024 | $45,087 | $3,752,705 | $2,680,504 | $1,072,201 |
| 2023 | $44,426 | $3,679,124 | $2,627,946 | $1,051,178 |
| 2022 | $43,918 | $3,606,985 | $2,576,418 | $1,030,567 |
| 2021 | $43,054 | $3,536,260 | $2,525,900 | $1,010,360 |
| 2020 | $42,157 | $3,500,000 | $2,500,000 | $1,000,000 |
| 2019 | $38,513 | $3,163,460 | $2,122,416 | $1,041,044 |
| 2018 | $37,448 | $3,101,432 | $2,080,800 | $1,020,632 |
| 2017 | $36,792 | $3,040,620 | $2,040,000 | $1,000,620 |
| 2016 | $35,831 | $2,981,000 | $2,000,000 | $981,000 |
| 2015 | $22,499 | $1,834,676 | $826,153 | $1,008,523 |
| 2014 | $22,032 | $1,798,738 | $809,970 | $988,768 |
Agents Affiliated with this Home
-

Seller's Agent in 2019
Juliana Lee
JLEE Realty
(650) 857-1000
1 in this area
230 Total Sales
-
J
Seller Co-Listing Agent in 2019
Jade Lee
JLEE Realty
-

Buyer's Agent in 2019
Carol Li
Compass
(650) 281-8368
40 Total Sales
-
A
Seller's Agent in 2015
Alan Loveless
Coldwell Banker Realty
-

Buyer's Agent in 2015
Brian Chancellor
Sereno Group
(650) 303-5511
6 in this area
89 Total Sales
-

Buyer Co-Listing Agent in 2015
Leslie Woods
Sereno Group
(650) 796-9580
1 in this area
67 Total Sales
Map
Source: MLSListings
MLS Number: ML81516901
APN: 120-06-038
- 1218 Middlefield Rd
- 1221 Middlefield Rd
- 535 Kingsley Ave
- 643 Channing Ave
- 1027 Waverley St
- 1020 Channing Ave
- 1245 Waverley St
- 41 Regent Place
- 707 Webster St
- 1044 Bryant St
- 325 Channing Ave Unit 104
- 756 Waverley St
- 625 Guinda St
- 733 Ramona St
- 555 Byron St Unit 105
- 942 Ramona St
- 1404 Bryant St
- 1711 Guinda St
- 231 Churchill Ave
- 765 University Ave
