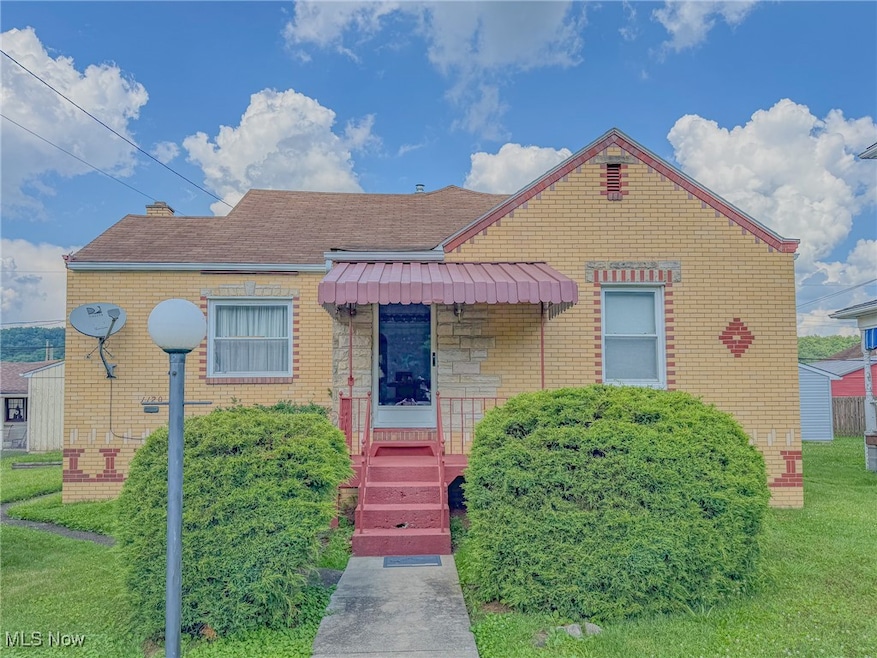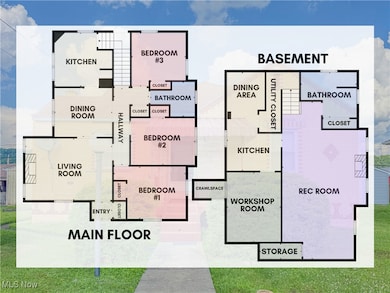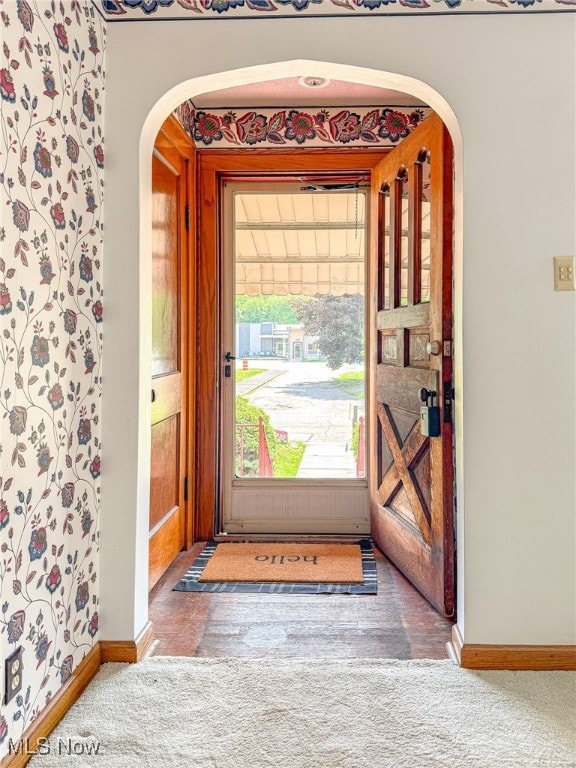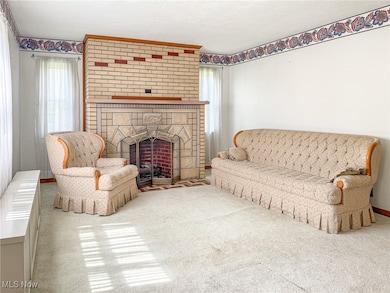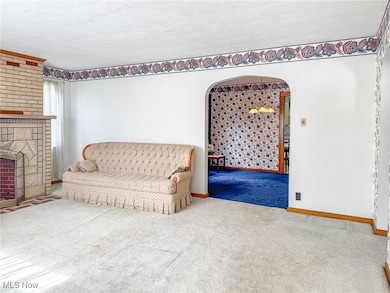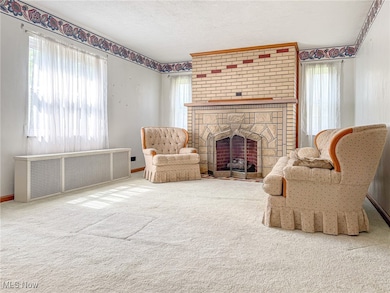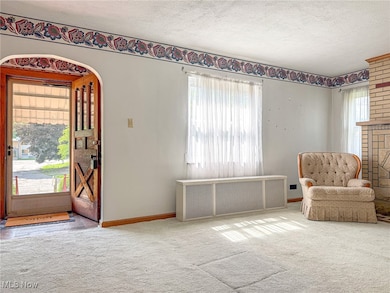
1120 N 5th St Toronto, OH 43964
Estimated payment $978/month
Highlights
- Cape Cod Architecture
- No HOA
- 2 Car Detached Garage
- Living Room with Fireplace
- Covered patio or porch
- Whole House Fan
About This Home
Nestled on a quiet street in Toronto, this solid brick home offers timeless charm, ample space, and endless potential. With three bedrooms and two full bathrooms (and TWO kitchens!), the layout is both functional and inviting. The main level features a spacious living room with abundant natural light and a striking brick and stone fireplace as the centerpiece. Original woodwork adds warmth and character throughout, and per the seller, hardwood floors lie beneath the carpet in the living room, dining room, hallway, and all three bedrooms. The kitchen and adjacent dining room provide a traditional layout with room for updates, while a walk-up attic offers an impressive amount of storage space or the opportunity to expand. Downstairs, the finished basement provides significant additional living space and could easily be transformed into a private in-law suite. It includes a large rec room with a second gas log fireplace, a second full kitchen with a dining nook, a spacious workshop, and a full bath with a newer walk-in shower and generous closet space. Outside, enjoy a flat backyard, a covered patio perfect for relaxing or entertaining, and a large detached two-car garage easily accessible from the alley behind the home. According to the seller, the boiler is only a few years old and the water heater is also newer. Conveniently located just minutes from Route 7 and within a few minutes walking distance to the local bowling alley, ice cream shop, and more, this home combines comfort, character, and convenience. Whether you're drawn to its classic features or ready to modernize, this home is full of opportunity. Don't miss your chance with this charming, spacious home - schedule your private tour today!
Listing Agent
The Holden Agency Brokerage Email: jessconrad@tharealty.com, 740-632-7441 License #2020007282 Listed on: 06/28/2025

Home Details
Home Type
- Single Family
Est. Annual Taxes
- $1,738
Year Built
- Built in 1940
Lot Details
- 8,712 Sq Ft Lot
- Lot Dimensions are 74.2x120
Parking
- 2 Car Detached Garage
- Alley Access
- Rear-Facing Garage
- Garage Door Opener
Home Design
- Cape Cod Architecture
- Traditional Architecture
- Brick Exterior Construction
- Block Foundation
- Fiberglass Roof
- Asphalt Roof
Interior Spaces
- 1-Story Property
- Gas Log Fireplace
- Living Room with Fireplace
- 2 Fireplaces
- Recreation Room with Fireplace
Kitchen
- Built-In Oven
- Range
Bedrooms and Bathrooms
- 3 Main Level Bedrooms
- 2 Full Bathrooms
Finished Basement
- Basement Fills Entire Space Under The House
- Fireplace in Basement
- Laundry in Basement
Outdoor Features
- Covered patio or porch
Utilities
- Whole House Fan
- Window Unit Cooling System
- Radiator
- Radiant Heating System
- Hot Water Heating System
Community Details
- No Home Owners Association
Listing and Financial Details
- Assessor Parcel Number 19-02750
Map
Home Values in the Area
Average Home Value in this Area
Tax History
| Year | Tax Paid | Tax Assessment Tax Assessment Total Assessment is a certain percentage of the fair market value that is determined by local assessors to be the total taxable value of land and additions on the property. | Land | Improvement |
|---|---|---|---|---|
| 2024 | $1,738 | $48,402 | $5,415 | $42,987 |
| 2023 | $1,738 | $35,011 | $4,662 | $30,349 |
| 2022 | $1,350 | $35,011 | $4,662 | $30,349 |
| 2021 | $1,350 | $35,011 | $4,662 | $30,349 |
| 2020 | $1,186 | $30,065 | $3,885 | $26,180 |
| 2019 | $1,189 | $0 | $0 | $0 |
| 2018 | $1,184 | $0 | $0 | $0 |
| 2017 | $1,163 | $0 | $0 | $0 |
| 2016 | $1,182 | $0 | $0 | $0 |
| 2015 | $1,171 | $0 | $0 | $0 |
| 2014 | $739 | $0 | $0 | $0 |
| 2012 | $362 | $26,600 | $4,095 | $22,505 |
Property History
| Date | Event | Price | Change | Sq Ft Price |
|---|---|---|---|---|
| 06/28/2025 06/28/25 | For Sale | $150,000 | -- | $58 / Sq Ft |
Purchase History
| Date | Type | Sale Price | Title Company |
|---|---|---|---|
| Quit Claim Deed | -- | None Listed On Document | |
| Warranty Deed | -- | -- |
Similar Homes in Toronto, OH
Source: MLS Now
MLS Number: 5135402
APN: 19-02750-000
