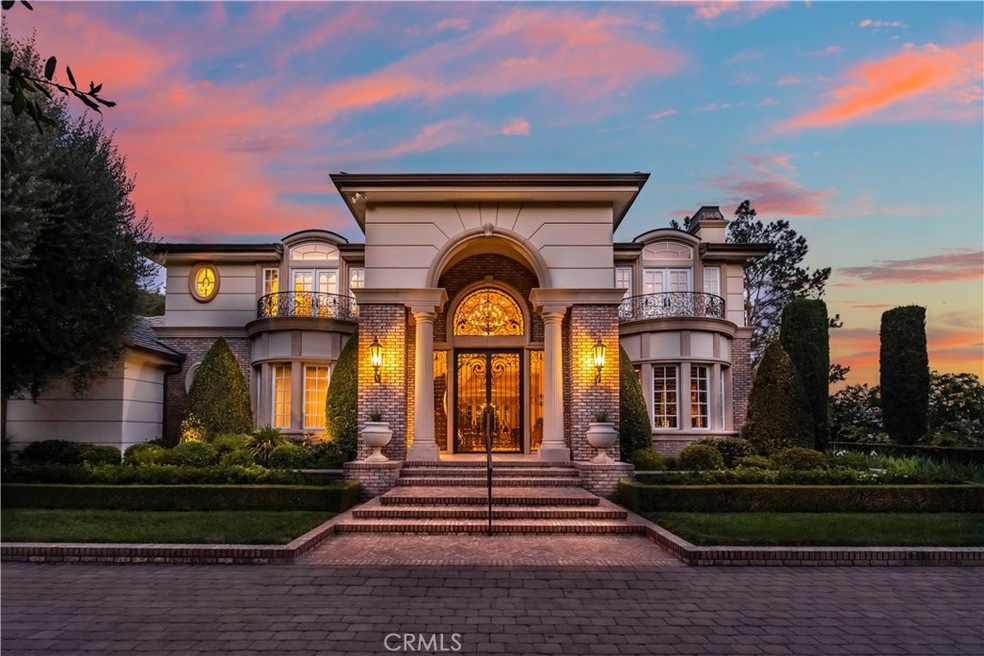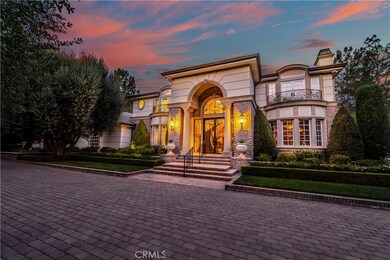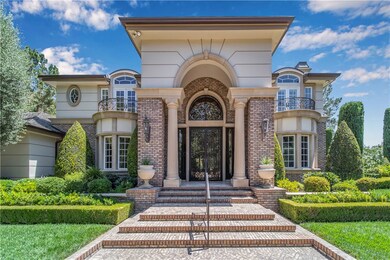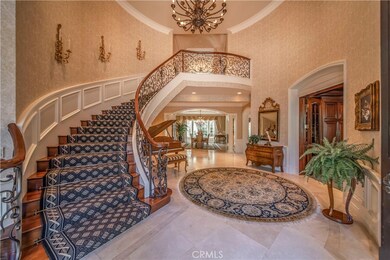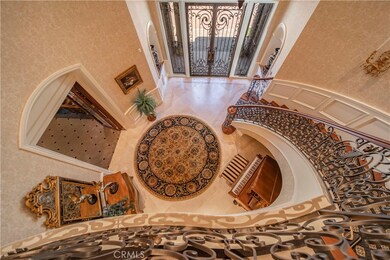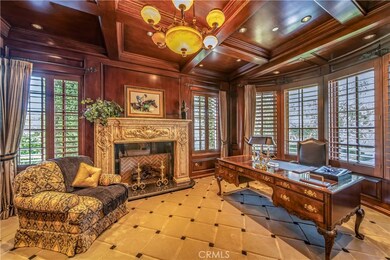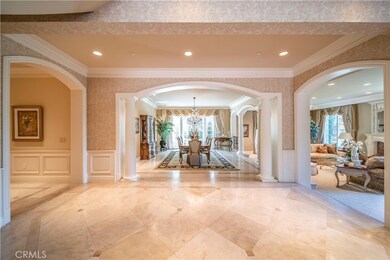
1120 N Easley Canyon Rd Glendora, CA 91741
North Glendora NeighborhoodHighlights
- Wine Cellar
- Cabana
- Primary Bedroom Suite
- Cullen Elementary School Rated A
- Second Garage
- Custom Home
About This Home
As of April 2021Opulent & exquisitely detailed, this custom-built estate tucked away in the prestigious gated Easley Canyon Estates is a prized, once-in-a-lifetime find*A sweeping circular driveway lined with olive trees wraps around the main island & welcomes you to a strikingly magnificent entryway*Custom 9 ft wrought-iron double doors draw you into the captivating foyer boasting a floating staircase and iconic gold-leaf finish ceiling dome wherefrom hangs a ravishing iron chandelier*This estate is a masterpiece of design and craftsmanship inlayed with limestone flooring, Marvin windows and doors, walnut wood panels, custom-designed crown molding and intricately carved mantels*No money was spared in the creation of this home! Excellence and elegance are poured throughout every room - the regal study, formal living and dining areas, gourmet kitchen, entertaining family room displaying a wine closet and wet bar and 4 magnificent bedrooms with private en-suite baths and walk-in closets*8-ft double door entry opens to the majestic master suite presenting a retreat with a dual-sided fireplace, coffered ceilings, viewing balcony, separate his and hers baths and cedar-lined walk-in closets with see-though organizers*Sprawling entertainment spaces flow outside to the picturesque backyard, past the covered patio and cabana, to the eye-catching garden accented with a play pool and spa, precast balusters, meticulously maintained hedges and beautiful oak trees providing a truly phenomenal ambience*
Last Agent to Sell the Property
CENTURY 21 MASTERS License #00632854 Listed on: 08/23/2019

Home Details
Home Type
- Single Family
Est. Annual Taxes
- $33,707
Year Built
- Built in 2001
Lot Details
- 1.26 Acre Lot
- Cul-De-Sac
- Wrought Iron Fence
- Brick Fence
- Landscaped
- Level Lot
- Sprinklers Throughout Yard
- Back Yard
HOA Fees
- $450 Monthly HOA Fees
Parking
- Second Garage
- 4 Car Direct Access Garage
- Parking Available
- Front Facing Garage
- Two Garage Doors
- Circular Driveway
- Brick Driveway
- Driveway Level
- Controlled Entrance
Property Views
- Woods
- Mountain
Home Design
- Custom Home
- Turnkey
- Brick Exterior Construction
- Slab Foundation
- Tile Roof
- Plaster
- Stucco
Interior Spaces
- 6,467 Sq Ft Home
- Open Floorplan
- Wet Bar
- Central Vacuum
- Dual Staircase
- Wired For Sound
- Built-In Features
- Bar
- Crown Molding
- Wainscoting
- Beamed Ceilings
- Coffered Ceiling
- Cathedral Ceiling
- Skylights
- Wood Burning Fireplace
- Two Way Fireplace
- Raised Hearth
- Gas Fireplace
- Double Pane Windows
- Plantation Shutters
- Custom Window Coverings
- Double Door Entry
- French Doors
- Sliding Doors
- Panel Doors
- Wine Cellar
- Family Room with Fireplace
- Family Room Off Kitchen
- Living Room with Fireplace
- Dining Room
- Home Office
- Library with Fireplace
Kitchen
- Breakfast Area or Nook
- Open to Family Room
- Eat-In Kitchen
- Breakfast Bar
- Walk-In Pantry
- Butlers Pantry
- Gas Oven
- Self-Cleaning Oven
- Six Burner Stove
- Built-In Range
- Range Hood
- Microwave
- Freezer
- Ice Maker
- Kitchen Island
- Granite Countertops
- Pots and Pans Drawers
- Built-In Trash or Recycling Cabinet
- Utility Sink
- Disposal
Flooring
- Wood
- Carpet
- Stone
Bedrooms and Bathrooms
- 4 Bedrooms | 1 Primary Bedroom on Main
- Fireplace in Primary Bedroom
- Fireplace in Primary Bedroom Retreat
- Primary Bedroom Suite
- Double Master Bedroom
- Walk-In Closet
- Upgraded Bathroom
- Fireplace in Bathroom
- Granite Bathroom Countertops
- Makeup or Vanity Space
- Bidet
- Dual Sinks
- Dual Vanity Sinks in Primary Bathroom
- Private Water Closet
- Soaking Tub
- Bathtub with Shower
- Separate Shower
- Exhaust Fan In Bathroom
- Closet In Bathroom
Laundry
- Laundry Room
- Dryer
- Washer
Home Security
- Alarm System
- Security Lights
- Carbon Monoxide Detectors
- Fire and Smoke Detector
- Fire Sprinkler System
Accessible Home Design
- Halls are 36 inches wide or more
Pool
- Cabana
- Filtered Pool
- Heated In Ground Pool
- In Ground Spa
- Gas Heated Pool
- Pool Tile
Outdoor Features
- Balcony
- Covered patio or porch
- Fireplace in Patio
- Outdoor Fireplace
- Rain Gutters
Schools
- Cullen Elementary School
- Sandburg Middle School
- Glendora High School
Utilities
- Central Heating and Cooling System
- Gas Water Heater
- Water Purifier
- Water Softener
Listing and Financial Details
- Tax Lot 5
- Tax Tract Number 51897
- Assessor Parcel Number 8636050005
Community Details
Overview
- Easley Estates Community Association, Phone Number (714) 279-2821
- Balboa Management Group HOA
Security
- Controlled Access
- Gated Community
Ownership History
Purchase Details
Purchase Details
Home Financials for this Owner
Home Financials are based on the most recent Mortgage that was taken out on this home.Purchase Details
Home Financials for this Owner
Home Financials are based on the most recent Mortgage that was taken out on this home.Purchase Details
Similar Home in Glendora, CA
Home Values in the Area
Average Home Value in this Area
Purchase History
| Date | Type | Sale Price | Title Company |
|---|---|---|---|
| Grant Deed | -- | None Listed On Document | |
| Grant Deed | $2,735,000 | Usa National Title Company | |
| Grant Deed | $2,700,000 | Lawyers Title La | |
| Grant Deed | $150,000 | -- |
Mortgage History
| Date | Status | Loan Amount | Loan Type |
|---|---|---|---|
| Previous Owner | $1,947,000 | New Conventional | |
| Previous Owner | $1,914,500 | New Conventional | |
| Previous Owner | $2,000,000 | New Conventional |
Property History
| Date | Event | Price | Change | Sq Ft Price |
|---|---|---|---|---|
| 04/19/2021 04/19/21 | Sold | $2,735,000 | -8.7% | $423 / Sq Ft |
| 02/16/2021 02/16/21 | Pending | -- | -- | -- |
| 02/16/2021 02/16/21 | For Sale | $2,995,000 | +10.9% | $463 / Sq Ft |
| 02/11/2020 02/11/20 | Sold | $2,700,000 | -6.5% | $418 / Sq Ft |
| 10/25/2019 10/25/19 | Price Changed | $2,888,888 | -11.1% | $447 / Sq Ft |
| 08/23/2019 08/23/19 | For Sale | $3,250,000 | -- | $503 / Sq Ft |
Tax History Compared to Growth
Tax History
| Year | Tax Paid | Tax Assessment Tax Assessment Total Assessment is a certain percentage of the fair market value that is determined by local assessors to be the total taxable value of land and additions on the property. | Land | Improvement |
|---|---|---|---|---|
| 2024 | $33,707 | $2,902,402 | $1,913,251 | $989,151 |
| 2023 | $32,838 | $2,845,493 | $1,875,737 | $969,756 |
| 2022 | $32,225 | $2,789,700 | $1,838,958 | $950,742 |
| 2021 | $31,688 | $2,727,971 | $1,762,471 | $965,500 |
| 2020 | $19,472 | $1,683,000 | $918,000 | $765,000 |
| 2019 | $19,020 | $1,650,000 | $900,000 | $750,000 |
| 2018 | $14,875 | $1,293,383 | $206,664 | $1,086,719 |
| 2016 | $14,232 | $1,243,161 | $198,640 | $1,044,521 |
| 2015 | $13,904 | $1,224,489 | $195,657 | $1,028,832 |
| 2014 | $13,868 | $1,200,504 | $191,825 | $1,008,679 |
Agents Affiliated with this Home
-
Sharon Kobold

Seller's Agent in 2021
Sharon Kobold
Century 21 Masters
(909) 228-3336
1 in this area
96 Total Sales
-

Seller Co-Listing Agent in 2021
JAMIE KOBOLD
Century 21 Masters
(951) 741-9224
1 in this area
49 Total Sales
-
Marty Rodriguez

Seller's Agent in 2020
Marty Rodriguez
CENTURY 21 MASTERS
(626) 914-6637
40 in this area
406 Total Sales
Map
Source: California Regional Multiple Listing Service (CRMLS)
MLS Number: CV19201508
APN: 8636-050-005
- 1051 Oak Canyon Ln
- 1018 N Glendora Ave
- 1154 N Glendora Ave
- 845 N Glendora Ave
- 964 N Entrada Way
- 1131 Englewild Dr
- 631 N Cullen Ave
- 780 Brown Sage Dr
- 1170 Englewild Dr
- 605 N Live Oak Ave
- 711 E Virginia Ave
- 742 E Virginia Ave
- 726 E Laurel Ave
- 733 E Leadora Ave
- 515 N Vista Bonita Ave
- 513 E Comstock Ave
- 1131 Flamingo St
- 1200 Saga St
- 1257 Indian Springs Dr
- 358 N Glenwood Ave
