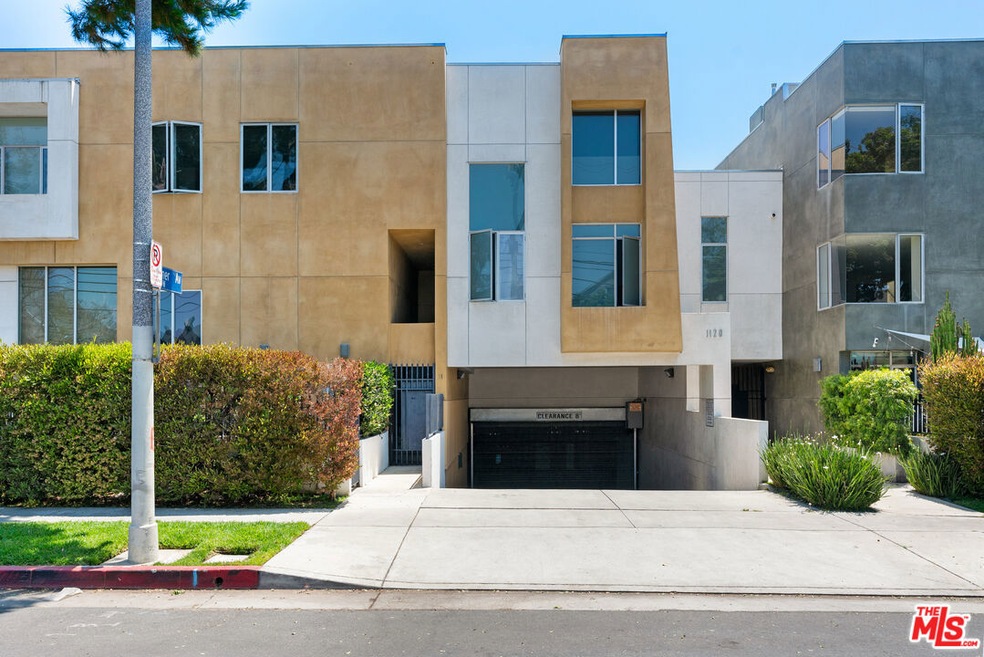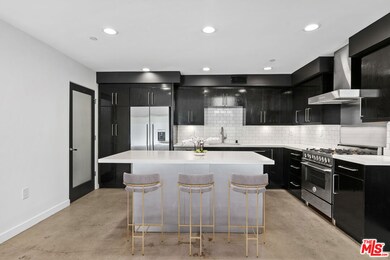
1120 N El Centro Ave Unit 8 Los Angeles, CA 90038
Hollywood NeighborhoodHighlights
- Gated Parking
- 0.46 Acre Lot
- Wood Flooring
- Gated Community
- Contemporary Architecture
- Elevator
About This Home
As of August 2023Welcome to your dream home! This 2-bedroom, 2.5-bathroom three story top floor townhouse is a contemporary marvel, boasting 1,420 sq ft of living space in the heart of Hollywood. Consisting of only 18 townhouse style units, this gated community is an ideal haven for those seeking privacy. As you step inside from the exterior courtyard, natural light floods the open concept living area. With almost 20+ foot high ceilings, the living area has been thoughtfully designed to maximize space and create a seamless flow. The well-appointed chef's style kitchen is contemporary and chic and includes an island, dark wood cabinetry, stainless steel drawers, and an attractive white tile backsplash. Appliances include name brands such as the Fisher and Paykel refrigerator, Bertazzoni stove, Zephyr hood, and Miele dishwasher. Stairs lead you to the mezzanine level that can serve as the perfect secondary bedroom, an office or even a home gym. This level includes a handsome black and white themed full bathroom and a walk-in closet. Proceed further up passed the two large skylights and enter your own private primary level complete with a walk in closet and large primary bathroom. Additional features of this townhouse include a dedicated laundry room that is in-unit, ample storage space/areas, gated entry and private subterranean parking for tandem cars. Conveniently located near schools, parks, shopping centers and major transportation routes. Please note: some photos are virtually staged.
Last Agent to Sell the Property
Westside Estate Agency Inc. License #02103899 Listed on: 07/05/2023

Townhouse Details
Home Type
- Townhome
Est. Annual Taxes
- $10,743
Year Built
- Built in 2008
HOA Fees
- $414 Monthly HOA Fees
Home Design
- Contemporary Architecture
Interior Spaces
- 1,420 Sq Ft Home
- 3-Story Property
- Built-In Features
- Living Room
Kitchen
- Oven or Range
- Dishwasher
Flooring
- Wood
- Concrete
Bedrooms and Bathrooms
- 2 Bedrooms
- Walk-In Closet
- Powder Room
Laundry
- Laundry Room
- Dryer
- Washer
Parking
- 2 Parking Spaces
- Gated Parking
- Guest Parking
Additional Features
- Gated Home
- Central Heating and Cooling System
Listing and Financial Details
- Assessor Parcel Number 5534-007-029
Community Details
Overview
- 18 Units
Amenities
- Elevator
Pet Policy
- Pets Allowed
Security
- Card or Code Access
- Gated Community
Ownership History
Purchase Details
Home Financials for this Owner
Home Financials are based on the most recent Mortgage that was taken out on this home.Purchase Details
Home Financials for this Owner
Home Financials are based on the most recent Mortgage that was taken out on this home.Purchase Details
Purchase Details
Home Financials for this Owner
Home Financials are based on the most recent Mortgage that was taken out on this home.Purchase Details
Home Financials for this Owner
Home Financials are based on the most recent Mortgage that was taken out on this home.Purchase Details
Similar Homes in the area
Home Values in the Area
Average Home Value in this Area
Purchase History
| Date | Type | Sale Price | Title Company |
|---|---|---|---|
| Grant Deed | $881,500 | Provident Title | |
| Grant Deed | $805,000 | Westcor Land Title Ins Co | |
| Grant Deed | $818,000 | Zillow Closing & Escrow Svcs | |
| Grant Deed | $679,000 | Orange Coast Title Company | |
| Grant Deed | $535,000 | Chicago Title Company | |
| Interfamily Deed Transfer | -- | -- |
Mortgage History
| Date | Status | Loan Amount | Loan Type |
|---|---|---|---|
| Previous Owner | $724,420 | New Conventional | |
| Previous Owner | $85,000 | Stand Alone Second | |
| Previous Owner | $611,100 | New Conventional | |
| Previous Owner | $428,000 | New Conventional |
Property History
| Date | Event | Price | Change | Sq Ft Price |
|---|---|---|---|---|
| 08/04/2023 08/04/23 | Sold | $881,500 | -1.9% | $621 / Sq Ft |
| 07/14/2023 07/14/23 | Pending | -- | -- | -- |
| 07/05/2023 07/05/23 | For Sale | $899,000 | +11.7% | $633 / Sq Ft |
| 04/23/2021 04/23/21 | Sold | $805,000 | -3.0% | $567 / Sq Ft |
| 03/22/2021 03/22/21 | Pending | -- | -- | -- |
| 02/05/2021 02/05/21 | Price Changed | $829,900 | -1.2% | $584 / Sq Ft |
| 01/22/2021 01/22/21 | Price Changed | $839,900 | -0.9% | $591 / Sq Ft |
| 12/15/2020 12/15/20 | For Sale | $847,900 | +24.9% | $597 / Sq Ft |
| 02/14/2017 02/14/17 | Sold | $679,000 | 0.0% | $478 / Sq Ft |
| 01/13/2017 01/13/17 | Pending | -- | -- | -- |
| 01/05/2017 01/05/17 | For Sale | $679,000 | +26.9% | $478 / Sq Ft |
| 12/01/2014 12/01/14 | Sold | $535,000 | -2.6% | $377 / Sq Ft |
| 10/03/2014 10/03/14 | For Sale | $549,000 | -- | $387 / Sq Ft |
Tax History Compared to Growth
Tax History
| Year | Tax Paid | Tax Assessment Tax Assessment Total Assessment is a certain percentage of the fair market value that is determined by local assessors to be the total taxable value of land and additions on the property. | Land | Improvement |
|---|---|---|---|---|
| 2025 | $10,743 | $899,130 | $557,328 | $341,802 |
| 2024 | $10,743 | $881,500 | $546,400 | $335,100 |
| 2023 | $10,133 | $837,521 | $545,065 | $292,456 |
| 2022 | $9,741 | $821,100 | $534,378 | $286,722 |
| 2021 | $9,770 | $818,000 | $549,700 | $268,300 |
| 2020 | $8,802 | $720,557 | $455,469 | $265,088 |
| 2019 | $8,450 | $706,430 | $446,539 | $259,891 |
| 2018 | $8,413 | $692,580 | $437,784 | $254,796 |
| 2016 | $6,582 | $543,157 | $300,107 | $243,050 |
| 2015 | $6,486 | $535,000 | $295,600 | $239,400 |
| 2014 | $3,696 | $293,493 | $135,839 | $157,654 |
Agents Affiliated with this Home
-
Trevor Bergher

Seller's Agent in 2023
Trevor Bergher
Westside Estate Agency Inc.
(310) 247-7770
1 in this area
21 Total Sales
-
David Shin

Buyer's Agent in 2023
David Shin
Dream Realty & Investments Inc
(213) 435-3087
2 in this area
39 Total Sales
-
J
Seller's Agent in 2021
John Maseredjian
JohnHart Real Estate
-
Christine Lee

Seller's Agent in 2017
Christine Lee
Kathy Doyle Estates
(310) 623-7748
6 Total Sales
-
J
Buyer's Agent in 2017
Jason Rael
Hilton & Hyland
-
Manvel Tabakian

Seller's Agent in 2014
Manvel Tabakian
Sotheby's International Realty
(323) 376-2222
18 Total Sales
Map
Source: The MLS
MLS Number: 23-286805
APN: 5534-007-029
- 1116 N Gower St
- 1110 N Gower St
- 1015 N Gower St
- 6120 W Marbella Place
- 1243 N Gower St
- 6154 Fountain Ave
- 1140 N Beachwood Dr
- 1239 N Beachwood Dr
- 1243 N Beachwood Dr
- 6132 Romaine St
- 6067 W Studio Ct
- 6027 Barton Ave
- 1239 Gordon St
- 1200 Gordon St
- 1250 Gordon St
- 901 N El Centro Ave
- 6410 La Mirada Ave
- 6416 La Mirada Ave
- 5961 Fountain Ave
- 6459 Lexington Ave






