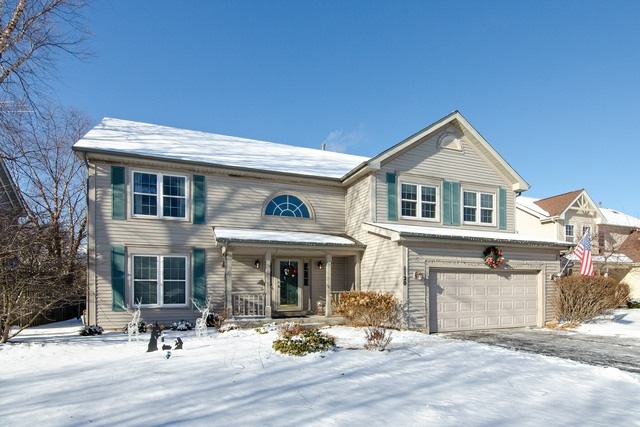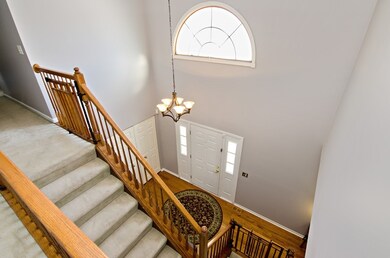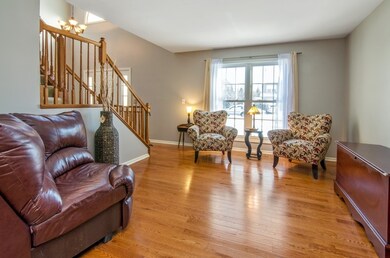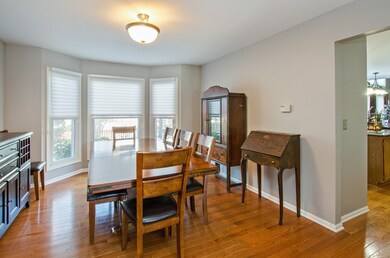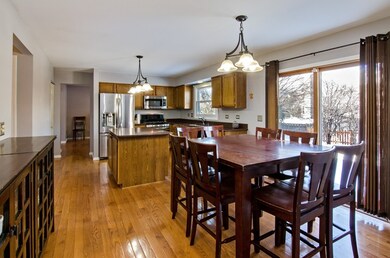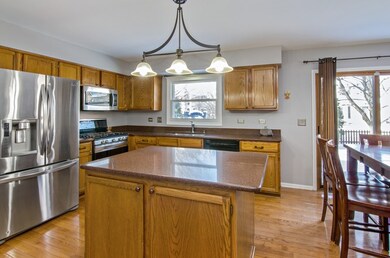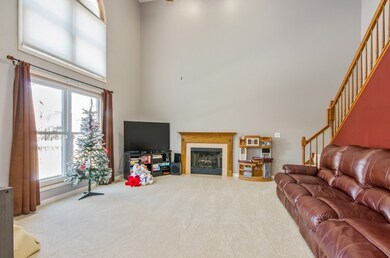
1120 N Elma Ave Elgin, IL 60120
Cobblers Crossing NeighborhoodHighlights
- Colonial Architecture
- Recreation Room
- Wood Flooring
- Landscaped Professionally
- Vaulted Ceiling
- Porch
About This Home
As of February 2018Beautiful home! Two story foyer leads you to the formal living room and dining room. Large open kitchen with eating area, island, quartz countertops and slider to stamped concrete patio Two story huge family room with fireplace opens to the kitchen and another staircase to 2nd floor. First floor laundry. The second floor boasts a vaulted master bedroom with walk-in closet and private master bath with dual sinks, soaker tub and separate shower. Three other spacious bedrooms. Huge finished basement with rec room and game area, plus a large storage area. Beautifully landscaped yard. Hardwood floors, 2 staircases, finished basement, freshly painted throughout 2018, new family room carpet 2018, roof and siding 2009, windows 2008. Great home in a great neighborhood!!
Last Agent to Sell the Property
Coldwell Banker Realty License #475115382 Listed on: 01/01/2018

Last Buyer's Agent
Michael Battaglia
Coldwell Banker Realty License #475088202

Home Details
Home Type
- Single Family
Est. Annual Taxes
- $9,120
Year Built
- 1993
Lot Details
- East or West Exposure
- Landscaped Professionally
HOA Fees
- $15 per month
Parking
- Attached Garage
- Garage Transmitter
- Garage Door Opener
- Driveway
- Parking Included in Price
- Garage Is Owned
Home Design
- Colonial Architecture
- Slab Foundation
- Asphalt Shingled Roof
- Vinyl Siding
Interior Spaces
- Vaulted Ceiling
- Gas Log Fireplace
- Dining Area
- Recreation Room
- Bonus Room
- Wood Flooring
- Partially Finished Basement
- Basement Fills Entire Space Under The House
- Storm Screens
- Laundry on main level
Kitchen
- Breakfast Bar
- Oven or Range
- Microwave
- High End Refrigerator
- Dishwasher
- Kitchen Island
- Disposal
Bedrooms and Bathrooms
- Primary Bathroom is a Full Bathroom
- Dual Sinks
- Soaking Tub
- Separate Shower
Outdoor Features
- Stamped Concrete Patio
- Porch
Utilities
- Central Air
- Heating System Uses Gas
Listing and Financial Details
- Homeowner Tax Exemptions
Ownership History
Purchase Details
Home Financials for this Owner
Home Financials are based on the most recent Mortgage that was taken out on this home.Purchase Details
Home Financials for this Owner
Home Financials are based on the most recent Mortgage that was taken out on this home.Purchase Details
Home Financials for this Owner
Home Financials are based on the most recent Mortgage that was taken out on this home.Similar Homes in Elgin, IL
Home Values in the Area
Average Home Value in this Area
Purchase History
| Date | Type | Sale Price | Title Company |
|---|---|---|---|
| Warranty Deed | $292,500 | Chicago Title | |
| Warranty Deed | $260,000 | None Available | |
| Warranty Deed | $130,333 | Intercounty Title |
Mortgage History
| Date | Status | Loan Amount | Loan Type |
|---|---|---|---|
| Open | $234,000 | New Conventional | |
| Previous Owner | $247,000 | New Conventional | |
| Previous Owner | $140,000 | Unknown | |
| Previous Owner | $155,150 | No Value Available |
Property History
| Date | Event | Price | Change | Sq Ft Price |
|---|---|---|---|---|
| 02/26/2018 02/26/18 | Sold | $292,500 | -2.5% | $105 / Sq Ft |
| 01/22/2018 01/22/18 | Pending | -- | -- | -- |
| 01/01/2018 01/01/18 | For Sale | $300,000 | +15.4% | $107 / Sq Ft |
| 08/01/2012 08/01/12 | Sold | $260,000 | -3.7% | $93 / Sq Ft |
| 06/05/2012 06/05/12 | Pending | -- | -- | -- |
| 04/26/2012 04/26/12 | For Sale | $270,000 | -- | $97 / Sq Ft |
Tax History Compared to Growth
Tax History
| Year | Tax Paid | Tax Assessment Tax Assessment Total Assessment is a certain percentage of the fair market value that is determined by local assessors to be the total taxable value of land and additions on the property. | Land | Improvement |
|---|---|---|---|---|
| 2024 | $9,120 | $35,000 | $5,635 | $29,365 |
| 2023 | $8,834 | $35,000 | $5,635 | $29,365 |
| 2022 | $8,834 | $35,000 | $5,635 | $29,365 |
| 2021 | $8,337 | $27,525 | $3,622 | $23,903 |
| 2020 | $8,363 | $27,525 | $3,622 | $23,903 |
| 2019 | $9,374 | $30,584 | $3,622 | $26,962 |
| 2018 | $8,144 | $27,405 | $3,220 | $24,185 |
| 2017 | $8,561 | $28,651 | $3,220 | $25,431 |
| 2016 | $8,334 | $28,651 | $3,220 | $25,431 |
| 2015 | $8,696 | $27,374 | $2,817 | $24,557 |
| 2014 | $8,441 | $27,374 | $2,817 | $24,557 |
| 2013 | $8,144 | $27,374 | $2,817 | $24,557 |
Agents Affiliated with this Home
-
Wendy Jordt

Seller's Agent in 2018
Wendy Jordt
Coldwell Banker Realty
(708) 494-1582
15 Total Sales
-
M
Buyer's Agent in 2018
Michael Battaglia
Coldwell Banker Realty
-
Maggie Makris

Seller's Agent in 2012
Maggie Makris
Coldwell Banker Realty
(847) 347-5127
28 Total Sales
Map
Source: Midwest Real Estate Data (MRED)
MLS Number: MRD09824840
APN: 06-06-206-013-0000
- 1343 Providence Cir Unit 141
- 1312 Shawford Way Unit 74
- 1230 Spring Creek Rd Unit 10A
- 1098 Clover Hill Ln Unit 7
- 1159 Spring Creek Rd
- Vacant Lot Parcel 1 Congdon Ave
- 1850 Maureen Dr Unit 255
- 1830 Maureen Dr Unit 241
- 1070 Hobble Bush Ln
- 1010 Hampshire Ln
- 6073 Canterbury Ln Unit 335
- 6068 Halloran Ln Unit 361
- 1152 Hiawatha Dr
- 1140 Willoby Ln
- 6079 Delaney Dr Unit 203
- 673 Parkway Ave
- 1000 Mohawk Dr
- 598 Oakhill Rd
- 862 Arthur Dr
- 5912 Mackinac Ln
