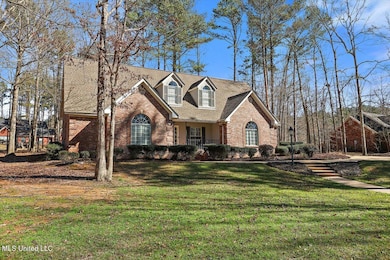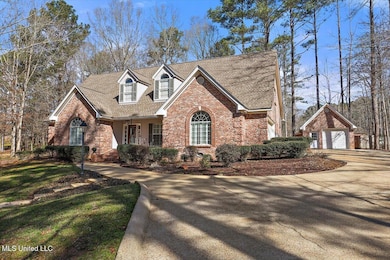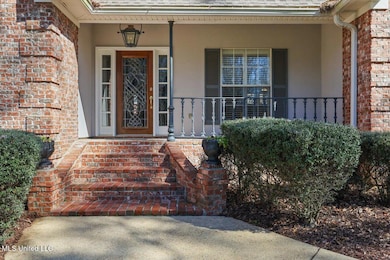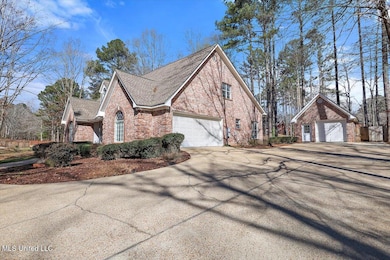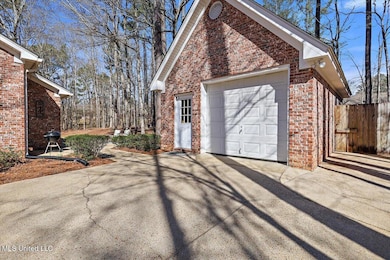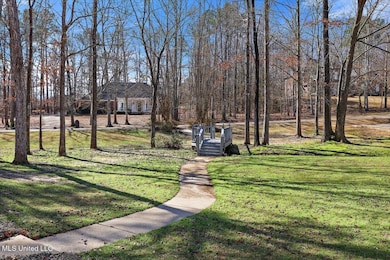1120 Pointe Cove Brandon, MS 39042
Estimated payment $2,969/month
Highlights
- 1 Acre Lot
- Colonial Architecture
- 3 Car Garage
- Rouse Elementary School Rated A-
- Central Heating and Cooling System
About This Home
Situated in a prime location, this home has it all! Welcome to this 3,881 sq ft, two-story home offering the perfect blend of space, style, and functionality. Featuring 4 bedrooms - two downstairs and two upstairs - plus a large bonus room with a kitchenette, this home is designed for comfort and versatility. Expansive windows fill the interior with an abundance of natural light, creating a bright and inviting atmosphere. The open layout provides a flow between living areas, while the bonus space is perfect for entertaining or a guest suite. With its well-planned design and generous square footage, this home offers both comfort and versatility for any lifestyle!
Home Details
Home Type
- Single Family
Est. Annual Taxes
- $4,045
Year Built
- Built in 1998
Parking
- 3 Car Garage
- Driveway
Home Design
- Colonial Architecture
- Traditional Architecture
- Brick Exterior Construction
- Slab Foundation
- Architectural Shingle Roof
Interior Spaces
- 3,881 Sq Ft Home
- 2-Story Property
- Living Room with Fireplace
Kitchen
- Range
- Dishwasher
Bedrooms and Bathrooms
- 4 Bedrooms
- 4 Full Bathrooms
Schools
- Stonebridge Elementary School
- Brandon Middle School
- Brandon High School
Additional Features
- 1 Acre Lot
- Central Heating and Cooling System
Community Details
- Property has a Home Owners Association
- Association fees include management
- Centre Point Subdivision
- The community has rules related to covenants, conditions, and restrictions
Listing and Financial Details
- Assessor Parcel Number J09a-000002-00190
Map
Home Values in the Area
Average Home Value in this Area
Tax History
| Year | Tax Paid | Tax Assessment Tax Assessment Total Assessment is a certain percentage of the fair market value that is determined by local assessors to be the total taxable value of land and additions on the property. | Land | Improvement |
|---|---|---|---|---|
| 2024 | $4,045 | $33,290 | $0 | $0 |
| 2023 | $3,667 | $30,391 | $0 | $0 |
| 2022 | $3,621 | $30,391 | $0 | $0 |
| 2021 | $2,526 | $30,391 | $0 | $0 |
| 2020 | $2,526 | $30,391 | $0 | $0 |
| 2019 | $2,580 | $27,080 | $0 | $0 |
| 2018 | $2,541 | $27,080 | $0 | $0 |
| 2017 | $2,541 | $27,080 | $0 | $0 |
| 2016 | $2,936 | $26,788 | $0 | $0 |
| 2015 | $2,936 | $26,788 | $0 | $0 |
| 2014 | $3,097 | $28,627 | $0 | $0 |
| 2013 | -- | $28,627 | $0 | $0 |
Property History
| Date | Event | Price | List to Sale | Price per Sq Ft | Prior Sale |
|---|---|---|---|---|---|
| 11/19/2025 11/19/25 | Pending | -- | -- | -- | |
| 07/12/2025 07/12/25 | Price Changed | $499,950 | -3.8% | $129 / Sq Ft | |
| 05/20/2025 05/20/25 | Price Changed | $519,500 | -2.9% | $134 / Sq Ft | |
| 03/17/2025 03/17/25 | For Sale | $535,000 | +7.0% | $138 / Sq Ft | |
| 07/23/2021 07/23/21 | Sold | -- | -- | -- | View Prior Sale |
| 06/25/2021 06/25/21 | Pending | -- | -- | -- | |
| 03/24/2021 03/24/21 | For Sale | $499,900 | -- | $130 / Sq Ft |
Purchase History
| Date | Type | Sale Price | Title Company |
|---|---|---|---|
| Warranty Deed | -- | None Listed On Document | |
| Warranty Deed | -- | None Available | |
| Warranty Deed | -- | -- |
Mortgage History
| Date | Status | Loan Amount | Loan Type |
|---|---|---|---|
| Open | $430,000 | New Conventional | |
| Closed | $430,000 | New Conventional |
Source: MLS United
MLS Number: 4106966
APN: J09A-000002-00190
- 1106 Pointe Cove
- 134 Richmond Dr
- 103 Pimlico Dr
- 135 Easthaven Dr
- 0 Trickhambridge Rd
- 148 W Legacy Dr
- 230 Eastwood Dr
- 100 City Limits Rd
- 2701 Highway 80 E
- 225 E Towne Dr
- 103 Bulldog Cir
- 513 Devereaux Dr
- 2008 Brookstone Place
- 1 E Government St
- 183 Cornerstone Dr
- 0 Grants Ferry Pkwy Unit 4101138
- 0 Grants Ferry Pkwy Unit 4069402
- 329 Cornerstone Crossing
- 320 Cornerstone Crossing
- 319 Cornerstone Crossing

