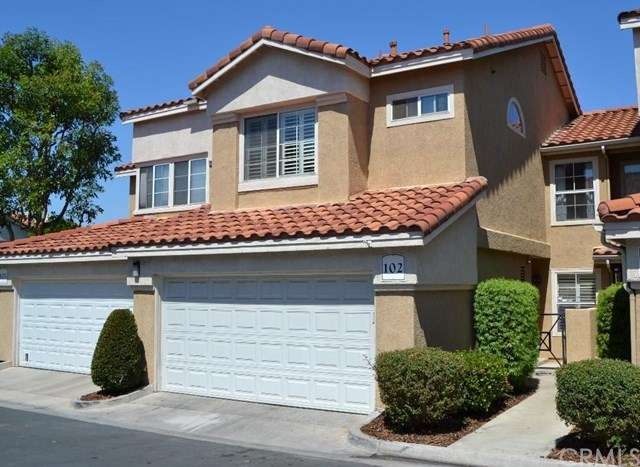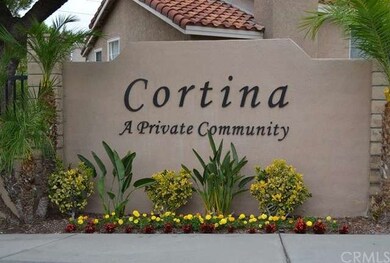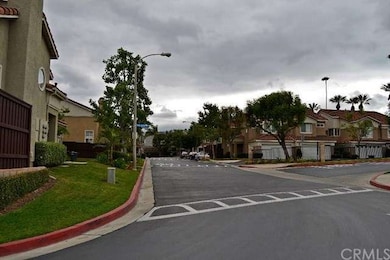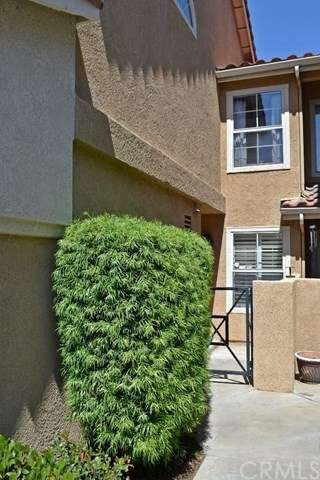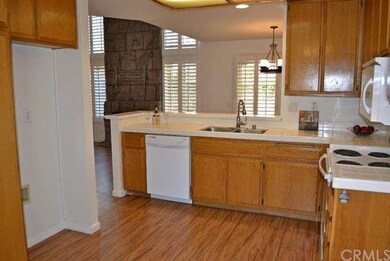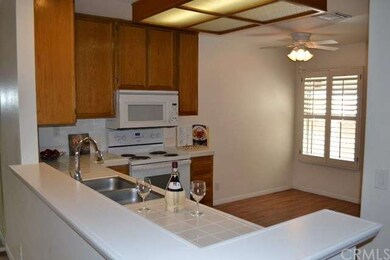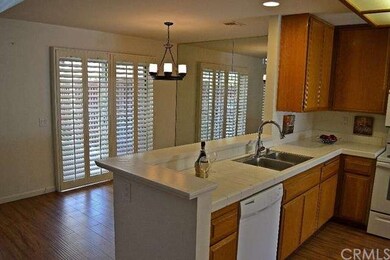
1120 Portofino Ct Unit 102 Corona, CA 92881
Central Corona NeighborhoodEstimated Value: $578,000 - $598,000
Highlights
- Private Pool
- No Units Above
- 2 Car Direct Access Garage
- El Cerrito Middle School Rated A-
- Covered patio or porch
- Eat-In Kitchen
About This Home
As of September 2015Beautiful South Corona Condo in the highly sought after Cortina Community. Three bedroom, two and one half bath with direct 2 car garage access. Garage features laundry hookups, epoxy floor, ceiling fan, 220v power, lighting, and lots of storage. In the backyard you'll discover a new patio cover, built in BBQ island, small pond and waterfall that creates a wonderful ambiance. This home features a good sized eat-in kitchen and a dining room that opens up to the living room with its cathedral ceiling, a custom carved fireplace and wood shutters. Master Bedroom features wood shutters, two closets with one being a walk-in closet and double sinks w/ tub and shower combination. Come and enjoy the club house, refreshing pool, spa and picnic area. Close to shopping, restaurants, sports parks, walking distance to Centennial High School & easy access to the 15 & 91 freeways.
Last Agent to Sell the Property
Berkshire Hathaway Homeservices California Realty License #01744008 Listed on: 08/31/2015

Property Details
Home Type
- Condominium
Est. Annual Taxes
- $3,920
Year Built
- Built in 1989
Lot Details
- No Units Above
- Two or More Common Walls
HOA Fees
- $240 Monthly HOA Fees
Parking
- 2 Car Direct Access Garage
- Parking Available
- Shared Driveway
- Parking Permit Required
Interior Spaces
- 1,385 Sq Ft Home
- Ceiling Fan
- Living Room with Fireplace
Kitchen
- Eat-In Kitchen
- Electric Cooktop
- Dishwasher
- Disposal
Bedrooms and Bathrooms
- 3 Bedrooms
- All Upper Level Bedrooms
Laundry
- Laundry Room
- Laundry in Garage
Outdoor Features
- Private Pool
- Covered patio or porch
- Exterior Lighting
- Rain Gutters
Utilities
- Central Heating and Cooling System
- 220 Volts in Garage
- Sewer Assessments
Listing and Financial Details
- Tax Lot 67
- Tax Tract Number 22434
- Assessor Parcel Number 107181067
Community Details
Overview
- 119 Units
Amenities
- Community Barbecue Grill
- Picnic Area
Recreation
- Community Pool
- Community Spa
Ownership History
Purchase Details
Home Financials for this Owner
Home Financials are based on the most recent Mortgage that was taken out on this home.Purchase Details
Home Financials for this Owner
Home Financials are based on the most recent Mortgage that was taken out on this home.Purchase Details
Purchase Details
Purchase Details
Home Financials for this Owner
Home Financials are based on the most recent Mortgage that was taken out on this home.Purchase Details
Purchase Details
Home Financials for this Owner
Home Financials are based on the most recent Mortgage that was taken out on this home.Purchase Details
Home Financials for this Owner
Home Financials are based on the most recent Mortgage that was taken out on this home.Purchase Details
Home Financials for this Owner
Home Financials are based on the most recent Mortgage that was taken out on this home.Purchase Details
Similar Homes in the area
Home Values in the Area
Average Home Value in this Area
Purchase History
| Date | Buyer | Sale Price | Title Company |
|---|---|---|---|
| Loya Melissa O | -- | Servicelink | |
| Lukman Melissa O | -- | Servicelink | |
| Lukman Hendrikus | $307,500 | Landwood Title Company | |
| Shaddock Richard | -- | Fidelity National Title Co | |
| Shaddock Lisa | -- | Fidelity National Title Co | |
| Shaddock Richard | $150,000 | California Title Company | |
| Shaffer George G | -- | -- | |
| Shaffer George G | $154,000 | American Title | |
| Thomson Wayne | -- | First American Title Co | |
| Thomson Wayne | -- | United Title Company | |
| Thomson Wayne W | -- | -- |
Mortgage History
| Date | Status | Borrower | Loan Amount |
|---|---|---|---|
| Open | Loya Melissa O | $237,000 | |
| Closed | Lukman Hendrikus | $240,000 | |
| Previous Owner | Lukman Hendrikus | $246,000 | |
| Previous Owner | Shaddock Richard | $148,006 | |
| Previous Owner | Shaffer George G | $115,500 | |
| Previous Owner | Thomson Wayne | $129,850 | |
| Previous Owner | Thomson Wayne | $14,945 |
Property History
| Date | Event | Price | Change | Sq Ft Price |
|---|---|---|---|---|
| 09/11/2015 09/11/15 | Sold | $307,500 | 0.0% | $222 / Sq Ft |
| 08/25/2015 08/25/15 | Off Market | $307,500 | -- | -- |
| 08/20/2015 08/20/15 | For Sale | $310,000 | 0.0% | $224 / Sq Ft |
| 06/26/2015 06/26/15 | Pending | -- | -- | -- |
| 06/03/2015 06/03/15 | For Sale | $310,000 | -- | $224 / Sq Ft |
Tax History Compared to Growth
Tax History
| Year | Tax Paid | Tax Assessment Tax Assessment Total Assessment is a certain percentage of the fair market value that is determined by local assessors to be the total taxable value of land and additions on the property. | Land | Improvement |
|---|---|---|---|---|
| 2023 | $3,920 | $349,878 | $85,334 | $264,544 |
| 2022 | $3,794 | $343,018 | $83,661 | $259,357 |
| 2021 | $3,718 | $336,293 | $82,021 | $254,272 |
| 2020 | $3,677 | $332,845 | $81,180 | $251,665 |
| 2019 | $3,590 | $326,320 | $79,589 | $246,731 |
| 2018 | $3,508 | $319,923 | $78,030 | $241,893 |
| 2017 | $3,421 | $313,650 | $76,500 | $237,150 |
| 2016 | $3,386 | $307,500 | $75,000 | $232,500 |
| 2015 | $1,807 | $159,897 | $63,958 | $95,939 |
| 2014 | -- | $156,766 | $62,706 | $94,060 |
Agents Affiliated with this Home
-
LISA JOHNSON

Seller's Agent in 2015
LISA JOHNSON
Berkshire Hathaway Homeservices California Realty
(909) 583-1499
21 Total Sales
-
RICHARD JOHNSON

Seller Co-Listing Agent in 2015
RICHARD JOHNSON
BERKSHIRE HATHAWAY HOMESERVICES CALIFORNIA REALTY
(909) 809-9650
17 Total Sales
-
Michael Chu

Buyer's Agent in 2015
Michael Chu
RE/MAX
(626) 715-1881
41 Total Sales
Map
Source: California Regional Multiple Listing Service (CRMLS)
MLS Number: EV15128522
APN: 107-181-067
- 1101 Portofino Ct Unit 103
- 2120 Begley Cir
- 1990 Jenna Cir
- 2183 Coachman Ln
- 970 Riverview Cir
- 1550 Rimpau Ave Unit 42
- 1550 Rimpau Ave Unit 152
- 1550 Rimpau Ave Unit 35
- 1550 Rimpau Ave Unit 39
- 1550 Rimpau Ave Unit 52
- 1550 Rimpau Ave Unit 93
- 1550 Rimpau Ave Unit 159
- 2386 Mcmackin Dr
- 0 Bel Air St Unit 217011084
- 7160 Bel Air St
- 983 Elsa Ct Unit D
- 1721 Maxwell Ln Unit B
- 921 Boon Place Unit A
- 850 Autumn Ln
- 973 Ferndale Dr Unit 27
- 1120 Portofino Ct Unit 101
- 1120 Portofino Ct Unit 103
- 1120 Portofino Ct Unit 104
- 1120 Portofino Ct Unit 102
- 1130 Portofino Ct
- 1130 Portofino Ct Unit 101
- 1130 Portofino Ct Unit 102
- 1130 Portofino Ct Unit 103
- 1110 Portofino Ct Unit 101
- 1110 Portofino Ct Unit 102
- 1110 Portofino Ct Unit 103
- 1110 Portofino Ct Unit 104
- 1121 Portofino Ct
- 1121 Portofino Ct
- 1121 Portofino Ct Unit 11
- 1121 Portofino Ct Unit 103
- 1121 Portofino Ct Unit 102
- 1121 Portofino Ct Unit 101
- 1131 Portofino Ct Unit 103
- 1131 Portofino Ct Unit 102
