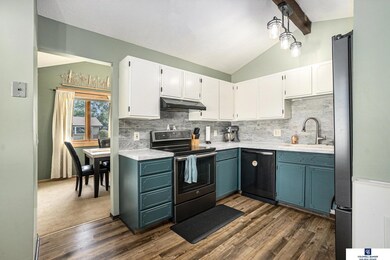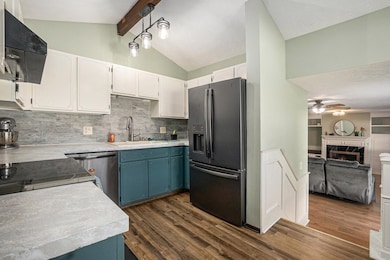
1120 Sally St Papillion, NE 68046
East Papillion NeighborhoodEstimated payment $1,983/month
Highlights
- 1 Fireplace
- No HOA
- 2 Car Attached Garage
- Papillion La Vista South High School Rated A-
- Porch
- Patio
About This Home
**OPEN HOUSE 7/12 1:00-3:00** Step into this beautifully updated 3-bedroom, 2.5-bath split-entry home that offers modern comfort and future potential. The main level features an open-concept living and dining area with natural lighting. The kitchen boasts updated cabinetry, countertops, and stainless steel appliances. All three bedrooms are located on the upper level, including a spacious primary suite with his and her closets. Downstairs, the partially finished basement provides endless possibilities—ideal for a future rec room, home gym, or additional storage. Outside, enjoy a fully fenced backyard, perfect for pets, play, or hosting summer gatherings. Conveniently located near schools, parks, and local amenities, this home combines move-in-ready comfort with the potential to customize further.
Home Details
Home Type
- Single Family
Est. Annual Taxes
- $3,912
Year Built
- Built in 1980
Lot Details
- 8,276 Sq Ft Lot
- Lot Dimensions are 115 x 65
- Property is Fully Fenced
Parking
- 2 Car Attached Garage
Home Design
- Split Level Home
- Block Foundation
Interior Spaces
- 2,022 Sq Ft Home
- 1 Fireplace
- Partially Finished Basement
- Basement with some natural light
Bedrooms and Bathrooms
- 3 Bedrooms
Outdoor Features
- Patio
- Porch
Schools
- Carriage Hill Elementary School
- Papillion Middle School
- Papillion-La Vista South High School
Utilities
- Forced Air Heating and Cooling System
Community Details
- No Home Owners Association
- Park Hills Iii Subdivision
Listing and Financial Details
- Assessor Parcel Number 010974164
Map
Home Values in the Area
Average Home Value in this Area
Tax History
| Year | Tax Paid | Tax Assessment Tax Assessment Total Assessment is a certain percentage of the fair market value that is determined by local assessors to be the total taxable value of land and additions on the property. | Land | Improvement |
|---|---|---|---|---|
| 2024 | $4,707 | $263,775 | $40,000 | $223,775 |
| 2023 | $4,707 | $249,986 | $40,000 | $209,986 |
| 2022 | $4,448 | $217,956 | $35,000 | $182,956 |
| 2021 | $3,969 | $190,667 | $30,000 | $160,667 |
| 2020 | $3,988 | $189,674 | $29,000 | $160,674 |
| 2019 | $3,857 | $183,531 | $29,000 | $154,531 |
| 2018 | $3,719 | $174,297 | $22,000 | $152,297 |
| 2017 | $3,422 | $160,420 | $22,000 | $138,420 |
| 2016 | $3,195 | $150,014 | $22,000 | $128,014 |
| 2015 | $3,047 | $143,453 | $22,000 | $121,453 |
| 2014 | $3,164 | $147,973 | $22,000 | $125,973 |
| 2012 | -- | $147,939 | $22,000 | $125,939 |
Property History
| Date | Event | Price | Change | Sq Ft Price |
|---|---|---|---|---|
| 07/13/2025 07/13/25 | Pending | -- | -- | -- |
| 07/11/2025 07/11/25 | For Sale | $300,000 | +12.8% | $148 / Sq Ft |
| 08/26/2021 08/26/21 | Sold | $266,000 | +6.4% | $137 / Sq Ft |
| 07/17/2021 07/17/21 | Pending | -- | -- | -- |
| 07/16/2021 07/16/21 | For Sale | $250,000 | +29.5% | $129 / Sq Ft |
| 11/18/2016 11/18/16 | Sold | $193,000 | -1.0% | $99 / Sq Ft |
| 10/02/2016 10/02/16 | Pending | -- | -- | -- |
| 09/23/2016 09/23/16 | For Sale | $195,000 | -- | $100 / Sq Ft |
Purchase History
| Date | Type | Sale Price | Title Company |
|---|---|---|---|
| Warranty Deed | $266,000 | Green Title & Escrow | |
| Warranty Deed | $193,000 | Clear Title & Abstract Llc |
Mortgage History
| Date | Status | Loan Amount | Loan Type |
|---|---|---|---|
| Open | $50,000 | New Conventional | |
| Open | $252,700 | New Conventional | |
| Previous Owner | $189,504 | FHA | |
| Previous Owner | $154,251 | FHA | |
| Previous Owner | $65,250 | Stand Alone Second |
Similar Homes in Papillion, NE
Source: Great Plains Regional MLS
MLS Number: 22519191
APN: 010974164
- 901 Claudine Ave
- 915 Arlene Cir
- 917 Arlene Cir
- 1111 Laport Dr
- 918 Arlene Cir
- 1138 Michelle Pkwy
- 1112 Parc Dr
- 1311 Greenwood Ave
- 801 Redwood Ln
- 802 Pineview Dr
- 603 Cedardale Rd
- 506 E Patton St
- 1301 Troy St
- 1405 Durham Dr
- 1804 Longview St
- 1104 Delmar St
- 217 Sumter Cir
- 1120 Delmar St Unit 4B
- Lot S 73rd St
- 1308 Beaufort Dr






