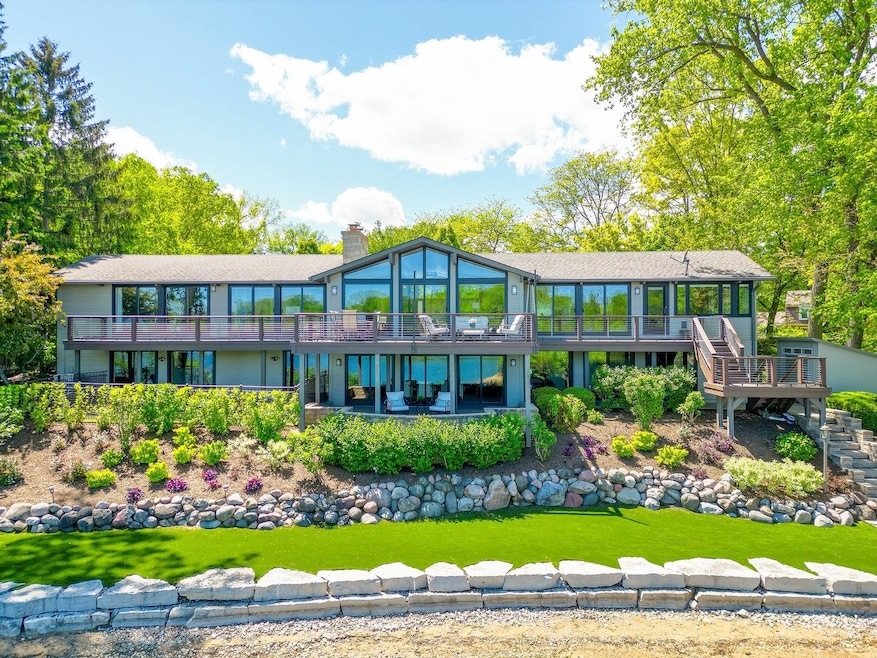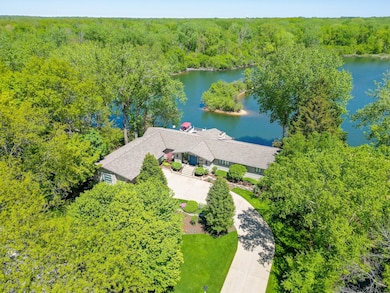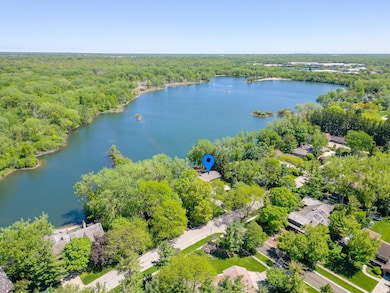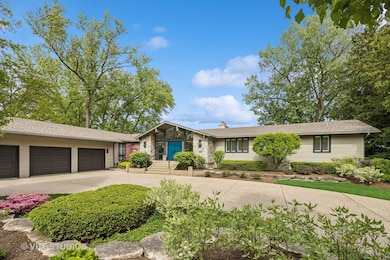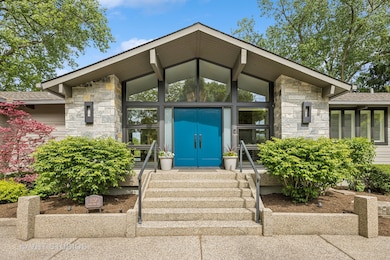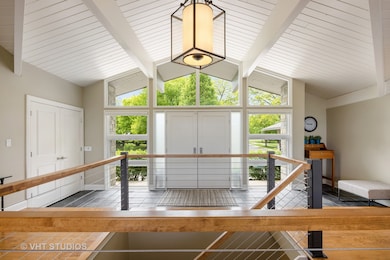
1120 Sandstone Dr Libertyville, IL 60048
Estimated payment $18,684/month
Highlights
- Lake Front
- Lake Privileges
- Community Lake
- Adler Park School Rated A
- Mature Trees
- Deck
About This Home
Waterfront living on Lake Minear meets impeccable updates to bring you Lakestyle! Just minutes to everything, yet surrounded by nature and peace as soon as you walk in the door. Unobstructed views of water and nature flow right inside via the walls of windows along the eastern face of this home. There is a huge amount of living area on two levels - 6 bedrooms 4 1/2 baths, an exercise room, decks and patios overlooking the water. Plus there is a beach, a dock, and even your own island! The work is all done - there are literally hundreds of thousands of dollars in recent updates. More importantly, the investments made in this home respect the architecture and the site. While that sounds academic, the result is hardly dispassionate because this home exudes a warm, bright, modern vibe that you will find proves timeless. And dare we say priceless? The buyer of this gem is lucky because they can just move in and start living brilliantly. Lake Minear is a private 70 acre lake with limited access. It's one of the cleanest bodies of water in a county named for its many lakes. In addition to the obvious views, you can enjoy boating, swimming and fishing. Libertyville schools - Adler Elem, Highland Middle, and Libertyville High.
Home Details
Home Type
- Single Family
Est. Annual Taxes
- $31,467
Year Built
- Built in 1979 | Remodeled in 2018
Lot Details
- 0.78 Acre Lot
- Lake Front
- Sprinkler System
- Mature Trees
- Additional Parcels
Parking
- 3 Car Garage
- Driveway
- Parking Included in Price
Home Design
- Ranch Style House
- Asphalt Roof
- Stone Siding
- Radon Mitigation System
- Concrete Perimeter Foundation
Interior Spaces
- 5,006 Sq Ft Home
- Ceiling Fan
- Gas Log Fireplace
- Window Screens
- Entrance Foyer
- Family Room with Fireplace
- 2 Fireplaces
- Living Room with Fireplace
- Breakfast Room
- Formal Dining Room
- Lower Floor Utility Room
- Home Gym
- Water Views
- Carbon Monoxide Detectors
Kitchen
- Gas Oven
- Gas Cooktop
- Range Hood
- <<microwave>>
- Dishwasher
- Stainless Steel Appliances
Flooring
- Wood
- Carpet
Bedrooms and Bathrooms
- 6 Bedrooms
- 6 Potential Bedrooms
- Walk-In Closet
- Bathroom on Main Level
- Dual Sinks
- Separate Shower
Laundry
- Laundry Room
- Laundry in multiple locations
- Dryer
- Washer
- Sink Near Laundry
Basement
- Sump Pump
- Finished Basement Bathroom
Outdoor Features
- Tideland Water Rights
- Lake Privileges
- Balcony
- Deck
- Patio
- Shed
Schools
- Adler Park Elementary School
- Highland Middle School
- Libertyville High School
Utilities
- Forced Air Heating and Cooling System
- Heating System Uses Natural Gas
- Lake Michigan Water
Community Details
- Lake Minear Subdivision
- Community Lake
Listing and Financial Details
- Homeowner Tax Exemptions
Map
Home Values in the Area
Average Home Value in this Area
Tax History
| Year | Tax Paid | Tax Assessment Tax Assessment Total Assessment is a certain percentage of the fair market value that is determined by local assessors to be the total taxable value of land and additions on the property. | Land | Improvement |
|---|---|---|---|---|
| 2024 | $28,712 | $395,209 | $178,492 | $216,717 |
| 2023 | $28,712 | $364,517 | $164,630 | $199,887 |
| 2022 | $32,974 | $418,301 | $209,367 | $208,934 |
| 2021 | $31,762 | $409,296 | $204,860 | $204,436 |
| 2020 | $30,580 | $402,415 | $201,416 | $200,999 |
| 2019 | $29,817 | $398,589 | $199,501 | $199,088 |
| 2018 | $16,748 | $427,482 | $215,453 | $212,029 |
| 2017 | $30,553 | $413,986 | $208,651 | $205,335 |
| 2016 | $29,580 | $392,516 | $197,830 | $194,686 |
| 2015 | $29,197 | $366,872 | $184,905 | $181,967 |
| 2014 | $25,445 | $314,389 | $165,840 | $148,549 |
| 2012 | $23,776 | $317,117 | $167,279 | $149,838 |
Property History
| Date | Event | Price | Change | Sq Ft Price |
|---|---|---|---|---|
| 06/02/2025 06/02/25 | Pending | -- | -- | -- |
| 05/30/2025 05/30/25 | For Sale | $2,900,000 | +123.1% | $579 / Sq Ft |
| 11/17/2014 11/17/14 | Sold | $1,300,000 | -13.3% | $224 / Sq Ft |
| 10/25/2014 10/25/14 | Pending | -- | -- | -- |
| 10/25/2014 10/25/14 | For Sale | $1,500,000 | -- | $259 / Sq Ft |
Purchase History
| Date | Type | Sale Price | Title Company |
|---|---|---|---|
| Interfamily Deed Transfer | -- | Attorney | |
| Warranty Deed | $1,300,000 | Attorneys Title Guaranty Fun | |
| Interfamily Deed Transfer | -- | None Available | |
| Deed | $189,750 | -- | |
| Warranty Deed | $1,134,000 | -- |
Mortgage History
| Date | Status | Loan Amount | Loan Type |
|---|---|---|---|
| Open | $800,000 | Adjustable Rate Mortgage/ARM | |
| Previous Owner | $200,000 | Credit Line Revolving | |
| Previous Owner | $928,000 | Credit Line Revolving | |
| Previous Owner | $250,000 | Credit Line Revolving | |
| Previous Owner | $400,000 | Unknown |
About the Listing Agent

Your Home. Our Priority. At the Dan Timm Group, our goal is to bring positive energy, open ears, and experience to your move. In our business, the simple things make a big difference - and we take pains to handle manage your affairs with professionalism and kindness. We genuinely love getting to know people and working together!
Serving Central Lake County and the North Shore, including (alphabetical order) Deerfield, Glenview, Grayslake, Gurnee, Hawthorn Woods, Highland Park, Highwood,
Dan's Other Listings
Source: Midwest Real Estate Data (MRED)
MLS Number: 12343047
APN: 11-16-204-005
- 253 E Ellis Ave
- 821 Sandstone Dr
- 917 Bartlett Terrace
- 208 Carriage Hill Cir
- 31132-31140 N Milwaukee Ave
- 130 W Ellis Ave
- 208 W Ellis Ave
- 16199 W Des Plaines Dr
- 212 W Ellis Ave
- 604 Second St
- 1479 N Milwaukee Ave Unit 203
- 1479 N Milwaukee Ave Unit 312
- 141 School St
- 30300 N East End Ave
- 16051 W Des Plaines Dr
- 217 E Church St
- 165 Finstad Dr Unit 165
- 1615 N Milwaukee Ave Unit 6A
- 505 Lange Ct
- 212 W Maple Ave
