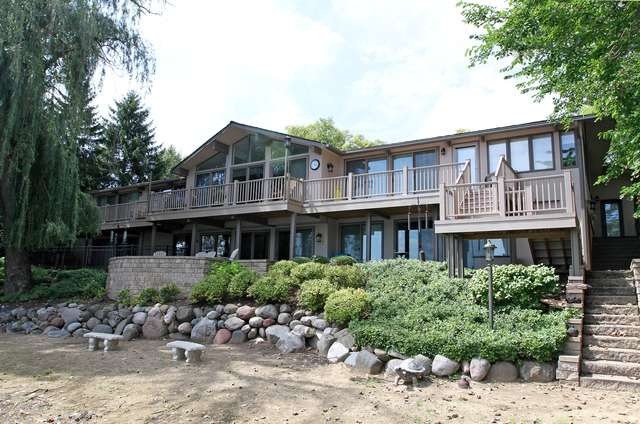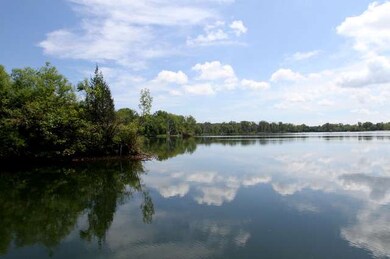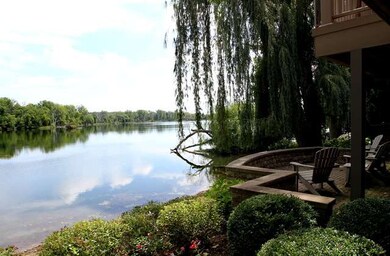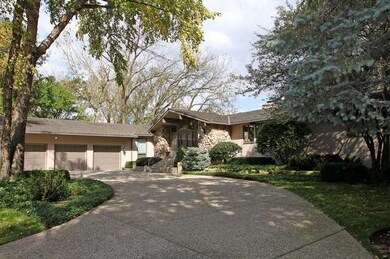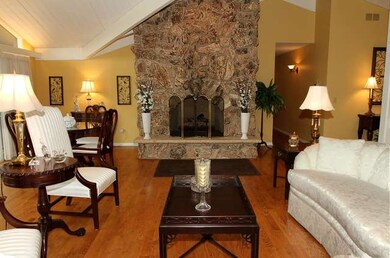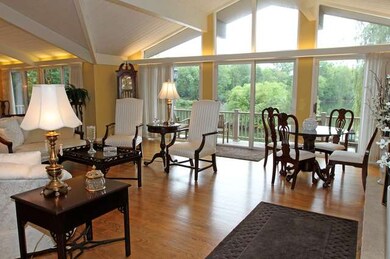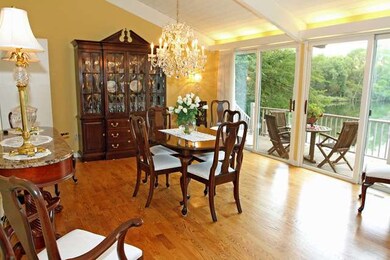
1120 Sandstone Dr Libertyville, IL 60048
Highlights
- Lake Front
- Beach
- Spa
- Adler Park School Rated A
- Boat Slip
- Landscaped Professionally
About This Home
As of November 2014SOLD BEFORE PROCESSING. OVER 124' OF LAKE FRONT INCLUDES YOUR OWN BEACH, PIER AND YES, AN ISLAND! WINDOWS OVERLOOKING THE LAKE, VOLUME CEILINGS, GLEAMING HARDWOOD FLOORING, GOURMET CHERRY KITCHEN, MAIN FLOOR BEDROOMS W/NEW CARPETING. MAINTENANCE-FREE DECK STRETCHES ACROSS BACK OF HOME'S UPPER LEVEL, PAVER BRICK PATIO + SEPARATE HOT TUB PATIO FACE BEACH. 3/4 ACRE + OUTLOT "C". FLOOD INSURANCE NOT REQUIRED.
Last Agent to Sell the Property
@properties Christie's International Real Estate License #475137700 Listed on: 10/25/2014

Co-Listed By
Terri Sponburgh
@properties
Home Details
Home Type
- Single Family
Est. Annual Taxes
- $28,712
Year Built
- 1979
Lot Details
- Lake Front
- Dog Run
- Landscaped Professionally
Parking
- Attached Garage
- Garage Transmitter
- Garage Door Opener
- Circular Driveway
- Garage Is Owned
Home Design
- Walk-Out Ranch
- Slab Foundation
- Wood Shingle Roof
- Stone Siding
- Cedar
Interior Spaces
- Vaulted Ceiling
- Gas Log Fireplace
- Home Office
- Play Room
- Sun or Florida Room
- Wood Flooring
- Finished Basement
- Finished Basement Bathroom
- Storm Screens
Kitchen
- Breakfast Bar
- Walk-In Pantry
- Double Oven
- Microwave
- High End Refrigerator
- Dishwasher
- Kitchen Island
- Disposal
Bedrooms and Bathrooms
- Main Floor Bedroom
- Primary Bathroom is a Full Bathroom
- Bathroom on Main Level
- Dual Sinks
- Separate Shower
Laundry
- Laundry on main level
- Dryer
- Washer
Outdoor Features
- Spa
- Boat Slip
- Deck
- Patio
Utilities
- Forced Air Heating and Cooling System
- Heating System Uses Gas
- Water Rights
- Lake Michigan Water
Community Details
- Beach
Listing and Financial Details
- Homeowner Tax Exemptions
Ownership History
Purchase Details
Purchase Details
Home Financials for this Owner
Home Financials are based on the most recent Mortgage that was taken out on this home.Purchase Details
Purchase Details
Purchase Details
Home Financials for this Owner
Home Financials are based on the most recent Mortgage that was taken out on this home.Similar Homes in Libertyville, IL
Home Values in the Area
Average Home Value in this Area
Purchase History
| Date | Type | Sale Price | Title Company |
|---|---|---|---|
| Interfamily Deed Transfer | -- | Attorney | |
| Warranty Deed | $1,300,000 | Attorneys Title Guaranty Fun | |
| Interfamily Deed Transfer | -- | None Available | |
| Deed | $189,750 | -- | |
| Warranty Deed | $1,134,000 | -- |
Mortgage History
| Date | Status | Loan Amount | Loan Type |
|---|---|---|---|
| Open | $800,000 | Adjustable Rate Mortgage/ARM | |
| Previous Owner | $200,000 | Credit Line Revolving | |
| Previous Owner | $928,000 | Credit Line Revolving | |
| Previous Owner | $250,000 | Credit Line Revolving | |
| Previous Owner | $400,000 | Unknown |
Property History
| Date | Event | Price | Change | Sq Ft Price |
|---|---|---|---|---|
| 06/02/2025 06/02/25 | Pending | -- | -- | -- |
| 05/30/2025 05/30/25 | For Sale | $2,900,000 | +123.1% | $579 / Sq Ft |
| 11/17/2014 11/17/14 | Sold | $1,300,000 | -13.3% | $224 / Sq Ft |
| 10/25/2014 10/25/14 | Pending | -- | -- | -- |
| 10/25/2014 10/25/14 | For Sale | $1,500,000 | -- | $259 / Sq Ft |
Tax History Compared to Growth
Tax History
| Year | Tax Paid | Tax Assessment Tax Assessment Total Assessment is a certain percentage of the fair market value that is determined by local assessors to be the total taxable value of land and additions on the property. | Land | Improvement |
|---|---|---|---|---|
| 2024 | $28,712 | $395,209 | $178,492 | $216,717 |
| 2023 | $28,712 | $364,517 | $164,630 | $199,887 |
| 2022 | $32,974 | $418,301 | $209,367 | $208,934 |
| 2021 | $31,762 | $409,296 | $204,860 | $204,436 |
| 2020 | $30,580 | $402,415 | $201,416 | $200,999 |
| 2019 | $29,817 | $398,589 | $199,501 | $199,088 |
| 2018 | $16,748 | $427,482 | $215,453 | $212,029 |
| 2017 | $30,553 | $413,986 | $208,651 | $205,335 |
| 2016 | $29,580 | $392,516 | $197,830 | $194,686 |
| 2015 | $29,197 | $366,872 | $184,905 | $181,967 |
| 2014 | $25,445 | $314,389 | $165,840 | $148,549 |
| 2012 | $23,776 | $317,117 | $167,279 | $149,838 |
Agents Affiliated with this Home
-
Dan Timm

Seller's Agent in 2025
Dan Timm
Baird Warner
(847) 219-8466
30 in this area
153 Total Sales
-
Kieron Quane

Seller's Agent in 2014
Kieron Quane
@ Properties
(224) 206-8813
6 in this area
91 Total Sales
-
T
Seller Co-Listing Agent in 2014
Terri Sponburgh
@properties
Map
Source: Midwest Real Estate Data (MRED)
MLS Number: MRD08762896
APN: 11-16-204-005
- 253 E Ellis Ave
- 821 Sandstone Dr
- 917 Bartlett Terrace
- 208 Carriage Hill Cir
- 31132-31140 N Milwaukee Ave
- 130 W Ellis Ave
- 208 W Ellis Ave
- 16199 W Des Plaines Dr
- 212 W Ellis Ave
- 604 Second St
- 1479 N Milwaukee Ave Unit 203
- 1479 N Milwaukee Ave Unit 312
- 141 School St
- 30300 N East End Ave
- 16051 W Des Plaines Dr
- 217 E Church St
- 165 Finstad Dr Unit 165
- 1615 N Milwaukee Ave Unit 6A
- 505 Lange Ct
- 212 W Maple Ave
