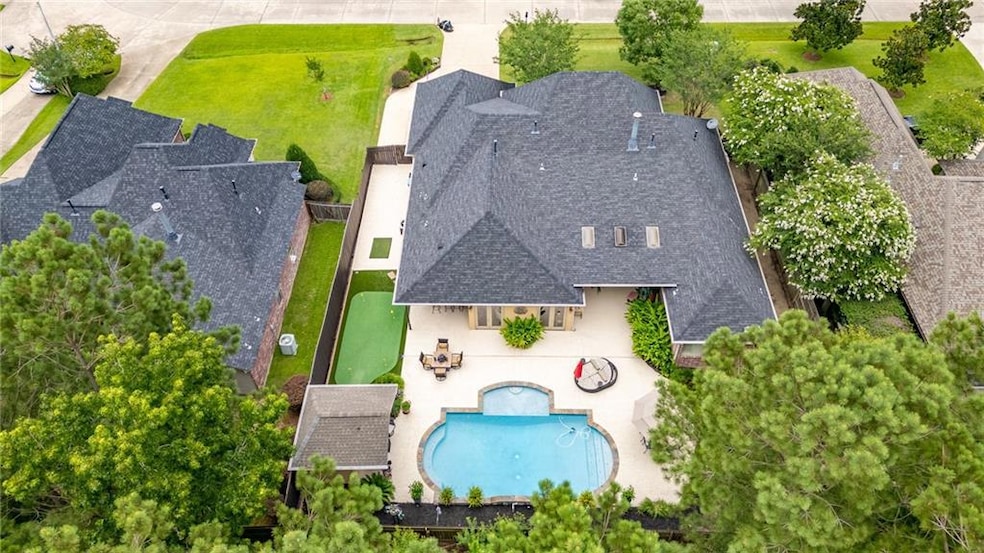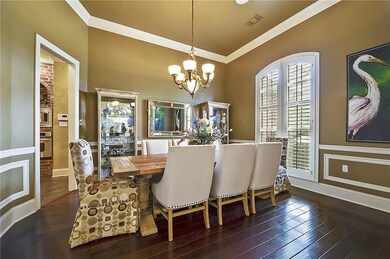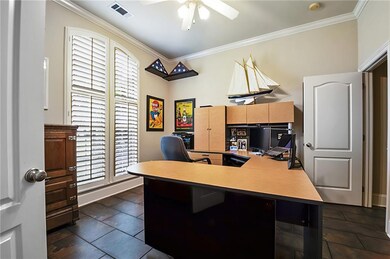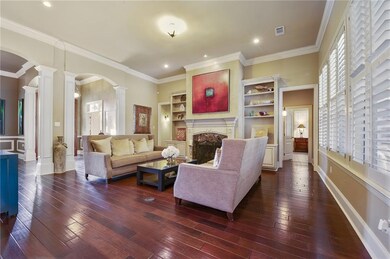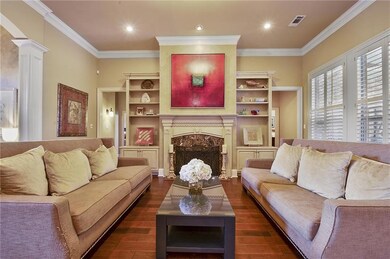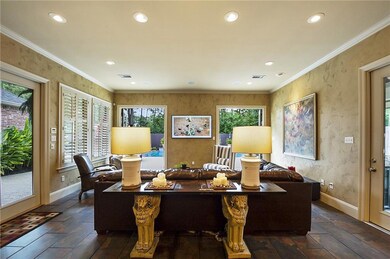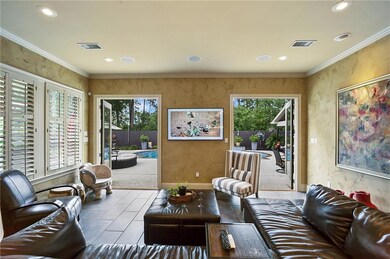
1120 Scarlet Oak Ln Mandeville, LA 70448
Highlights
- Parking available for a boat
- Cabana
- French Provincial Architecture
- Marigny Elementary School Rated A-
- Gated Community
- Outdoor Kitchen
About This Home
As of July 2024Perfectly nestled on a quiet cul-de-sac, backing to greenspace, in the popular, gated community of THE WOODLANDS. Staycation at home in this exquisite, one of a kind beauty featuring a stunning backyard oasis with an in ground pool, putting green, "pool house", Sonos sound system, an outdoor kitchen equipped with commercial grade appliances, beverage cooler, a 60" smart tv and MORE! The interior boasts a versatile open concept living area with high ceilings and low maintenance flooring (NO CARPET!), while custom shutters adorn most windows. The spacious (425 sq. ft.) keeping room was added in 2009 and includes a beverage center with wine chiller and ice maker...great for entertaining.
RECENT UPGRADES AND IMPROVEMENTS include: New roof (23'), 24kw Whole House Generator, Two (2) newer A/C, Sonos Surround Sound (indoor and outdoor), LeafFilter gutter guard, spray foam insulation, brand new pool control system, new windows, updated sprinkler AND irrigation systems, fresh landscape and lighting, security system, keyless entry, garage storage and workbench, newer fence, beverage bar with wine chiller and ice maker.... Did I mention the amazing location with award winning schools and minutes from The Causeway, I-12/1088, Pelican Park and the popular Mandeville Lakefront. Flood zone "c" = flood insurance is optional.
Home Details
Home Type
- Single Family
Est. Annual Taxes
- $4,819
Year Built
- Built in 2005
Lot Details
- 0.28 Acre Lot
- Lot Dimensions are 90x140
- Cul-De-Sac
- Fenced
- Sprinkler System
- Property is in excellent condition
HOA Fees
- $96 Monthly HOA Fees
Home Design
- French Provincial Architecture
- Brick Exterior Construction
- Slab Foundation
- Shingle Roof
- Stucco
Interior Spaces
- 3,009 Sq Ft Home
- Property has 1 Level
- Wood Burning Fireplace
- Gas Fireplace
Kitchen
- Stainless Steel Appliances
- Granite Countertops
Bedrooms and Bathrooms
- 5 Bedrooms
- 3 Full Bathrooms
Home Security
- Home Security System
- Fire Sprinkler System
Parking
- 2 Car Attached Garage
- Parking available for a boat
- RV Access or Parking
Pool
- Cabana
- In Ground Pool
Outdoor Features
- Covered patio or porch
- Outdoor Kitchen
Schools
- Www.Stpsb.Org Elementary School
- Www.Stpsb.Org High School
Utilities
- Two cooling system units
- Central Heating and Cooling System
Additional Features
- Energy-Efficient Insulation
- Outside City Limits
Listing and Financial Details
- Tax Lot 339
- Assessor Parcel Number 53626
Community Details
Overview
- Woodlands Poa
- Built by Nagim
- The Woodlands Subdivision
Security
- Gated Community
Ownership History
Purchase Details
Home Financials for this Owner
Home Financials are based on the most recent Mortgage that was taken out on this home.Similar Homes in Mandeville, LA
Home Values in the Area
Average Home Value in this Area
Purchase History
| Date | Type | Sale Price | Title Company |
|---|---|---|---|
| Deed | $642,500 | Stone Title |
Mortgage History
| Date | Status | Loan Amount | Loan Type |
|---|---|---|---|
| Open | $514,000 | New Conventional | |
| Previous Owner | $129,000 | New Conventional | |
| Previous Owner | $272,000 | New Conventional | |
| Previous Owner | $294,000 | New Conventional | |
| Previous Owner | $293,600 | New Conventional |
Property History
| Date | Event | Price | Change | Sq Ft Price |
|---|---|---|---|---|
| 07/26/2024 07/26/24 | Sold | -- | -- | -- |
| 06/28/2024 06/28/24 | Pending | -- | -- | -- |
| 06/22/2024 06/22/24 | For Sale | $699,000 | -- | $232 / Sq Ft |
Tax History Compared to Growth
Tax History
| Year | Tax Paid | Tax Assessment Tax Assessment Total Assessment is a certain percentage of the fair market value that is determined by local assessors to be the total taxable value of land and additions on the property. | Land | Improvement |
|---|---|---|---|---|
| 2024 | $4,819 | $45,650 | $7,300 | $38,350 |
| 2023 | $4,819 | $42,211 | $7,300 | $34,911 |
| 2022 | $467,348 | $42,211 | $7,300 | $34,911 |
| 2021 | $4,665 | $42,211 | $7,300 | $34,911 |
| 2020 | $4,660 | $42,211 | $7,300 | $34,911 |
| 2019 | $5,128 | $36,946 | $7,300 | $29,646 |
| 2018 | $5,136 | $36,946 | $7,300 | $29,646 |
| 2017 | $5,120 | $36,946 | $7,300 | $29,646 |
| 2016 | $5,160 | $36,946 | $7,300 | $29,646 |
| 2015 | $3,693 | $32,857 | $6,750 | $26,107 |
| 2014 | $3,655 | $32,857 | $6,750 | $26,107 |
| 2013 | -- | $32,857 | $6,750 | $26,107 |
Agents Affiliated with this Home
-
Tina Smith

Seller's Agent in 2024
Tina Smith
K2 Realty LLC
(504) 577-9034
33 Total Sales
-
BETH DUNKENBERGER
B
Buyer's Agent in 2024
BETH DUNKENBERGER
REVE, REALTORS
45 Total Sales
Map
Source: ROAM MLS
MLS Number: 2453422
APN: 53626
