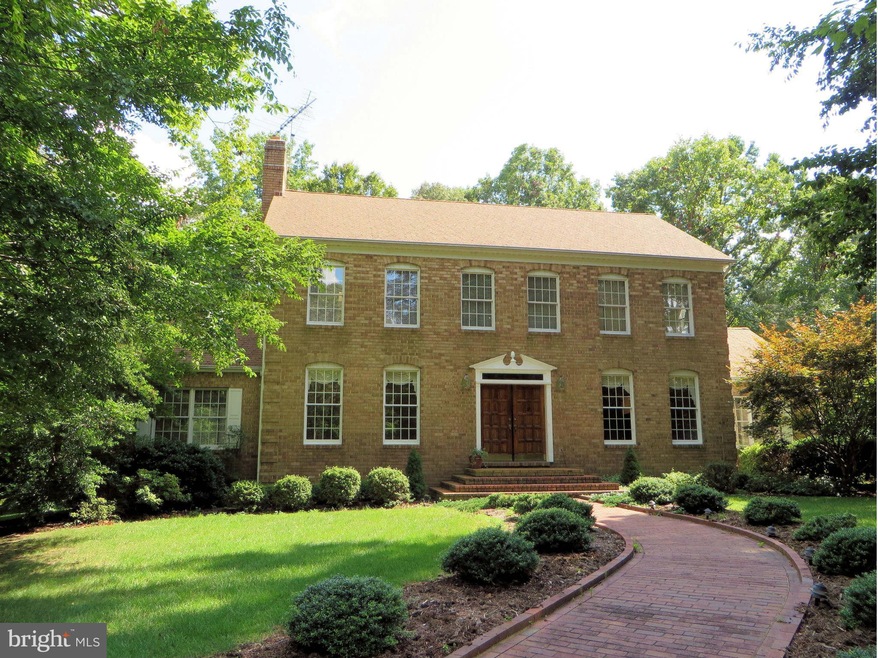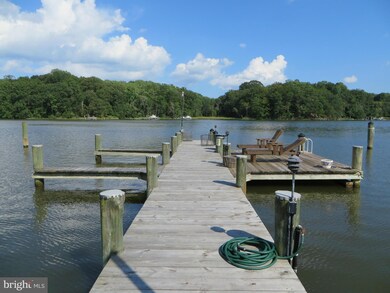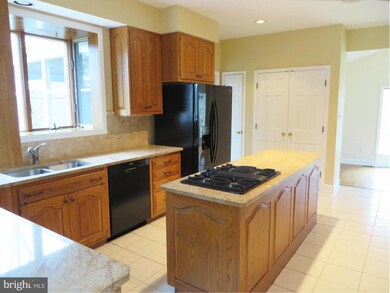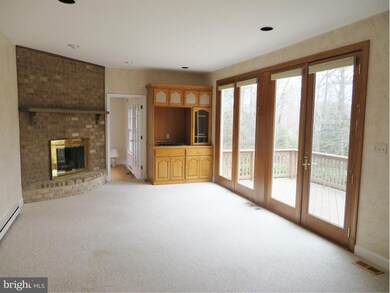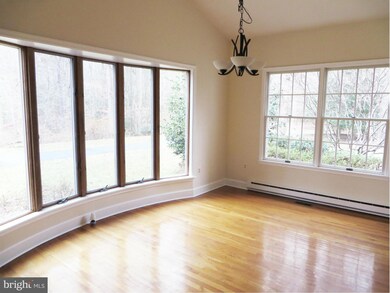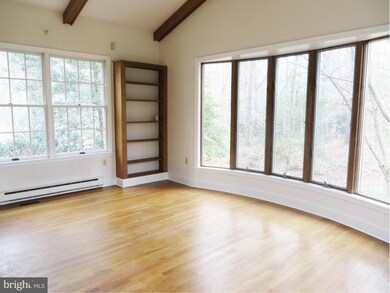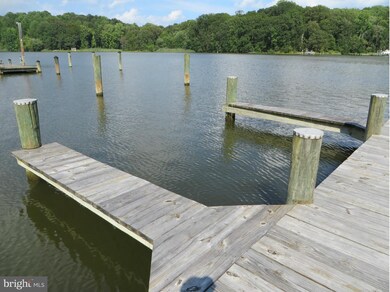
1120 Thompson Ct Saint Leonard, MD 20685
Saint Leonard NeighborhoodEstimated Value: $781,000 - $1,015,000
Highlights
- 50 Feet of Waterfront
- Pier
- 2.7 Acre Lot
- 2 Dock Slips
- Fishing Allowed
- Colonial Architecture
About This Home
As of April 2015Wonderful WATER ACCESS to serene St Leonard's Creek thru your backyard, to pier shared w/only 2 other homes & YOUR boat slip! Hdwd floors, granite counters, ceramic tile, jetted tub, skylights, Trex deck, recent arch shingle roof. Screened porch, deck; 2-car gar; big laundry/mudrm; walkout bsmt w/FP & space for rooms, bath R/I; 1st floor "flex" rm can be 4th BR/ofc. New nitro-reduc septic system!
Last Agent to Sell the Property
CENTURY 21 New Millennium License #513581 Listed on: 02/13/2014

Home Details
Home Type
- Single Family
Est. Annual Taxes
- $5,315
Year Built
- Built in 1988
Lot Details
- 2.7 Acre Lot
- 50 Feet of Waterfront
- Home fronts navigable water
- Creek or Stream
- Cul-De-Sac
- Landscaped
- Wooded Lot
- Property is in very good condition
HOA Fees
- $11 Monthly HOA Fees
Parking
- 2 Car Attached Garage
- Side Facing Garage
- Garage Door Opener
- Driveway
Home Design
- Colonial Architecture
- Brick Exterior Construction
Interior Spaces
- Property has 3 Levels
- Traditional Floor Plan
- Built-In Features
- Chair Railings
- Crown Molding
- 2 Fireplaces
- Gas Fireplace
- Double Pane Windows
- Window Treatments
- Family Room
- Living Room
- Dining Room
- Wood Flooring
- Laundry Room
Kitchen
- Breakfast Room
- Upgraded Countertops
Bedrooms and Bathrooms
- 4 Bedrooms | 1 Main Level Bedroom
- En-Suite Primary Bedroom
- En-Suite Bathroom
- 2.5 Bathrooms
- Whirlpool Bathtub
Unfinished Basement
- Walk-Out Basement
- Connecting Stairway
- Rear Basement Entry
- Space For Rooms
- Rough-In Basement Bathroom
Outdoor Features
- Pier
- Canoe or Kayak Water Access
- Private Water Access
- 2 Dock Slips
- Physical Dock Slip Conveys
- Dock made with Treated Lumber
- Shared Waterfront
- 2 Powered Boats Permitted
- 3 Non-Powered Boats Permitted
- Deck
- Screened Patio
Location
- Property is near a creek
Utilities
- Heat Pump System
- Baseboard Heating
- Well
- Electric Water Heater
- Septic Equal To The Number Of Bedrooms
- Septic Tank
Listing and Financial Details
- Tax Lot 84
- Assessor Parcel Number 0501191586
Community Details
Overview
- St Leonard Shores Subdivision
Recreation
- Fishing Allowed
Ownership History
Purchase Details
Home Financials for this Owner
Home Financials are based on the most recent Mortgage that was taken out on this home.Purchase Details
Similar Homes in the area
Home Values in the Area
Average Home Value in this Area
Purchase History
| Date | Buyer | Sale Price | Title Company |
|---|---|---|---|
| Merkle William T | $469,900 | None Available | |
| Ward Donald T | $75,000 | -- |
Mortgage History
| Date | Status | Borrower | Loan Amount |
|---|---|---|---|
| Open | Merkle William T | $459,000 | |
| Closed | Merkle William T | $384,800 | |
| Closed | Merkle William T | $375,920 |
Property History
| Date | Event | Price | Change | Sq Ft Price |
|---|---|---|---|---|
| 04/16/2015 04/16/15 | Sold | $469,900 | -2.1% | $151 / Sq Ft |
| 02/23/2015 02/23/15 | Pending | -- | -- | -- |
| 01/23/2015 01/23/15 | Price Changed | $479,900 | -4.0% | $155 / Sq Ft |
| 11/20/2014 11/20/14 | For Sale | $499,900 | +6.4% | $161 / Sq Ft |
| 11/15/2014 11/15/14 | Off Market | $469,900 | -- | -- |
| 10/01/2014 10/01/14 | For Sale | $499,900 | 0.0% | $161 / Sq Ft |
| 07/04/2014 07/04/14 | Pending | -- | -- | -- |
| 05/07/2014 05/07/14 | Price Changed | $499,900 | -3.8% | $161 / Sq Ft |
| 04/22/2014 04/22/14 | Price Changed | $519,900 | -2.8% | $168 / Sq Ft |
| 02/13/2014 02/13/14 | For Sale | $535,000 | -- | $172 / Sq Ft |
Tax History Compared to Growth
Tax History
| Year | Tax Paid | Tax Assessment Tax Assessment Total Assessment is a certain percentage of the fair market value that is determined by local assessors to be the total taxable value of land and additions on the property. | Land | Improvement |
|---|---|---|---|---|
| 2024 | $6,507 | $582,967 | $0 | $0 |
| 2023 | $5,951 | $552,200 | $270,000 | $282,200 |
| 2022 | $5,812 | $539,033 | $0 | $0 |
| 2021 | $5,558 | $525,867 | $0 | $0 |
| 2020 | $5,558 | $512,700 | $270,000 | $242,700 |
| 2019 | $5,580 | $512,700 | $270,000 | $242,700 |
| 2018 | $5,567 | $512,700 | $270,000 | $242,700 |
| 2017 | $5,653 | $513,800 | $0 | $0 |
| 2016 | -- | $513,800 | $0 | $0 |
| 2015 | $6,581 | $513,800 | $0 | $0 |
| 2014 | $6,581 | $517,900 | $0 | $0 |
Agents Affiliated with this Home
-
Christine Shemeta

Seller's Agent in 2015
Christine Shemeta
Century 21 New Millennium
(717) 855-5660
112 Total Sales
-
Mike Jordan

Buyer's Agent in 2015
Mike Jordan
Century 21 New Millennium
(240) 538-4042
1 in this area
82 Total Sales
Map
Source: Bright MLS
MLS Number: 1002839266
APN: 01-191586
- 7335 Perry Ln
- 7251 Bond St
- 7810 Kirby Ct
- 8202 Sycamore Rd
- 7933 Orange Dr
- 8328 Ridge View Rd
- 733 Skyview Dr
- 8073 Cardinal Cir
- 8310 Circle Dr
- 8502 Spruce Ct
- 8250 Doewood Rd
- 5859 Long Beach Dr
- 420 White Sands Dr
- 572 Evergreen Ct
- 327 White Sands Dr
- 8453 Pine Blvd
- 8186 Ebbtide Ln
- 8465 Pine Blvd
- 7930 Camelot Ct
- 6065 Poplar Rd
- 1120 Thompson Ct
- 7321 Stone Ct
- 1110 Thompson Ct
- 1151 Thompson Ct
- 1121 Thompson Ct
- 7300 Stone Ct
- 1150 Thompson Ct
- 1111 Thompson Ct
- 7320 Stone Ct
- 1181 Thompson Ct
- 7350 Stone Ct
- 1301 Wagner St
- 7460 Sedwick Ct
- 7330 Stone Ct
- 7470 Sedwick Ct
- 1341 Wagner St
- 7450 Sedwick Ct
- 7360 Stone Ct
- 7400 Sedwick Ct
- 7440 Sedwick Ct
