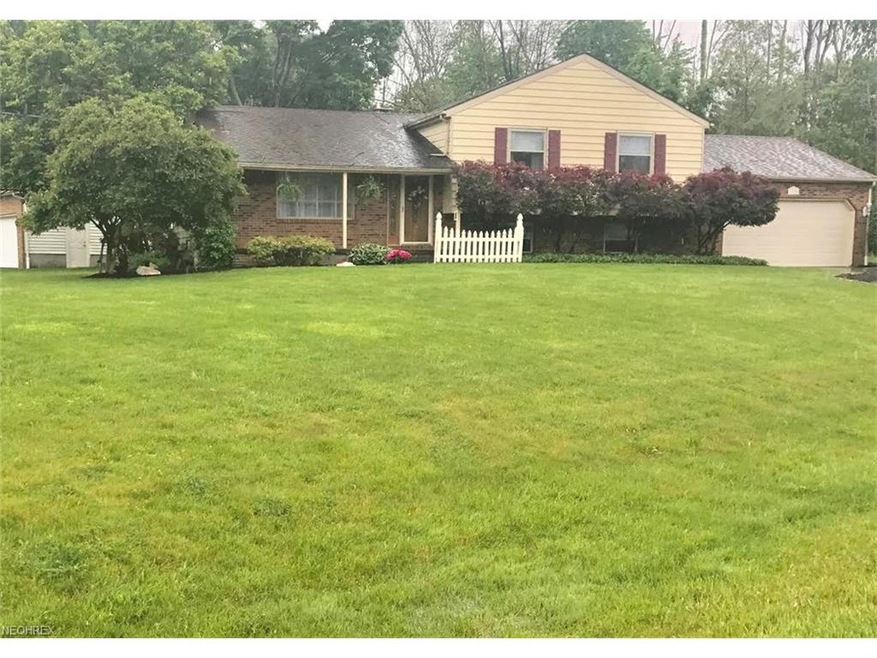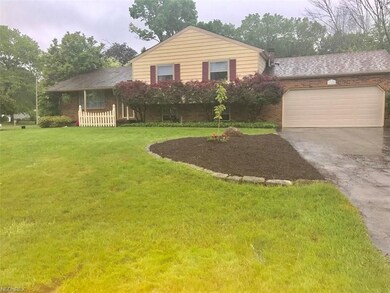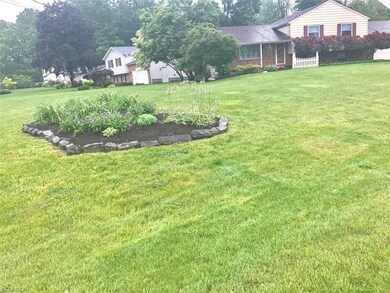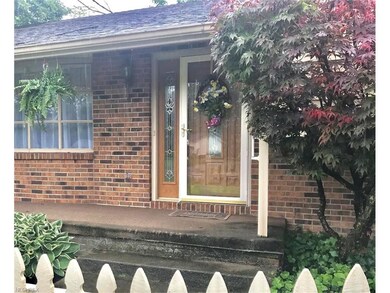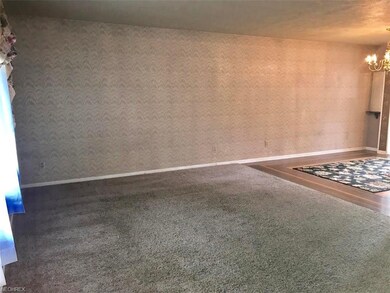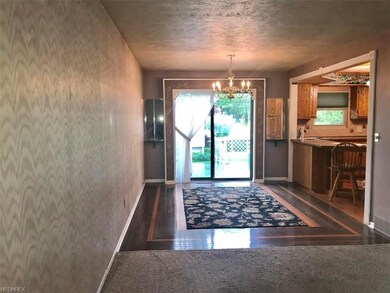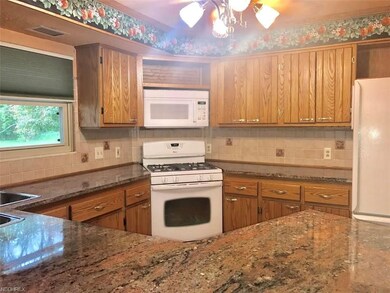
1120 Timbercrest St Youngstown, OH 44505
Highlights
- Deck
- Corner Lot
- 2 Car Attached Garage
- 1 Fireplace
- Porch
- Shops
About This Home
As of January 2025You must see this very clean, immaculate 4 bedroom, 2 1/2 bath home. This amazing 4 level features over 2000 square feet. The updated kitchen has custom made cabinets, hard wood floors and granite counter tops. The large living room has a bay window that lets in tons of natural light. The dining room has sliding glass doors that lead out onto the large deck. Relax and enjoy the lovely landscaped yard. The lower level features a huge family room w/fireplace, built-ins & wet bar. There's also nice sized 4th bedroom and a half bath. The basement level has laundry room as well as a space that's perfect for storage or a play room for the kids! The top level features 3 additional bedrooms plus 2 full baths. There is plenty of closet/storage space in this home. The furnace, roof, central air, garage door, windows and front door in 2006. Hurry make your appointment today, this one won't last!
Last Agent to Sell the Property
Gonatas Real Estate License #2016000459 Listed on: 05/25/2017
Last Buyer's Agent
Wilbert Johnson
Deleted Agent License #165286
Home Details
Home Type
- Single Family
Est. Annual Taxes
- $2,730
Year Built
- Built in 1978
Lot Details
- 0.38 Acre Lot
- Lot Dimensions are 94 x 175
- West Facing Home
- Corner Lot
Parking
- 2 Car Attached Garage
Home Design
- Split Level Home
- Brick Exterior Construction
- Asphalt Roof
Interior Spaces
- 2-Story Property
- 1 Fireplace
- Finished Basement
Kitchen
- Built-In Oven
- Microwave
- Dishwasher
Bedrooms and Bathrooms
- 4 Bedrooms
Outdoor Features
- Deck
- Porch
Utilities
- Forced Air Heating and Cooling System
- Heating System Uses Gas
- Well
Community Details
- Logan Woods Community
- Shops
Listing and Financial Details
- Assessor Parcel Number 12742266
Ownership History
Purchase Details
Home Financials for this Owner
Home Financials are based on the most recent Mortgage that was taken out on this home.Purchase Details
Home Financials for this Owner
Home Financials are based on the most recent Mortgage that was taken out on this home.Purchase Details
Similar Homes in Youngstown, OH
Home Values in the Area
Average Home Value in this Area
Purchase History
| Date | Type | Sale Price | Title Company |
|---|---|---|---|
| Fiduciary Deed | $180,000 | None Listed On Document | |
| Warranty Deed | $110,000 | None Available | |
| Deed | -- | -- |
Mortgage History
| Date | Status | Loan Amount | Loan Type |
|---|---|---|---|
| Open | $223,400 | Credit Line Revolving | |
| Previous Owner | $99,000 | New Conventional |
Property History
| Date | Event | Price | Change | Sq Ft Price |
|---|---|---|---|---|
| 07/11/2025 07/11/25 | For Sale | $279,900 | +55.5% | $131 / Sq Ft |
| 01/29/2025 01/29/25 | Sold | $180,000 | 0.0% | $84 / Sq Ft |
| 12/17/2024 12/17/24 | Off Market | $180,000 | -- | -- |
| 12/17/2024 12/17/24 | Pending | -- | -- | -- |
| 10/15/2024 10/15/24 | Price Changed | $199,900 | -7.0% | $93 / Sq Ft |
| 09/14/2024 09/14/24 | Price Changed | $214,999 | -10.4% | $101 / Sq Ft |
| 08/17/2024 08/17/24 | Price Changed | $239,900 | -4.0% | $112 / Sq Ft |
| 07/31/2024 07/31/24 | For Sale | $249,900 | +127.2% | $117 / Sq Ft |
| 09/28/2017 09/28/17 | Sold | $110,000 | -11.9% | $41 / Sq Ft |
| 08/23/2017 08/23/17 | Pending | -- | -- | -- |
| 05/25/2017 05/25/17 | For Sale | $124,900 | -- | $46 / Sq Ft |
Tax History Compared to Growth
Tax History
| Year | Tax Paid | Tax Assessment Tax Assessment Total Assessment is a certain percentage of the fair market value that is determined by local assessors to be the total taxable value of land and additions on the property. | Land | Improvement |
|---|---|---|---|---|
| 2024 | $1,316 | $49,320 | $6,760 | $42,560 |
| 2023 | $2,633 | $49,320 | $6,760 | $42,560 |
| 2022 | $2,850 | $42,880 | $5,780 | $37,100 |
| 2021 | $2,855 | $42,880 | $5,780 | $37,100 |
| 2020 | $2,861 | $42,880 | $5,780 | $37,100 |
| 2019 | $3,160 | $39,520 | $5,780 | $33,740 |
| 2018 | $2,971 | $39,520 | $5,780 | $33,740 |
| 2017 | $2,892 | $39,520 | $5,780 | $33,740 |
| 2016 | $2,713 | $36,580 | $5,780 | $30,800 |
| 2015 | $2,725 | $36,580 | $5,780 | $30,800 |
| 2014 | $2,706 | $36,580 | $5,780 | $30,800 |
| 2013 | $2,633 | $36,580 | $5,780 | $30,800 |
Agents Affiliated with this Home
-
Frank DiRubba
F
Seller's Agent in 2025
Frank DiRubba
DiRubba & Associates
(330) 759-8800
48 Total Sales
-
David Niec

Seller's Agent in 2025
David Niec
Brokers Realty Group
(330) 261-4430
66 Total Sales
-
Lori Beulah

Seller's Agent in 2017
Lori Beulah
Gonatas Real Estate
(330) 559-4773
131 Total Sales
-
W
Buyer's Agent in 2017
Wilbert Johnson
Deleted Agent
Map
Source: MLS Now
MLS Number: 3907235
APN: 12-742266
- 1159 Timbercrest St
- 4593 Michigan Blvd
- 4591 Churchill Hubbard Rd
- 0 Churchill Unit 5107706
- 0 Churchill Unit 5102145
- 1146 Townsend Ave
- 4899 5th Ave
- 639 Aurora Dr
- 5199 Sampson Dr
- 5320 Sampson Dr
- 0 Townsend Ave
- 1979 Twin Oaks Dr
- 1929 Twin Oaks Dr
- 5772 Sampson Dr
- 4550 Belmont Ave
- 4780 Topper Hill Dr
- 4260 Logan Way
- 4787 Topper Hill Dr
- 200 Terra Bella Dr Unit 1
- 0 Stonington Dr
