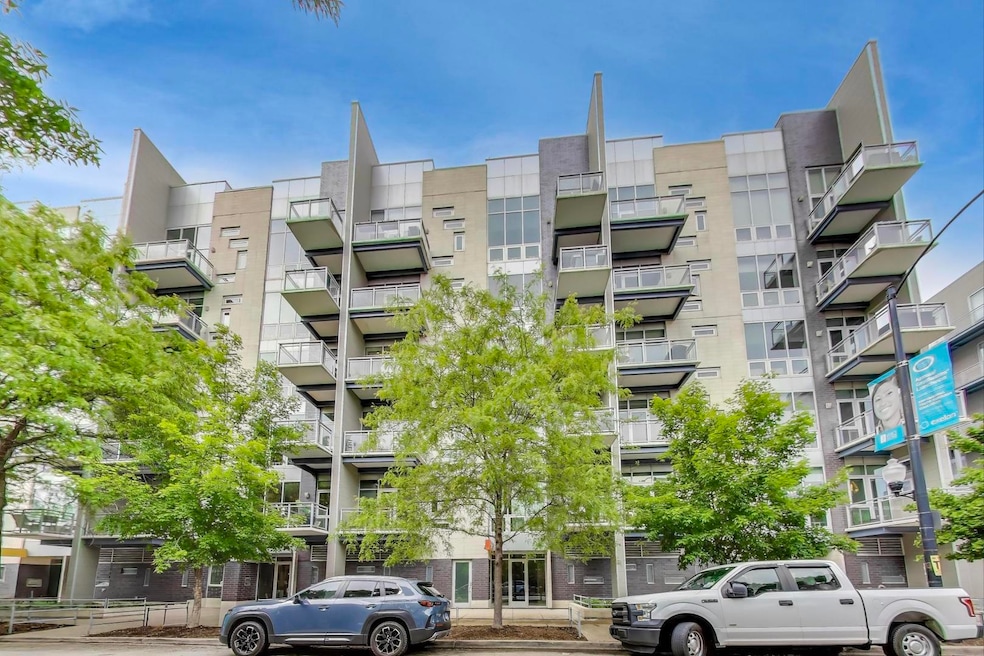1120 W Adams St Unit 4W Chicago, IL 60607
West Loop NeighborhoodHighlights
- Open Floorplan
- Lock-and-Leave Community
- Balcony
- Skinner Elementary School Rated A-
- Wood Flooring
- Resident Manager or Management On Site
About This Home
Newly Renovated Belgravia Gem in Prime West Loop. 3 Beds | 3 Baths + Den/Flex/Wine Room | Private Elevator | 2 Balconies | Heated Garage w/EV Charger included in rent. Step into unparalleled elegance with this stunning 3-bedroom, 3-bathroom + versatile den/flex space/wine room,or home office. where sophistication meets modern convenience. A private elevator opens directly into your home, setting the stage for an exclusive living experience in one of Chicago's most coveted neighborhoods. This beautiful refreshed unit features brand-new wide-plank style flooring, refreshed kitchen with new quartz backsplash/countertops fresh new paint throughout and modern upgrades. Floor-to-ceiling windows flood the open-concept living and dining area with natural light, while two private balconies extend your living space outdoors-one off the sun-drenched living room, the other from the spacious primary suite. The gourmet kitchen is equipped with Sleek Italian Zecchinon cabinetry, pristine quartz countertops and backsplash(New), an oversized quartz island, with a top-tier appliance package (Sub-Zero fridge, wine fridge, Wolf gas range w/hood, and Fisher & Paykel dishwasher). Retreat to the luxurious primary suite, where custom walk-in closet lead to a spa-like ensuite bath, featuring a floating dual vanity, an oversized walk-in shower, a separate water closet, and expansive his-and-hers storage. Secondary bedrooms are equally impressive, offering generous space, ensuite bath, and organized walk-in closets. Parking in an attached heated garage with an EV charging station, a rare and valuable convenience. All of this, just steps from the highly sought-after Skinner West Elementary, parks, award-winning restaurants, and the vibrant West Loop nightlife. This is luxury living redefined, move-in ready, thoughtfully upgraded, and perfectly located.
Condo Details
Home Type
- Condominium
Est. Annual Taxes
- $21,066
Year Built
- Built in 2015
Parking
- 1 Car Garage
- Parking Included in Price
Home Design
- Entry on the 4th floor
Interior Spaces
- 2,179 Sq Ft Home
- Open Floorplan
- Family Room
- Combination Dining and Living Room
- Storage
Kitchen
- Range
- Microwave
- Dishwasher
- Disposal
Flooring
- Wood
- Carpet
Bedrooms and Bathrooms
- 3 Bedrooms
- 3 Potential Bedrooms
- 3 Full Bathrooms
- Dual Sinks
Laundry
- Laundry Room
- Dryer
- Washer
Outdoor Features
- Balcony
Schools
- Skinner Elementary School
Utilities
- Forced Air Heating and Cooling System
- Heating System Uses Natural Gas
- Lake Michigan Water
Listing and Financial Details
- Security Deposit $6,500
- Property Available on 8/5/25
- Rent includes water, parking, security system, exterior maintenance, lawn care, storage lockers, snow removal, internet, wi-fi
Community Details
Overview
- 49 Units
- Kenny Parquette Association, Phone Number (773) 975-7234
- Mid-Rise Condominium
- Property managed by Kass Management
- Lock-and-Leave Community
- 6-Story Property
Amenities
- Lobby
- Community Storage Space
- Elevator
Pet Policy
- Dogs and Cats Allowed
Security
- Resident Manager or Management On Site
Map
Source: Midwest Real Estate Data (MRED)
MLS Number: 12500743
APN: 17-17-210-116-1016
- 1201 W Adams St Unit 809
- 18 S Aberdeen St Unit 3
- 1040 W Adams St Unit 257
- 1221 W Cottage Place
- 323 S Racine Ave Unit 5A
- 323 S Racine Ave Unit 6B
- 1000 W Adams St Unit 203
- 1000 W Adams St Unit 817
- 1000 W Adams St Unit 703
- 1000 W Adams St Unit 614
- 1000 W Adams St Unit 815
- 225 S Sangamon St Unit 808
- 1228 W Monroe St Unit 408
- 1227 W Jackson Blvd Unit 1
- 1227 W Jackson Blvd Unit PH
- 1227 W Jackson Blvd Unit 2
- 1001 W Madison St Unit 713
- 16 N May St Unit 543
- 23 N Racine Ave Unit 405
- 18 N Carpenter St Unit PHN
- 1040 W Adams St Unit 217
- 1099 W Monroe St
- 1050 W Monroe St Unit 2
- 229 S Racine Ave Unit 1
- 1040 W Adams St Unit 226
- 1201 W Adams St Unit 410
- 1050 W Monroe St
- 18 S Aberdeen St Unit 2
- 16 S Aberdeen St Unit 1
- 1201 W Adams St
- 1201 W Adams St
- 1201 W Adams St
- 1031 W Monroe St
- 222 S Racine Ave Unit 408
- 222 S Racine Ave Unit 207
- 1020 W Jackson Blvd
- 1061 W Madison St
- 323 S Racine Ave Unit 6B
- 1000 W Adams St Unit 718
- 1000 W Adams St







