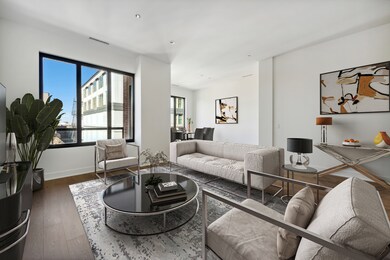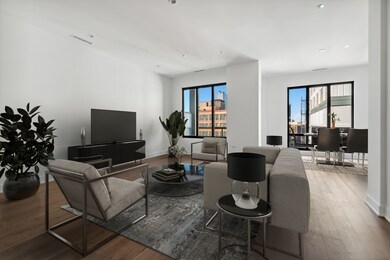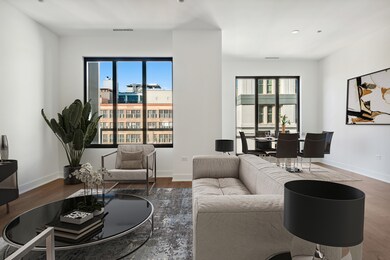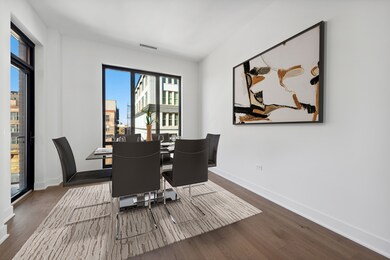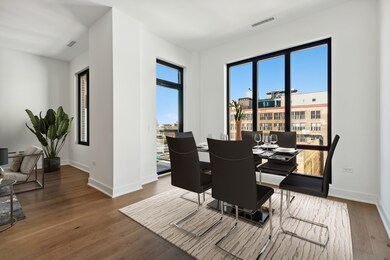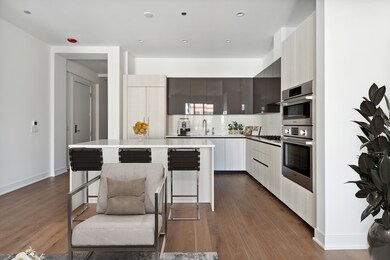CA6 323 S Racine Ave Unit 6B Chicago, IL 60607
West Loop NeighborhoodHighlights
- Fitness Center
- 4-minute walk to Racine Station
- Business Center
- Skinner Elementary School Rated A-
- Wood Flooring
- Den
About This Home
Luxury living in Belgravia's CA6 development! This 3 bedroom + den, 3 bathroom + unit offers all the best in West Loop living with a light flooded open concept living space featuring formal dining area, massive living room, and high end kitchen. Kitchen features a large island with quartz countertops, Bosch appliances, integral refrigerator, pantry, wine/beverage fridge, and tons of counter space. Wide plank hardwood floors throughout the main living are, hallway, and office/ den. The primary suite is simply stunning with 2 huge walk-in closets, a chic bathroom with double vanity and walk-in shower, and a second private balcony with views of the entire Chicago skyline. There are 2 additional spacious bedrooms, 1 with en suite bathroom, and both with low pile carpeting and ample closet space. Other features include 10 ft ceilings throughout, 2 private balconies, office/ den flex space, in-unit laundry room with side by side HE washer and dryer. 1 heated garage space is included in the price. Building amenities include a fitness room, meeting room, bike storage, and video entry systems with secure package rooms. Great location in the West Loop and close to UIC, the Medical district, and the Loop. Commuting is a breeze with both 290 and the Blue Line just two blocks away.
Condo Details
Home Type
- Condominium
Year Built
- Built in 2021
Parking
- 1 Car Garage
- Parking Included in Price
Home Design
- Brick Exterior Construction
Interior Spaces
- 2,160 Sq Ft Home
- 1-Story Property
- Family Room
- Living Room
- Dining Room
- Den
Flooring
- Wood
- Carpet
Bedrooms and Bathrooms
- 3 Bedrooms
- 3 Potential Bedrooms
- 3 Full Bathrooms
Laundry
- Laundry Room
- Gas Dryer Hookup
Outdoor Features
Schools
- Skinner Elementary School
- Wells Community Academy Senior H High School
Utilities
- Central Air
- Heating System Uses Natural Gas
- Lake Michigan Water
Listing and Financial Details
- Property Available on 7/1/25
- Rent includes gas, parking, exterior maintenance
Community Details
Overview
- 72 Units
- Kenny Parquette Jr. Association, Phone Number (312) 475-9400
- Property managed by Advantage Management, Inc.
Amenities
- Business Center
- Elevator
Recreation
- Bike Trail
Pet Policy
- Dogs and Cats Allowed
Security
- Resident Manager or Management On Site
Map
About CA6
Source: Midwest Real Estate Data (MRED)
MLS Number: 12413667
- 1227 W Jackson Blvd Unit 2
- 1227 W Jackson Blvd Unit PH
- 1227 W Jackson Blvd Unit 1
- 1224 W Van Buren St Unit 309
- 1224 W Van Buren St Unit 506
- 1224 W Van Buren St Unit 204
- 1224 W Van Buren St Unit 317
- 1224 W Van Buren St Unit 416
- 1223 W Cottage Place
- 1201 W Adams St Unit 809
- 1201 W Adams St Unit 1001
- 1242 W Jackson Blvd Unit 2W
- 1250 W Van Buren St Unit 202
- 1258 W Cottage Place
- 125 S Racine Ave
- 1120 W Adams St Unit 5W
- 1120 W Adams St Unit 4W
- 134 S Aberdeen St Unit 5S
- 1019 W Jackson Blvd Unit 3J
- 1240 W Monroe St Unit 7
- 236 S Racine Ave Unit 304
- 1224 W Van Buren St Unit 216
- 1224 W Van Buren St
- 1224 W Van Buren St
- 1224 W Van Buren St
- 1224 W Van Buren St
- 1224 W Van Buren St
- 1220 W Jackson Blvd
- 1242 W Jackson Blvd Unit 3W
- 1201 W Adams St
- 1201 W Adams St
- 1201 W Adams St
- 1199 W Van Buren St
- 1250 W Van Buren St Unit 711
- 352 S Aberdeen St
- 1250 W Van Buren St Unit 605
- 1103 W Van Buren St
- 1101 W Van Buren St Unit 1412
- 1035 W Van Buren St Unit FL11-ID524
- 1035 W Van Buren St Unit FL24-ID1165

